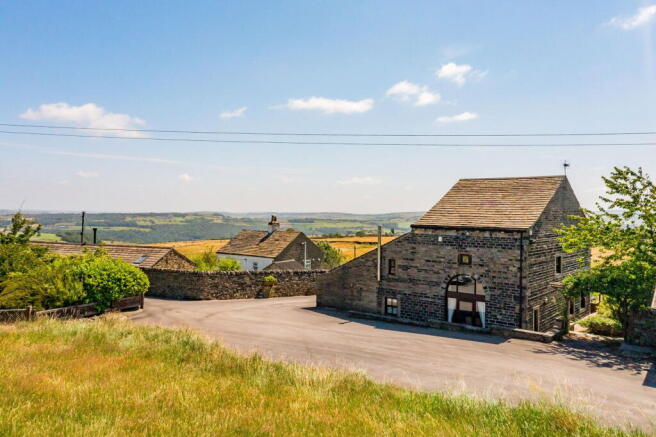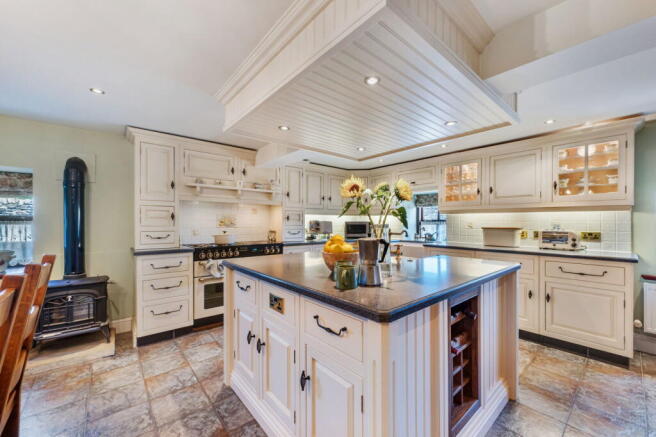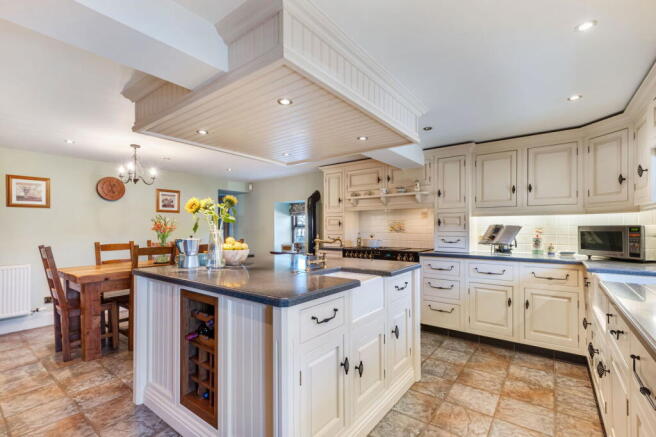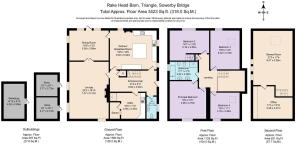Rake Head Barn, Ripponden, HX6

- PROPERTY TYPE
Barn Conversion
- BEDROOMS
5
- BATHROOMS
2
- SIZE
3,423 sq ft
318 sq m
- TENUREDescribes how you own a property. There are different types of tenure - freehold, leasehold, and commonhold.Read more about tenure in our glossary page.
Freehold
Key features
- Barn conversion
- 4 or 5 bedrooms
- 2 or 3 reception rooms
- 2 bathrooms
- Games room
- Bespoke handmade kitchen
- Sauna
- 4.5 acres of garden & land suitable for equestrian or small-holding use
- Private water & drainage; oil heating & water
- Private gated driveway
Description
A Home With Heart And Heritage…
First brought to life twenty-five years ago by its current owners, Rake Head Barn is a fine stone-built home that carries with it the craftsmanship and care of a truly bespoke conversion. Offered to market now for the first time, it represents a rare opportunity to own a home that feels as timeless as the land it rests on – and every bit as welcoming.
Set back from the world on a long, hedge-lined private drive, the home sits within its own four and a half acres of land – a mix of gardens and paddock – and is further surrounded by miles of open countryside, giving a true sense of peace and seclusion. It is a place to slow down; to reconnect and to appreciate both the peace of the present and the integrity of the past.
A Warm Introduction…
Step through the solid mahogany door into the welcoming hallway, where a flagstone floor of Yorkshire stone sets the tone. Light filters down from the open galleried landing above, drawing the eye to the handcrafted oak staircase, built by the owner with evident pride. Oak doors, overhead beams and honest materials speak to the barn’s rural roots and its enduring strength of character.
A Kitchen Full Of Soul…
In the heart of the home, the kitchen blends the rustic and the refined. Timber cabinetry is hand-painted in cream and topped with dark grey Corian worktops, while two separate Belfast sinks and a central island add both practicality and presence. A Rangemaster oven stands ready for Sunday roasts, complemented by an integrated Rangemaster dishwasher tucked seamlessly within the cabinetry. There’s space for a farmhouse table – the kind around which long conversations and slow breakfasts unfold. A log burner in the corner brings warmth and heart to the room.
“This is the room everyone gravitates towards – it’s where the fire’s lit, the kettle’s on and you can just sit, eat and talk.”
Dining With A View…
From the kitchen, an oak door leads through to the dining room – once the centre of the original barn. A glazed door and large picture window fill the space with light and frame views of the paddock just beyond. A second window adds further brightness, and an oak floor underfoot grounds the space in quiet elegance. Beams overhead remind you of the building’s past life, now lovingly repurposed.
A Space To Gather…
Double half-glazed oak doors lead to the living room, where space, light and comfort come together beautifully. With windows on two sides capturing far-reaching countryside views, a log burner for colder evenings and exposed beams that echo the home’s origins, it’s a room equally suited to relaxing in solitude or gathering with company.
“We always end the day in here. Whether it’s winter with the fire going or summer when the windows are open, it’s just a lovely place to be.”
Everyday Comforts…
Off the hallway, you’ll find a WC with tiled floor, wash hand basin and WC – simple, stylish and functional. The utility room is generously proportioned, with its own tiled floor, fitted units, sink and space for a washing machine and separate tumble dryer. After a day spent out on the land, there’s even a sauna and shower here – a luxurious touch designed with country life in mind.
Spaces To Rest…
Climbing the oak staircase leads you to the home’s first floor, where four bedrooms and a beautifully crafted bathroom await.
The principal bedroom is a generous double with soft carpet underfoot and windows framing far-reaching views across the garden and countryside beyond. There’s space here for more than just sleeping – it’s a room that invites you to pause, with room for a reading chair, a writing desk or simply somewhere to enjoy the morning light. Peaceful and private, it feels like a retreat within the home – a place to start and end the day with calm.
“Waking up here with the window open and the view of the garden and rolling countryside beyond is something I’ll always miss. It’s so peaceful.”
The bathroom is a triumph of handcrafted detail – from the oak floor and mahogany half-panelling to the bespoke cornicing, all created by the owner. There’s a bath, separate shower, WC, bidet and twin wash hand basins, with gold plated fittings and an antique-style column radiator completing the picture.
A second double bedroom enjoys an elegant arched window – a clever repurposing of the barn’s original entrance. Bedrooms three and four both feature oak flooring, in-built eaves storage, Velux windows and additional outlooks across the paddock or garden.
Room To Dream…
Upstairs again to the second floor, and you’ll find a remarkably versatile space – currently used as a games room, but easily reimagined as a magnificent principal suite. An adjoining office, already in place, could become a luxurious en suite, turning this floor into a true retreat.
“We’ve had parties, games nights, and sometimes it’s just been a quiet place to read. It really could be anything.”
Gardens To Grow Into…
Outside, Rake Head Barn is no less special. Set in around four and a half acres, with approximately three and a half acres given over to paddock – ideal for equestrian or smallholding use – the land offers both space and freedom. Two timber stables are currently used as a workshop and a shed, while landscaped gardens offer mature planting, quiet corners and a summerhouse for afternoon tea or evening drinks.
A large south-facing decking area offers a spectacular vantage point for taking in the far-reaching views, watching the seasons shift and the light move across the land.
“It’s the peace that people always comment on – the sense of privacy and stillness is something we never take for granted.”
Practical Considerations…
Rake Head Barn is served by its own water bore hole, with oil-fired central heating, mains electricity and private drainage via a septic tank – all in keeping with the self-sufficient spirit of the setting.
This is a home shaped by hand, grounded in landscape and ready to offer the same sense of peace, privacy and permanence to its next owners.
Note: If you proceed with an offer on this property we are obliged to undertake Anti Money Laundering checks on behalf of HMRC. All estate agents have to do this by law. We outsource this process to our compliance partners, Coadjute, who charge a fee for this service.
Brochures
Brochure 1- COUNCIL TAXA payment made to your local authority in order to pay for local services like schools, libraries, and refuse collection. The amount you pay depends on the value of the property.Read more about council Tax in our glossary page.
- Band: F
- PARKINGDetails of how and where vehicles can be parked, and any associated costs.Read more about parking in our glossary page.
- Driveway,Off street,Gated,Private
- GARDENA property has access to an outdoor space, which could be private or shared.
- Private garden
- ACCESSIBILITYHow a property has been adapted to meet the needs of vulnerable or disabled individuals.Read more about accessibility in our glossary page.
- Ask agent
Rake Head Barn, Ripponden, HX6
Add an important place to see how long it'd take to get there from our property listings.
__mins driving to your place
Get an instant, personalised result:
- Show sellers you’re serious
- Secure viewings faster with agents
- No impact on your credit score
Your mortgage
Notes
Staying secure when looking for property
Ensure you're up to date with our latest advice on how to avoid fraud or scams when looking for property online.
Visit our security centre to find out moreDisclaimer - Property reference S1427358. The information displayed about this property comprises a property advertisement. Rightmove.co.uk makes no warranty as to the accuracy or completeness of the advertisement or any linked or associated information, and Rightmove has no control over the content. This property advertisement does not constitute property particulars. The information is provided and maintained by Mr & Mr Child, Covering Yorkshire. Please contact the selling agent or developer directly to obtain any information which may be available under the terms of The Energy Performance of Buildings (Certificates and Inspections) (England and Wales) Regulations 2007 or the Home Report if in relation to a residential property in Scotland.
*This is the average speed from the provider with the fastest broadband package available at this postcode. The average speed displayed is based on the download speeds of at least 50% of customers at peak time (8pm to 10pm). Fibre/cable services at the postcode are subject to availability and may differ between properties within a postcode. Speeds can be affected by a range of technical and environmental factors. The speed at the property may be lower than that listed above. You can check the estimated speed and confirm availability to a property prior to purchasing on the broadband provider's website. Providers may increase charges. The information is provided and maintained by Decision Technologies Limited. **This is indicative only and based on a 2-person household with multiple devices and simultaneous usage. Broadband performance is affected by multiple factors including number of occupants and devices, simultaneous usage, router range etc. For more information speak to your broadband provider.
Map data ©OpenStreetMap contributors.




