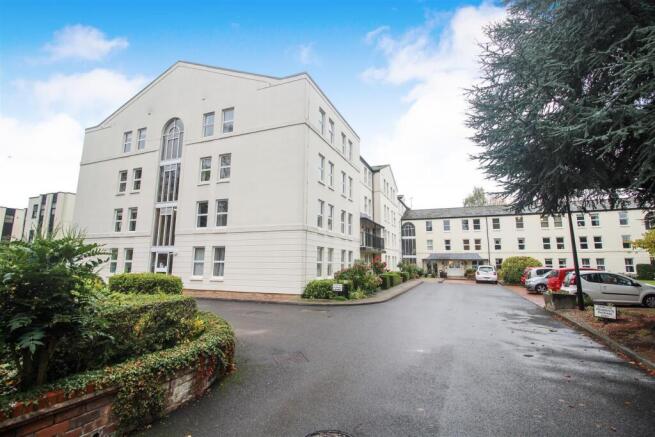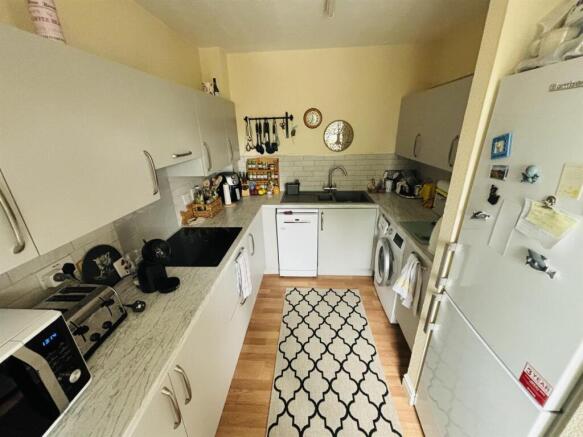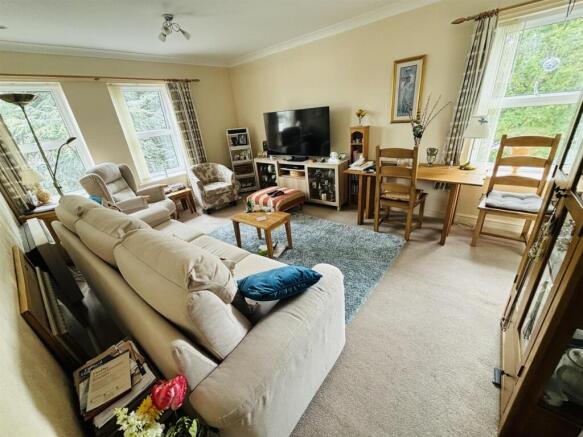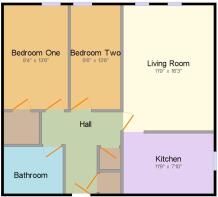2 bedroom retirement property for sale
Binswood Avenue, Leamington Spa

- PROPERTY TYPE
Retirement Property
- BEDROOMS
2
- BATHROOMS
1
- SIZE
Ask agent
Key features
- TWO BEDROOMS
- MODERN BATHROOM
- MODERN KITCHEN
- SPACIOUS SITTING ROOM WITH DUAL ASPECT WINDOWS
- NORTH LEAMINGTON
- COMMUNAL GARDENS
- SECURE ENTRY SYSTEM
- OFF ROAD PARKING
- WALKING DISTANCE TO TOWN CENTRE
Description
This particular apartment has been lovingly improved by the currunt owner and has a modern bathroom and kitchen. The apartment benefits from a very light and airy feel with the main reception area having four windows in total.
Another benefit is the location within the complex, top floor. Also located right at the end of the hallway, so less passing by.
Oakfield House Is a purpose built development of retirement apartments for the over 60's, being conveniently sited close to the town centre and all amenities. The development is surrounded by pleasant communal grounds and provides an excellent range of communal facilities associated with retirement living including a guest suite and an on-site manager. Specifically designed for the over 60's, Oakfield House has proved to be very popular.
A WELL PRESENTED TWO BEDROOM TOP FLOOR APARTMENT WITHIN A POPULAR RETIREMENT COMPLEX
Front - Oakfield House is accessed from Binswood Avenue, leading to the communal secure front entrance. This apartment is located on the third floor.
Entrance Hallway - 3.44 x 3.09 (11'3" x 10'1") - This is a spacious entrance hallway that benefits from two storage cupboards and loft access, which is fully insulated and part boarded. Access to both bedrooms, bathroom and reception areas.
Sitting Room - 4.96 x 3.60 (16'3" x 11'9") - With dual aspect double glazed windows to the front and side aspect, storage heater and light point to ceiling - through access into the kitchen area.
Kitchen - 3.60 x 2.39 (11'9" x 7'10") - A modern and well appointed kitchen with two double windows to the front aspect and spotlights to ceiling. Integral oven and grill, induction hobs, space for all white goods including washing machine, fridge/freezer and dish washer. Multiple storage units above and below the kitchen worktop.
Bedroom One - 4.12 x 2.55 (13'6" x 8'4") - With a double glazed wimdow to the side aspect, light point and built in storage cupboard.
Bedroom Two - 4.12 x 1.99 (13'6" x 6'6") - With a double glazed window to the side aspect, light point and fitted wardrobe
Bathroom - 1.98 x 1.75 (6'5" x 5'8") - The bathroom has a walk in shower, heated towel rail, light points, sink with built in storage and WC.
Disclaimer - Whilst we endeavour to make our sales details accurate and reliable they should not be relied on as statements or representations of fact, and do not constitute any part of an offer or contract. The seller does not make or give, nor do we, or our employees, have authority to make or give, any representation or warranty in relation to the property. Please contact the office before viewing the property. If there is any point that is of particular importance to you, we will be pleased to check the information for you and to confirm that the property remains available. This is particularly important if you are contemplating travelling some distance to view the property. We would strongly recommend that all the information, which we provide, about the property is verified on inspection and also by your conveyancer.
Financial Services - For mortgage advice, please contact this office on , and we will arrange for our whole of market mortgage advisor to contact you to give you up to the minute mortgage information.
Financial Services - For mortgage advice, please contact this office on , and we will arrange for our whole of market mortgage advisor to contact you to give you up to the minute mortgage information.
Fixtures And Fittings - Only those mentioned within these particulars are included in the sale price.
General Information - Services to the property - Mains water, gas and electricity are believed to be connected to the property.
Photographs - Photographs are reproduced for general information only and it must not be inferred that any item is included for sale with the property.
Special Note - All electrical appliances mentioned within these sales particulars have not been tested. All measurements believed to be accurate to within three inches.
Survey - Hawkesford Survey Department has Surveyors with local knowledge and experience to undertake Building Surveys, RICS Homebuyers Reports, Probate, Matrimonial, Insurance valuations, together with Rent Reviews, Lease Renewals and other professional property advice. Hawkesford are also able to provide Energy Performance Certificates. Telephone .
Tax Band - The Council Tax Band is C.
Tenure - The property is leasehold and we are informed there is circa 50 years left on the lease but as ever please check this during the conveyancing.
Viewings - Strictly by appointment through Hawkesford on
Brochures
Binswood Avenue, Leamington Spa- COUNCIL TAXA payment made to your local authority in order to pay for local services like schools, libraries, and refuse collection. The amount you pay depends on the value of the property.Read more about council Tax in our glossary page.
- Ask agent
- PARKINGDetails of how and where vehicles can be parked, and any associated costs.Read more about parking in our glossary page.
- Yes
- GARDENA property has access to an outdoor space, which could be private or shared.
- Ask agent
- ACCESSIBILITYHow a property has been adapted to meet the needs of vulnerable or disabled individuals.Read more about accessibility in our glossary page.
- Ask agent
Binswood Avenue, Leamington Spa
Add an important place to see how long it'd take to get there from our property listings.
__mins driving to your place
Notes
Staying secure when looking for property
Ensure you're up to date with our latest advice on how to avoid fraud or scams when looking for property online.
Visit our security centre to find out moreDisclaimer - Property reference 34132350. The information displayed about this property comprises a property advertisement. Rightmove.co.uk makes no warranty as to the accuracy or completeness of the advertisement or any linked or associated information, and Rightmove has no control over the content. This property advertisement does not constitute property particulars. The information is provided and maintained by Hawkesford, Warwick. Please contact the selling agent or developer directly to obtain any information which may be available under the terms of The Energy Performance of Buildings (Certificates and Inspections) (England and Wales) Regulations 2007 or the Home Report if in relation to a residential property in Scotland.
*This is the average speed from the provider with the fastest broadband package available at this postcode. The average speed displayed is based on the download speeds of at least 50% of customers at peak time (8pm to 10pm). Fibre/cable services at the postcode are subject to availability and may differ between properties within a postcode. Speeds can be affected by a range of technical and environmental factors. The speed at the property may be lower than that listed above. You can check the estimated speed and confirm availability to a property prior to purchasing on the broadband provider's website. Providers may increase charges. The information is provided and maintained by Decision Technologies Limited. **This is indicative only and based on a 2-person household with multiple devices and simultaneous usage. Broadband performance is affected by multiple factors including number of occupants and devices, simultaneous usage, router range etc. For more information speak to your broadband provider.
Map data ©OpenStreetMap contributors.




