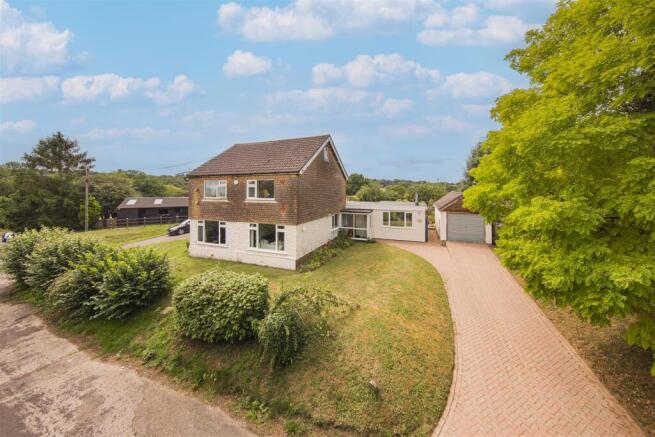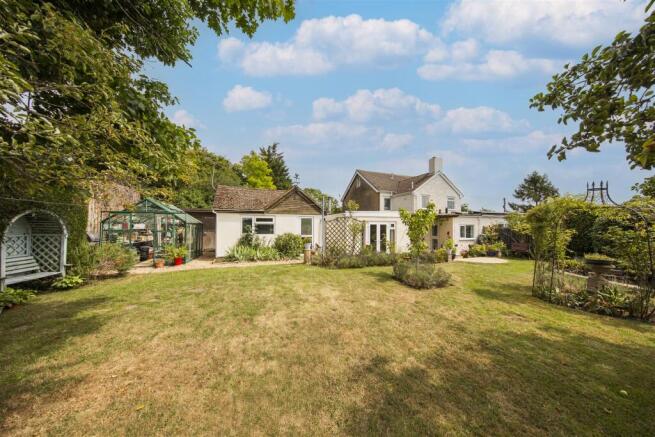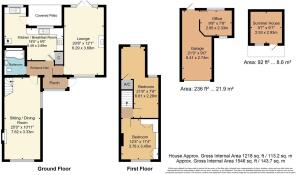
Ford Lane, Wrotham Heath, Sevenoaks

- PROPERTY TYPE
Semi-Detached
- BEDROOMS
3
- BATHROOMS
1
- SIZE
1,546 sq ft
144 sq m
- TENUREDescribes how you own a property. There are different types of tenure - freehold, leasehold, and commonhold.Read more about tenure in our glossary page.
Freehold
Key features
- Spacious and Flexible Layout
- Modern Kitchen & Bathroom
- Stunning Garden & Borrowed Views
- Garage & Drive Plus Additional Parking to Access Lane
- Outbuildings & Office Space
- EPC rating F
Description
Upon entering, you will find two inviting reception rooms that create a warm and welcoming atmosphere, ideal for family gatherings or quiet evenings. The house features two well-proportioned bedrooms, ensuring a restful retreat at the end of the day. The bathroom is thoughtfully designed, catering to all your needs.
One of the standout features of this property is its stunning garden, a true haven for nature lovers and those who enjoy outdoor living. The garden not only enhances the aesthetic appeal of the home but also offers picturesque rural views, making it a perfect spot for alfresco dining or simply unwinding in the fresh air.
For those with vehicles, the property boasts generous parking space for up to six vehicles, a rare find that adds to the convenience of this home. Its location is particularly advantageous, with easy access to the motorway and railway network, making commuting a breeze.
In summary, this semi-detached house on Ford Lane presents an excellent opportunity for anyone seeking a peaceful lifestyle without sacrificing accessibility. With its spacious interiors, beautiful garden, and ample parking, this property is sure to attract interest from a variety of buyers. Don’t miss the chance to make this lovely house your new home.
Lounge - 20'8" x 12'1" - This welcoming lounge offers a spacious and bright environment, featuring light wood-effect flooring and a wood-burning stove that adds a cosy touch. French doors open to the garden, inviting plenty of natural light and providing a delightful connection to the outdoors. The neutral walls and tasteful décor create an inviting atmosphere perfect for relaxation or entertaining.
Kitchen / Breakfast Room - 18'0" x 9'6" - A bright kitchen and breakfast room featuring a modern design with white cabinetry and a striking blue mosaic tile splashback that adds character. The space is fitted with tiled flooring and includes appliances such as an oven and washing machine. A window overlooks the garden, while a door leads directly to a covered patio area, perfect for easy outdoor dining or entertaining.
Utility Room - This cosy utility area offers practical space for laundry with a washing machine under the counter, complemented by a small dining or seating nook furnished with a table and two chairs. The room features a tiled floor and provides direct access to the garden, making everyday chores more convenient.
Sitting / Dining Room - 25'0" x 10'11" - A spacious sitting and dining room characterised by parquet flooring and a large window letting in natural light. The room feels homely and comfortable, with a warm palette and traditional wooden furniture. It's an ideal space for family meals or social gatherings and benefits from its open-plan layout with stairs leading to the first floor.
Bathroom - The bathroom is finished with light, neutral tiles giving a clean and fresh appearance. It is fitted with a modern white suite including a bath, toilet and basin with storage cupboards beneath. A frosted window ensures privacy while allowing in natural light.
Bedroom 1 - 12'4" x 11'4" - A well-proportioned bedroom featuring built-in white wardrobes and a large window that fills the room with daylight. The soft pastel walls and carpeted floor create a calm and restful space, perfect for unwinding at the end of the day.
Bedroom 2 - 21'8" x 7'6" - A long, narrow bedroom painted in pale tones with carpeted flooring. The room has a window at one end providing natural light and built-in storage at the other. This calm and simple layout offers ample space for a single bed and storage. This in turn leads onto a further space linked as a twin room for an additional single bedroom.
Covered Patio And Rear Garden - This charming covered patio area is perfect for outdoor dining and relaxation, furnished with a round mosaic table and chairs. It opens out to a large, well-maintained garden with various flowerbeds, mature trees and plenty of space to enjoy the countryside views beyond, creating a peaceful and private outdoor retreat.
Front Exterior - The property is set back from the road behind a long driveway bordered by mature trees and lawned areas, providing an attractive and private approach. The well-maintained front garden adds to the welcoming feel of this countryside home.
Garage And Office - 21'0" x 9'0" (Garage) 9'8" x 7'8" (Office) - Detached garage with an adjoining office space, offering useful storage and workspace separate from the main house. Both rooms are practical additions for hobbyists or home working.
Summer House - 9'7" x 9'7" - A compact summer house located at the far end of the garden, ideal for use as a hobby room or quiet retreat. Measuring just under 3 metres square, it offers a private space surrounded by greenery.
Location - This charming property is located in a secluded location in a semi-rural position set off Ford Lane in Wrotham Heath. Local amenities include a petrol station with shop, Chinese restaurant, Vineyard restaurant, Beefeater public house with restaurant and the Holiday Inn Hotel and Health Club. The village of St. Mary’s Platt is approximately a mile away and benefits from a primary school. A wider variety of shops and facilities are available at Borough Green. Transport links include Borough Green & Wrotham train station 1.5 miles away, offering direct services to London Bridge and Charing Cross. The Junction of the M20 is approximately half a mile away, giving easy access to the M26 (for M25) for access to Gatwick and Heathrow, Airports, as well as seaports and resorts on the South Coast.
Brochures
Ford Lane, Wrotham Heath, SevenoaksBrochure- COUNCIL TAXA payment made to your local authority in order to pay for local services like schools, libraries, and refuse collection. The amount you pay depends on the value of the property.Read more about council Tax in our glossary page.
- Band: D
- PARKINGDetails of how and where vehicles can be parked, and any associated costs.Read more about parking in our glossary page.
- Garage
- GARDENA property has access to an outdoor space, which could be private or shared.
- Yes
- ACCESSIBILITYHow a property has been adapted to meet the needs of vulnerable or disabled individuals.Read more about accessibility in our glossary page.
- Ask agent
Ford Lane, Wrotham Heath, Sevenoaks
Add an important place to see how long it'd take to get there from our property listings.
__mins driving to your place
Get an instant, personalised result:
- Show sellers you’re serious
- Secure viewings faster with agents
- No impact on your credit score
Your mortgage
Notes
Staying secure when looking for property
Ensure you're up to date with our latest advice on how to avoid fraud or scams when looking for property online.
Visit our security centre to find out moreDisclaimer - Property reference 34132954. The information displayed about this property comprises a property advertisement. Rightmove.co.uk makes no warranty as to the accuracy or completeness of the advertisement or any linked or associated information, and Rightmove has no control over the content. This property advertisement does not constitute property particulars. The information is provided and maintained by Ibbett Mosely, West Malling. Please contact the selling agent or developer directly to obtain any information which may be available under the terms of The Energy Performance of Buildings (Certificates and Inspections) (England and Wales) Regulations 2007 or the Home Report if in relation to a residential property in Scotland.
*This is the average speed from the provider with the fastest broadband package available at this postcode. The average speed displayed is based on the download speeds of at least 50% of customers at peak time (8pm to 10pm). Fibre/cable services at the postcode are subject to availability and may differ between properties within a postcode. Speeds can be affected by a range of technical and environmental factors. The speed at the property may be lower than that listed above. You can check the estimated speed and confirm availability to a property prior to purchasing on the broadband provider's website. Providers may increase charges. The information is provided and maintained by Decision Technologies Limited. **This is indicative only and based on a 2-person household with multiple devices and simultaneous usage. Broadband performance is affected by multiple factors including number of occupants and devices, simultaneous usage, router range etc. For more information speak to your broadband provider.
Map data ©OpenStreetMap contributors.








