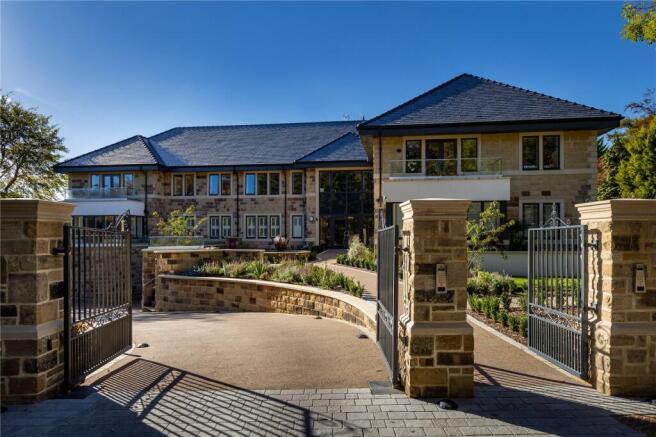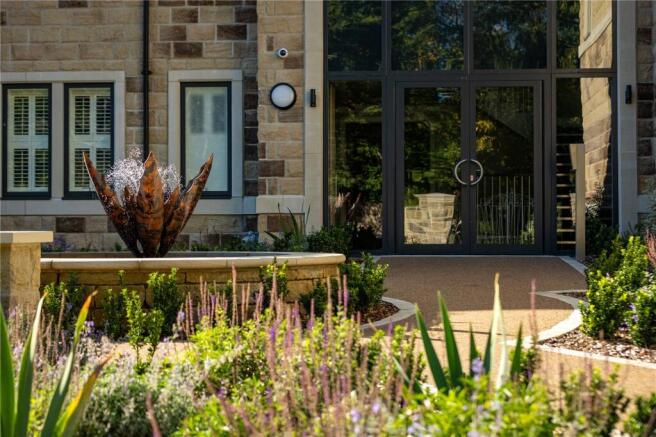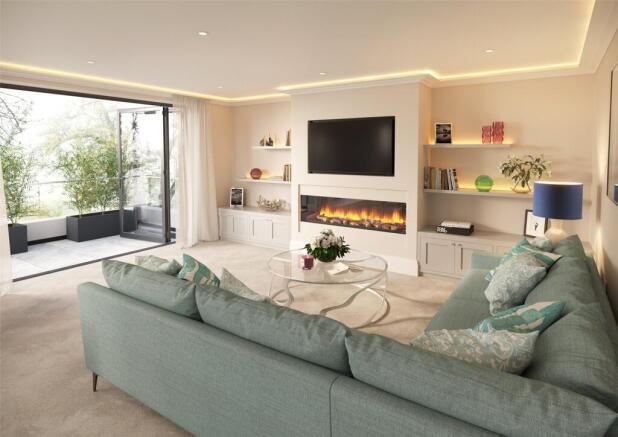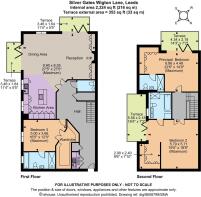Apartment 7, Silver Gates, Wigton Lane, Leeds, West Yorkshire

- PROPERTY TYPE
Flat
- BEDROOMS
3
- BATHROOMS
3
- SIZE
2,314 sq ft
215 sq m
Key features
- An impressive, modern duplex apartment
- Open plan living
- 3 Bedrooms, 3 bathrooms
- 4 Balconies
- 2 Parking spaces
- Desirable location
Description
Offering light and airy living accommodation with elegant, understated styling and premium bespoke fittings, all set within a secure gated community with beautifully manicured communal grounds, in one of north Leeds’ most desirable locations.
The beautiful natural stone elevations and slate roof of this distinguished development sets the tone for 7 Silver Gates. A beautifully appointed three-bedroom property that features generously proportioned, airy rooms each boasting superior craftsmanship and designer finishes with contemporary styling and highquality bespoke fittings throughout. The apartment is entered via an elegantly styled, first-floor communal hallway with lift access to a welcoming entrance hall with built-in storage, guest WC and bespoke staircase with oak handrail and glass balustrade. There is a useful separate utility/laundry cupboard with a pressurised hot water cylinder, Miele washing machine, Miele tumble dryer, SieMatic furniture and Dornbracht fittings. Double doors lead from the entrance hall to the stunning and spacious open-plan reception room at the rear. This grand space features a dual aspect, with both aspects opening onto terrace areas via bi-fold doors. The seating area features a fireplace with LED electric fire and wall mounted 55" TV, as well as built-in storage. Whilst the dining area has an abundance of space for a generous family dining table and chairs. The kitchen adjoins the dining area in an open-plan layout, with a bespoke design by Siematic, including Quartz worktops, Blanco undermount sinks, Dornbracht fittings, a Quooker tap and integrated appliances by Siemens and BORA.
There is one double bedroom on the lower level, with a well-equipped en suite bathroom with bath and separate shower enclosure and double doors opening to a large, fitted walk-in wardrobe. Upstairs, the two additional double bedrooms are both generously proportioned, and benefit from bi-fold doors opening onto their own private terraces, providing the perfect outside space in which to relax and unwind. They each also feature dressing areas with built-in storage, as well as contemporary en suite shower room or bathroom. Adding a further touch of luxury to the principal bathroom is a fantastic Waterproof Bathroom TV. All bathrooms are designed by Abacus with frameless glass shower enclosures, concealed cisterns, porcelain tiling, heated towel rails, extraction systems, electric shaver/toothbrush points and convenient night-time PIR light sensors.
Specifications:
Gas underfloor heating system throughout.
Colour video entry system.
Ample exterior security lighting.
Remote control electric drive entrance gates garage.
Wiring for one electric car charging point in the
underground car parl.
CCTV.
Dedicated superfast broadband facility with Day One
connectivity.
All installations designed to allow seamless
connection of purchaser’s audio / visual equipment.
Pre-wiring for electric curtain tracks in lounge and
principal bedroom.
Programmable lighting to main rooms.
Powder coated aluminium windows.
10 Year AHCI Warranty.
Local Authority: Leeds City Council
Services: Mains gas, electrics, water and drainage
Mobile and Broadband checker: Information can be
found here
Council Tax: Band G
EPC Rating: B
Tenure: Leasehold - 999 years
Service Charge: Approx £6,500 per annum.
Agents Notes: Some CGIs are used in the marketing.
The apartment complex is located on secure gated grounds with remote electronic entrance gates, CCTV and security lighting. There is also remote-controlled access to the underground parking garage with heated ramp and two dedicated parking spaces for the apartment as well as available visitor parking.
The stunning landscaped communal gardens have been designed by Kingdom Gardens and feature a striking water fountain, paved pathways with wellstocked borders featuring fragrant lavender and various other shrubs and flowering perennials.
The apartment’s four terraces offer additional outside space, two on the first floor, with a further two on the second floor, all of which provide views across the attractive communal gardens.
The property is in the north Leeds suburb of Alwoodley, moments from beautiful rolling Yorkshire countryside, just a five miles north of the vibrant city centre. Amenities can be found in the surrounding development and in Alwoodley, where there are local shops. The area has an outstanding-rated primary school, while nearby Highfield Primary School is also rated ‘outstanding’. For secondary there is the outstanding-rated Allerton High School and Roundhay School, as well as independents The Grammar School at Leeds and Gateways School in Harewood. Leeds city centre is within easy reach, providing an excellent range of shops, supermarkets, leisure and cultural facilities, as well as a world-class university.
The area is ideal for golfers, with several courses right on the village’s doorstep, including Leeds Golf Centre, Moor Allerton Golf Club, Scarcroft Golf Club, Alwoodley, Sandmoor and Moortown golf clubs are within striking distance.
The area is well connected by road, with the A1(M) less than nine miles away, while Leeds provides mainline rail services to London Kings Cross and north towards York and beyond. Leeds Bradford International Airport is approximate 8 miles and offers both domestic and international flights.
Brochures
Web DetailsParticulars- COUNCIL TAXA payment made to your local authority in order to pay for local services like schools, libraries, and refuse collection. The amount you pay depends on the value of the property.Read more about council Tax in our glossary page.
- Band: G
- PARKINGDetails of how and where vehicles can be parked, and any associated costs.Read more about parking in our glossary page.
- Yes
- GARDENA property has access to an outdoor space, which could be private or shared.
- Yes
- ACCESSIBILITYHow a property has been adapted to meet the needs of vulnerable or disabled individuals.Read more about accessibility in our glossary page.
- Ask agent
Energy performance certificate - ask agent
Apartment 7, Silver Gates, Wigton Lane, Leeds, West Yorkshire
Add an important place to see how long it'd take to get there from our property listings.
__mins driving to your place
Get an instant, personalised result:
- Show sellers you’re serious
- Secure viewings faster with agents
- No impact on your credit score



Your mortgage
Notes
Staying secure when looking for property
Ensure you're up to date with our latest advice on how to avoid fraud or scams when looking for property online.
Visit our security centre to find out moreDisclaimer - Property reference HRG250100. The information displayed about this property comprises a property advertisement. Rightmove.co.uk makes no warranty as to the accuracy or completeness of the advertisement or any linked or associated information, and Rightmove has no control over the content. This property advertisement does not constitute property particulars. The information is provided and maintained by Strutt & Parker, Harrogate. Please contact the selling agent or developer directly to obtain any information which may be available under the terms of The Energy Performance of Buildings (Certificates and Inspections) (England and Wales) Regulations 2007 or the Home Report if in relation to a residential property in Scotland.
*This is the average speed from the provider with the fastest broadband package available at this postcode. The average speed displayed is based on the download speeds of at least 50% of customers at peak time (8pm to 10pm). Fibre/cable services at the postcode are subject to availability and may differ between properties within a postcode. Speeds can be affected by a range of technical and environmental factors. The speed at the property may be lower than that listed above. You can check the estimated speed and confirm availability to a property prior to purchasing on the broadband provider's website. Providers may increase charges. The information is provided and maintained by Decision Technologies Limited. **This is indicative only and based on a 2-person household with multiple devices and simultaneous usage. Broadband performance is affected by multiple factors including number of occupants and devices, simultaneous usage, router range etc. For more information speak to your broadband provider.
Map data ©OpenStreetMap contributors.




