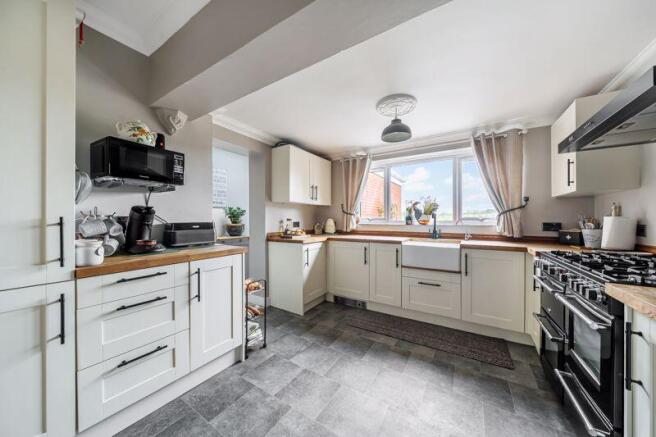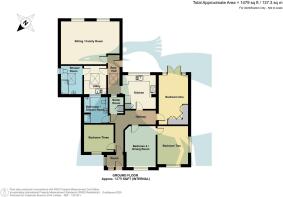Acrise - Guide Price £575,000

- PROPERTY TYPE
Detached Bungalow
- BEDROOMS
4
- BATHROOMS
2
- SIZE
Ask agent
- TENUREDescribes how you own a property. There are different types of tenure - freehold, leasehold, and commonhold.Read more about tenure in our glossary page.
Freehold
Key features
- Four Double Bedrooms + Two Stylish Bath/Shower Rooms
- Large Sitting/Dining Room with Fabulous Views over the Gardens
- Extensively fitted Kitchen plus a spacious Utility Room
- Exceptional Landscaped Rear Garden Adjoining Fields
- Private Driveway and Car Port
Description
Situation
This charming bungalow is set in the peaceful rural hamlet of Acrise, surrounded by open countryside with stunning far-reaching views. The location offers direct access to beautiful walks and bridle paths, ideal for those seeking a quiet lifestyle close to nature. Essential amenities can be found nearby in Densole (1.5 miles), which includes a Post Office/store, pub, and riding stables. The larger village of Hawkinge (3 miles) provides a wider range of services including schools, doctors and dental surgeries, supermarket, Tesco Express, and community facilities. Folkestone is just 6 miles to the south and offers high-speed rail links to London St Pancras in under an hour, as well as a full range of shops, leisure, and schooling options. Canterbury, with its historic cathedral, university, and vibrant city centre, lies approximately 13 miles to the north. Both are accessible by regular local bus services and by road via the M20 and A2. Acrise also has historical significance,...
The Property
This exceptional bungalow has been completely updated and improved throughout, now offering generous family-sized accommodation finished to a high standard in opulent surroundings. From the outside, this home presents as a traditional village bungalow, but on entering, it quickly becomes apparent that it is anything but ordinary. An enclosed entrance porch opens into a welcoming hallway, from which four well-proportioned double bedrooms can be accessed, along with a stylish bath/shower room. The current owners use Bedroom 4—located opposite the kitchen—as a formal dining room, demonstrating the versatility of the space. The beautifully appointed and extensive kitchen leads to a rear hallway, which provides access to a large utility room, a further shower room, and the outstanding sitting/dining room. This impressive space stretches across the rear of the property, with large windows framing views over the immaculate, landscaped gardens and the open paddocks beyond. This truly...
Entrance Porch
Hallway
Kitchen
12' 2'' x 11' 1'' (3.71m x 3.38m)
Sitting/Family Room
19' 4'' x 14' 5'' (5.89m x 4.39m)
Utility Room
9' 8'' x 7' 5'' (2.94m x 2.26m)
Bedroom One
16' 10'' x 9' 11'' (5.13m x 3.02m)
Bedroom Two
12' 11'' x 10' 7'' (3.93m x 3.22m)
Bedroom Three
10' 2'' x 9' 3'' (3.10m x 2.82m)
Bedroom Four/Dining Room
13' 8'' x 10' 7'' (4.16m x 3.22m)
Shower Room
9' 9'' x 7' 7'' (2.97m x 2.31m)
Bath/Shower Room
8' 10'' x 8' 2'' (2.69m x 2.49m)
Boiler Room
5' 7'' x 4' 11'' (1.70m x 1.50m)
Outside
Outside, the gardens are as immaculate and impressive as the home itself. Great care and thoughtful design have been applied to every corner, and it's immediately clear that the current owners take immense pride in both their home and their exceptional outdoor space. Adjacent to the property is a wide and spacious sun terrace, perfect for entertaining or relaxing. A further extensive paved patio spans the full width of the garden and extends up its centre, creating a striking and practical layout. Toward the end of the garden, a raised decked area provides a peaceful seating spot—an ideal place to enjoy the tranquil outlook and watch the horses grazing in the paddocks beyond. The garden also includes areas dedicated to fruit trees and attractively fenced sections for growing produce, along with several sheds, a greenhouse, and large areas laid to neat, well-maintained lawn. This outdoor space is not only beautifully presented but also thoughtfully structured to offer a...
Services
Brochures
Property BrochureFull Details- COUNCIL TAXA payment made to your local authority in order to pay for local services like schools, libraries, and refuse collection. The amount you pay depends on the value of the property.Read more about council Tax in our glossary page.
- Band: D
- PARKINGDetails of how and where vehicles can be parked, and any associated costs.Read more about parking in our glossary page.
- Yes
- GARDENA property has access to an outdoor space, which could be private or shared.
- Yes
- ACCESSIBILITYHow a property has been adapted to meet the needs of vulnerable or disabled individuals.Read more about accessibility in our glossary page.
- Ask agent
Acrise - Guide Price £575,000
Add an important place to see how long it'd take to get there from our property listings.
__mins driving to your place
Get an instant, personalised result:
- Show sellers you’re serious
- Secure viewings faster with agents
- No impact on your credit score
Your mortgage
Notes
Staying secure when looking for property
Ensure you're up to date with our latest advice on how to avoid fraud or scams when looking for property online.
Visit our security centre to find out moreDisclaimer - Property reference 12657151. The information displayed about this property comprises a property advertisement. Rightmove.co.uk makes no warranty as to the accuracy or completeness of the advertisement or any linked or associated information, and Rightmove has no control over the content. This property advertisement does not constitute property particulars. The information is provided and maintained by Colebrook Sturrock, Hawkinge. Please contact the selling agent or developer directly to obtain any information which may be available under the terms of The Energy Performance of Buildings (Certificates and Inspections) (England and Wales) Regulations 2007 or the Home Report if in relation to a residential property in Scotland.
*This is the average speed from the provider with the fastest broadband package available at this postcode. The average speed displayed is based on the download speeds of at least 50% of customers at peak time (8pm to 10pm). Fibre/cable services at the postcode are subject to availability and may differ between properties within a postcode. Speeds can be affected by a range of technical and environmental factors. The speed at the property may be lower than that listed above. You can check the estimated speed and confirm availability to a property prior to purchasing on the broadband provider's website. Providers may increase charges. The information is provided and maintained by Decision Technologies Limited. **This is indicative only and based on a 2-person household with multiple devices and simultaneous usage. Broadband performance is affected by multiple factors including number of occupants and devices, simultaneous usage, router range etc. For more information speak to your broadband provider.
Map data ©OpenStreetMap contributors.







