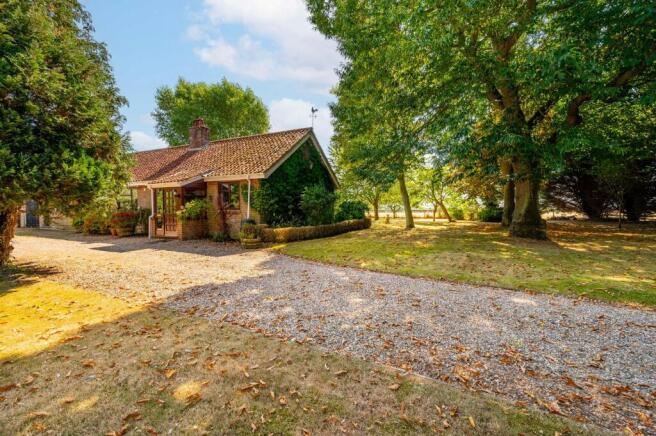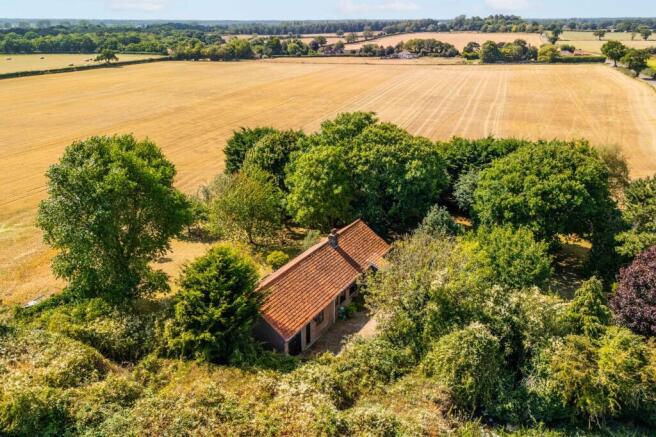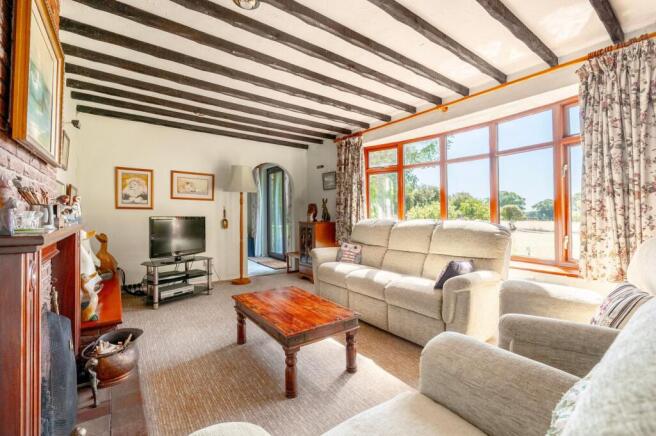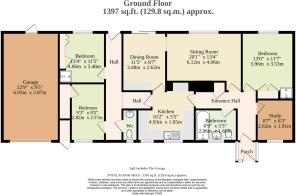
3 bedroom detached bungalow for sale
Yarmouth Road, Ludham

- PROPERTY TYPE
Detached Bungalow
- BEDROOMS
3
- BATHROOMS
1
- SIZE
1,397 sq ft
130 sq m
- TENUREDescribes how you own a property. There are different types of tenure - freehold, leasehold, and commonhold.Read more about tenure in our glossary page.
Freehold
Key features
- GUIDE PRICE £500,000-£550,000 and CHAIN FREE
- Detached bungalow proudly positioned on just under an acre of beautiful grounds, in the Norfolk village of Ludham (stms)
- Huge amount of potential to renovate or extend (stpp)
- Gated entrance with a winding private driveway providing secure off-road parking and a sense of arrival
- Expansive south-facing wrap-around gardens featuring mature trees, established hedging, and a generous lawn
- Characterful kitchen with original tiled flooring, exposed beams, arched brick hearth, wooden cabinetry, and large windows overlooking the garden
- Spacious sitting room with bay window framing countryside views, exposed beams, and a traditional brick open fireplace
- Dining room with sliding doors opening directly onto the garden, creating seamless indoor-outdoor living
- Three versatile bedrooms including two doubles with built-in wardrobes and individual shower cubicles, plus a flexible room for guests, office, or playroom
- South-facing patio area with fish pond, ideal for outdoor dining, summer barbecues, or relaxing in private surroundings
Description
GUIDE PRICE £500,000-£550,000. Set in the heart of Norfolk’s countryside, this Ludham property offers space, privacy, and outstanding potential. Positioned on a large, tree-lined plot approaching an acre (stms), it combines a prime rural setting with sweeping field views. A gated entrance and winding driveway lead to well-kept wrap-around gardens, setting the scene for a home that offers so much scope for the future. Inside, the layout features a bright kitchen with original details, a spacious sitting room with an open fireplace, and a dining room that flows out to the garden. Four bedrooms provide flexibility for family living, with options for guest rooms, a home office, or playroom. Outside, the south-facing garden is a highlight, complete with a patio, fish pond, greenhouse, and plenty of space for further development such as a summerhouse or outbuilding (stpp). For families looking for a property with room to grow in a desirable Norfolk village, this is a rare opportunity.
Location
Yarmouth Road is a main street in the Norfolk village of Ludham, located within the Norfolk Broads. The road has a mix of residential properties and local amenities. Along and near Yarmouth Road, there are shops including a convenience store, a post office, and a local pub that serves the community. Ludham Primary School and Nursery is a mile drive away, providing education for children from reception to age 11. Healthcare needs are served by a local GP practice, with additional dental and pharmacy services available in nearby villages. The road connects to the A1062, providing direct routes to Great Yarmouth, Norwich, and other nearby towns, and regular bus services link Ludham to surrounding areas. The nearby waterways offer access to the Norfolk Broads for boating and outdoor activities.
Yarmouth Road
Tucked away in the Norfolk village of Ludham, this charming property sits amidst sweeping country fields on an expansive, secluded plot of just under an acre (stms). A set of gates opens onto a winding private driveway, creating a sense of arrival while providing ample off-road parking for both residents and visitors. The beautifully maintained wrap-around grounds, adorned with mature trees and established greenery, offer a tantalising preview of what this home has to offer. The front lawn is highlighted by a large, established fish pond, that enhances the home’s curb appeal.
The property itself presents an exciting opportunity, with immense potential to renovate or extend (stpp) and create a truly exceptional countryside home.
A bright and airy porch, ideal for storing outdoor wear, welcomes you into the home. From here, the entrance hall sets a warm tone, complete with a large storage cupboard and a convenient WC. The kitchen, brimming with original character, features traditional tiled flooring, exposed beams, and a distinctive arched brick hearth framing the cooker. Wooden cabinetry, a sink with views from the large window, and under-counter space for appliances make this a practical yet charming space.
At the rear of the home, the sitting room invites relaxation with its generous bay window framing scenic views of the grounds and the open countryside beyond. Exposed beams and a classic brick open fireplace create an atmosphere of comfort and tradition, perfect for cosy evenings or entertaining guests. Adjacent to this, the dining room offers a space for intimate family meals, enhanced by sliding doors that open directly onto the garden, seamlessly blending indoor and outdoor living.
The accommodation comprises three bedrooms, designed for comfort and versatility. Two spacious doubles benefit from built-in wardrobes and individual shower cubicles. The remaining rooms offer flexibility, whether as guest bedrooms, a home office, dressing room, or playroom—ideal for a modern family lifestyle.
Undoubtedly, the highlight of this property is its south-facing garden. Thoughtfully maintained, the grounds showcase a generous lawn bordered by mature hedging and towering trees, ensuring privacy. A charming patio area, complete with a fish pond, creates the perfect spot for alfresco dining, summer barbecues, or simply relaxing in the quiet surroundings. For those with green fingers, the tucked-away greenhouse and multiple storage units provide ample opportunity for cultivating fresh produce. Additionally, the extensive grounds present potential for further outdoor structures such as a summerhouse or outbuilding (stpp).
Offering nearly an acre of land, character-filled living spaces, and ample scope for renovation or extension, it provides the perfect canvas for creating your dream home in the heart of Norfolk’s countryside.
Agents note
Freehold
Disclaimer
Minors and Brady (M&B) along with their representatives, are not authorised to provide assurances about the property, whether on their own behalf or on behalf of their client. We don’t take responsibility for any statements made in these particulars, which don’t constitute part of any offer or contract. To comply with AML regulations, £52 is charged to each buyer which covers the cost of the digital ID check. It’s recommended to verify leasehold charges provided by the seller through legal representation. All mentioned areas, measurements, and distances are approximate, and the information, including text, photographs, and plans, serves as guidance and may not cover all aspects comprehensively. It shouldn’t be assumed that the property has all necessary planning, building regulations, or other consents. Services, equipment, and facilities haven’t been tested by M&B, and prospective purchasers are advised to verify the information to their satisfaction through inspection or other means.
- COUNCIL TAXA payment made to your local authority in order to pay for local services like schools, libraries, and refuse collection. The amount you pay depends on the value of the property.Read more about council Tax in our glossary page.
- Band: F
- PARKINGDetails of how and where vehicles can be parked, and any associated costs.Read more about parking in our glossary page.
- Yes
- GARDENA property has access to an outdoor space, which could be private or shared.
- Yes
- ACCESSIBILITYHow a property has been adapted to meet the needs of vulnerable or disabled individuals.Read more about accessibility in our glossary page.
- Ask agent
Energy performance certificate - ask agent
Yarmouth Road, Ludham
Add an important place to see how long it'd take to get there from our property listings.
__mins driving to your place
Get an instant, personalised result:
- Show sellers you’re serious
- Secure viewings faster with agents
- No impact on your credit score
Your mortgage
Notes
Staying secure when looking for property
Ensure you're up to date with our latest advice on how to avoid fraud or scams when looking for property online.
Visit our security centre to find out moreDisclaimer - Property reference 1d437cfd-8fad-4af9-b09f-f5df695dfdc1. The information displayed about this property comprises a property advertisement. Rightmove.co.uk makes no warranty as to the accuracy or completeness of the advertisement or any linked or associated information, and Rightmove has no control over the content. This property advertisement does not constitute property particulars. The information is provided and maintained by Minors & Brady, Caister-On-Sea. Please contact the selling agent or developer directly to obtain any information which may be available under the terms of The Energy Performance of Buildings (Certificates and Inspections) (England and Wales) Regulations 2007 or the Home Report if in relation to a residential property in Scotland.
*This is the average speed from the provider with the fastest broadband package available at this postcode. The average speed displayed is based on the download speeds of at least 50% of customers at peak time (8pm to 10pm). Fibre/cable services at the postcode are subject to availability and may differ between properties within a postcode. Speeds can be affected by a range of technical and environmental factors. The speed at the property may be lower than that listed above. You can check the estimated speed and confirm availability to a property prior to purchasing on the broadband provider's website. Providers may increase charges. The information is provided and maintained by Decision Technologies Limited. **This is indicative only and based on a 2-person household with multiple devices and simultaneous usage. Broadband performance is affected by multiple factors including number of occupants and devices, simultaneous usage, router range etc. For more information speak to your broadband provider.
Map data ©OpenStreetMap contributors.





