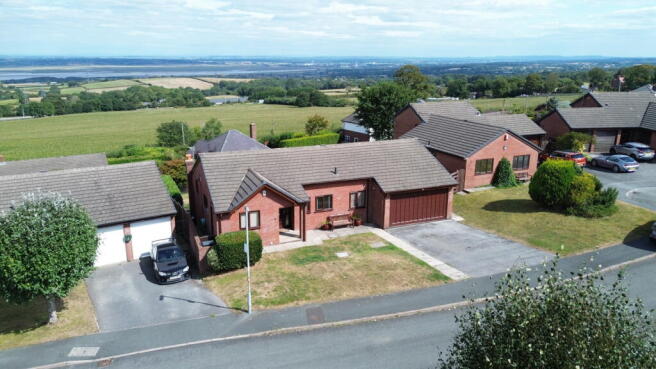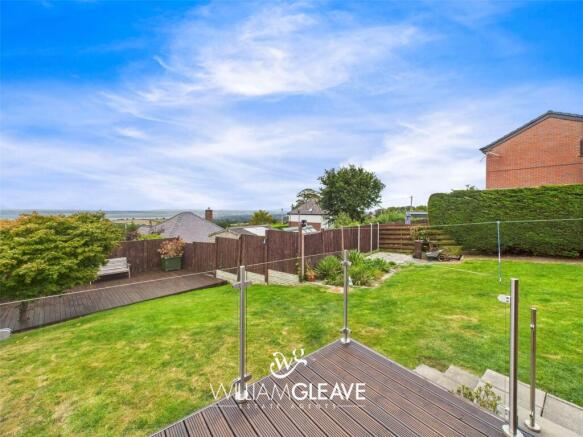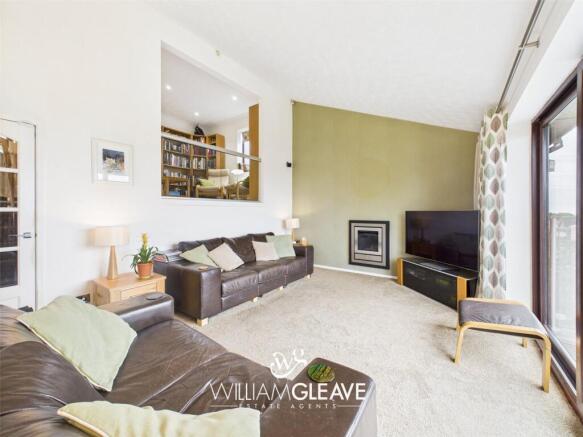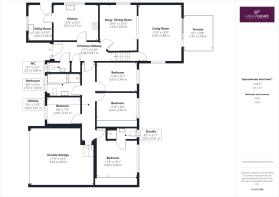
4 bedroom bungalow for sale
Llys Y Nant, Pentre Halkyn, Holywell, Flintshire, CH8

- PROPERTY TYPE
Bungalow
- BEDROOMS
4
- BATHROOMS
2
- SIZE
Ask agent
- TENUREDescribes how you own a property. There are different types of tenure - freehold, leasehold, and commonhold.Read more about tenure in our glossary page.
Freehold
Key features
- BEAUTIFUL DETACHED FAMILY HOME
- VIEWS OVER THE ESTUARY AND WIRRAL PENINSULA
- WELL-MAINTAINED GARDENS
- FOUR BEDROOMS
- EXPANSIVE CELLAR
- COUNCIL TAX BAND F
Description
A Stunning Split-Level Family Home with Breathtaking Estuary Views
Set in an elevated position overlooking the Dee Estuary and open countryside, this family home is a beautifully presented split-level bungalow that offers generous living space, modern finishes and a truly enviable outlook. From the moment you step inside, the house has a welcoming feel, with a bright entrance hall leading to versatile reception rooms and stylish, well-planned interiors.
The main living room is a standout feature, opening onto an elevated decked terrace where the panoramic views can be enjoyed to the fullest. A versatile, mezzanine-style snug above creates the perfect dining or family space, while the inviting kitchen with underfloor heating, granite effect worktops, integrated cooking appliances and adjoining utility room ensures both style and practicality.
Four well-proportioned bedrooms provide excellent accommodation, including a main suite with fitted wardrobes and private ensuite, complemented by a contemporary family bathroom with freestanding bath and walk-in shower.
Outside, the spacious and well-maintained rear garden is private and beautifully designed, with lawn, patio and two decked seating areas, while to the front a driveway and double garage provide ample parking. With the added bonus of a large basement offering excellent storage and further potential, this is a rare opportunity to own a spacious and versatile family home in a sought-after location.
Open Porch:
A low step leads to a slabbed porch with a charming brick pillar, clad ceiling and outdoor light, opening onto a UPVC wood-effect front door with a decorative frosted panel.
Entrance Hall:
Step into a spacious and welcoming hallway, finished with stylish tile-effect vinyl flooring throughout. To the left there is a wall-mounted double panel radiator and recessed spotlights to the ceiling create a bright and modern atmosphere. Loft access is conveniently available above. A door to the right opens into the downstairs WC, while another door leads to a useful storage cupboard, complete with fitted shelving and ceiling light. To the left, an attractive glazed-panel door provides access to the kitchen, and to the right, a matching glazed-panel door opens into the extended hallway. A further door to the left leads to the snug/ dining room. Straight ahead, a carpeted staircase leads down to the living room. The hallway also features a convenient power socket.
WC:
Modern and practical, fully tiled with a decorative accent, featuring a low-flush WC, wash basin, wall-mounted heated towel rail, recessed spotlights, and a UPVC frosted, double-glazed window to the front.
Kitchen:
A generously sized and versatile kitchen, with ample space to accommodate a dining set, currently enjoyed by the owners as a kitchen/diner. The room is stylishly lit with a central ceiling pendant light, complemented by an abundance of recessed spotlights, while fully tiled flooring with underfloor heating ensures a warm and practical finish. A wall-mounted double-panel radiator provides additional warmth, and multiple power sockets, including an elevated socket, ensure excellent functionality. The current owners have also fitted a wall-mounted TV. The kitchen itself is well-equipped with a comprehensive range of wall and base units, including soft-close drawers, all finished with solid black granite-effect worktops and an elegantly tiled border. Twin integrated electric ovens are set beneath a Miele induction hob, which is sunk into the worktop and paired with a matching splashback and fitted electric extractor fan. Further features include under-cupboard lighting, a (truncated)
Utility Room:
The utility room is thoughtfully designed with practicality in mind, featuring tiled flooring throughout and half-tiled walls for a durable, easy-to-clean finish. There is ample space for an American-style fridge freezer, as well as designated spaces with plumbing for a washing machine and a tumble dryer. Multiple base units provide excellent storage, topped with a laminate work surface incorporating a circular stainless steel sink with mixer tap. Natural light fills the room through UPVC wood-effect double-glazed windows to the front elevation, offering views over the front garden. The space is well-equipped with multiple power sockets and ceiling spotlights to ensure functionality. A UPVC wood-effect back door, fitted with a large frosted double-glazed panel, provides access to the side elevation, enhancing practicality and flow throughout the home.
Snug/ Dining Room:
A generously sized and versatile room, ideal for use as a snug or dining space. The room is finished with soft carpeted flooring and benefits from spotlights to the ceiling, operated via a dimmer switch for adjustable ambience. In this space, you will find, double power sockets, a wall-mounted radiator and a UPVC double-glazed frosted side window. Set in an elevated position, this room enjoys a unique aspect overlooking the living room below. Attractive glazed panels create a stylish feature, acting as a balcony and providing separation between the two spaces while maintaining a bright and open feel.
Living Room:
Accessed via a door with multiple glazed panels from the entrance hall, which features a carpeted staircase and elegant wooden balustrade, this generously sized living room is softly carpeted throughout for comfort and warmth. The room benefits from multiple power sockets, and a wall-mounted double-panel radiator is positioned beneath UPVC wood-effect double-glazed windows to the side elevation. A tastefully wallpapered feature wall adds character, while a neat, wall-mounted, remote-controlled gas fire serves as an attractive focal point. Large UPVC wood-effect sliding doors provide direct access to the rear garden, leading onto the elevated decking area, and framing breathtaking views across the Dee Estuary and surrounding countryside. The combination of natural light, stylish finishes, and functional layout makes this living space both inviting and versatile.
Hallway:
A door in the entrance hall allows access to an another hallway where you will find further access to four bedrooms, the main bathroom and the double garage.
Family Bathroom:
A contemporary four-piece suite comprising a wall-mounted wash basin with modern mixer tap, a low-flush WC, and a large freestanding bath with handheld shower attachment and sleek chrome tap, set on an elevated step for added style. A spacious mains-powered shower is fully enclosed by glazed screens with a sliding door and complemented by fully tiled walls. The flooring is fully tiled to match the walls, creating a seamless modern finish. Additional features include a wall-mounted heated towel rail, ceiling spotlights with extractor fan, and UPVC double-glazed frosted windows to the front elevation, providing both light and privacy.
Bedroom:
A generously proportioned and fully carpeted double bedroom, finished with neutrally painted walls and an elegantly coved ceiling. Recessed ceiling spotlights provide a bright and contemporary feel, while a wall-mounted radiator sits beneath UPVC wood-effect double-glazed windows. The room enjoys far-reaching views over the rear garden, open countryside, the Dee Estuary, and beyond. Multiple power sockets are also provided.
Bedroom:
A generously sized and fully carpeted bedroom, decorated in neutral tones with a coved ceiling and ceiling spotlights. A wall-mounted double-panel radiator is positioned beneath UPVC wood-effect double-glazed windows overlooking the front elevation. Multiple power sockets are also available.
Bedroom:
Currently used as a home office, this well-proportioned bedroom is carpeted throughout and illuminated by recessed ceiling spotlights. A wall-mounted radiator is positioned beneath UPVC wood-effect double-glazed windows, which frame stunning rear views over the Dee Estuary. There is multiple power points and built-in sliding mirrored wardrobes extend along one side of the room, providing excellent storage solutions.
Bedroom:
Situated at the end of the hallway, the main bedroom offers a spacious and inviting retreat. Softly carpeted throughout, the room features a coved ceiling, neutrally painted walls, and a tasteful wallpapered feature wall. The room includes recessed ceiling spotlights and multiple power sockets. A wall-mounted double-panel radiator sits beneath UPVC wood-effect double-glazed windows, which showcase elevated views across the rear garden, surrounding countryside, the Dee Estuary, and beyond. Excellent storage is provided by a full-length set of built-in sliding door wardrobes. Additional features include a Sky TV feed and a private door giving access to the en-suite shower room.
Ensuite:
A practical en-suite finished with fully tiled walls and flooring. The suite comprises a low-flush WC, a contemporary wash basin with mixer tap set into a sleek vanity unit, and a corner electric shower enclosed by a folding glazed screen with extractor fan and spotlight above. There is a wall-mounted double-panel radiator and a UPVC wood-effect double-glazed frosted window to the rear elevation to ensure natural light and privacy.
Double Garage:
A very spacious and well-maintained double garage, accessible either internally from the hallway or externally via the driveway. The garage features a large electric double door to the front elevation, providing easy access and secure parking for two vehicles. Practical elements include the modern wall-mounted Worcester boiler, electrical fuse box, multiple power sockets, fitted shelving, and two ceiling light fittings. The space also offers ample room for storage or workshop use, making it highly versatile.
Outside:
The front of the property is generously sized and neatly maintained lawn creating an attractive first impression. To the side, a spacious tarmac driveway provides ample off-road parking and leads directly to a double garage. Between the lawn and driveway, a paved pathway guides you to the open porch and main entrance, adding both practicality and kerb appeal. The rear garden is equally impressive, generously proportioned, and thoughtfully designed to provide both beauty and privacy. Fully enclosed by a mixture of mature hedging and wooden fencing, the space is not directly overlooked, creating a peaceful and secluded retreat. A neatly maintained lawn forms the centrepiece, with a paved patio area to the side. Steps lead up to an elevated decked terrace, enclosed with contemporary glazed panels and providing direct access into the living room. From this vantage point, you can enjoy spectacular sunrises over the surrounding countryside and Dee Estuary. At the bottom of (truncated)
- COUNCIL TAXA payment made to your local authority in order to pay for local services like schools, libraries, and refuse collection. The amount you pay depends on the value of the property.Read more about council Tax in our glossary page.
- Band: F
- PARKINGDetails of how and where vehicles can be parked, and any associated costs.Read more about parking in our glossary page.
- Yes
- GARDENA property has access to an outdoor space, which could be private or shared.
- Yes
- ACCESSIBILITYHow a property has been adapted to meet the needs of vulnerable or disabled individuals.Read more about accessibility in our glossary page.
- Ask agent
Llys Y Nant, Pentre Halkyn, Holywell, Flintshire, CH8
Add an important place to see how long it'd take to get there from our property listings.
__mins driving to your place
Get an instant, personalised result:
- Show sellers you’re serious
- Secure viewings faster with agents
- No impact on your credit score
Your mortgage
Notes
Staying secure when looking for property
Ensure you're up to date with our latest advice on how to avoid fraud or scams when looking for property online.
Visit our security centre to find out moreDisclaimer - Property reference WGH250035. The information displayed about this property comprises a property advertisement. Rightmove.co.uk makes no warranty as to the accuracy or completeness of the advertisement or any linked or associated information, and Rightmove has no control over the content. This property advertisement does not constitute property particulars. The information is provided and maintained by William Gleave, Holywell. Please contact the selling agent or developer directly to obtain any information which may be available under the terms of The Energy Performance of Buildings (Certificates and Inspections) (England and Wales) Regulations 2007 or the Home Report if in relation to a residential property in Scotland.
*This is the average speed from the provider with the fastest broadband package available at this postcode. The average speed displayed is based on the download speeds of at least 50% of customers at peak time (8pm to 10pm). Fibre/cable services at the postcode are subject to availability and may differ between properties within a postcode. Speeds can be affected by a range of technical and environmental factors. The speed at the property may be lower than that listed above. You can check the estimated speed and confirm availability to a property prior to purchasing on the broadband provider's website. Providers may increase charges. The information is provided and maintained by Decision Technologies Limited. **This is indicative only and based on a 2-person household with multiple devices and simultaneous usage. Broadband performance is affected by multiple factors including number of occupants and devices, simultaneous usage, router range etc. For more information speak to your broadband provider.
Map data ©OpenStreetMap contributors.






