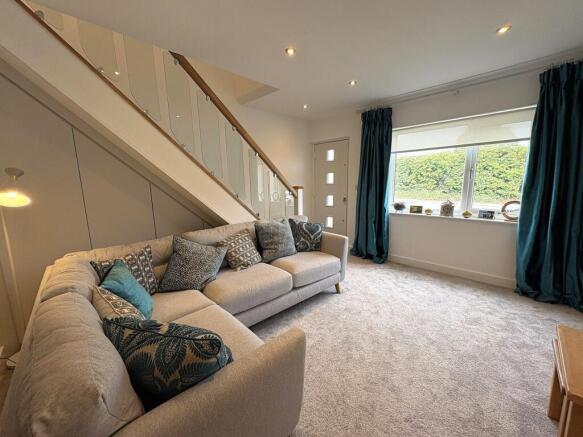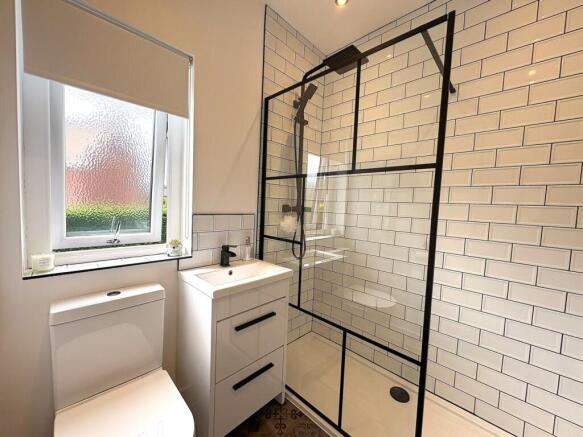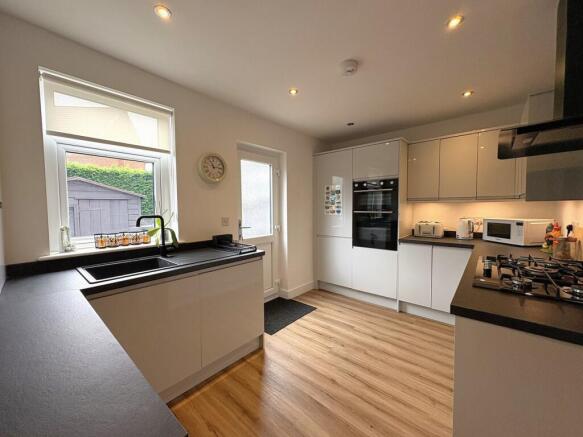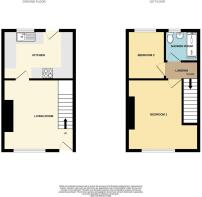
2 bedroom terraced house for sale
St Johns Road, Lostock, Bolton, BL6

- PROPERTY TYPE
Terraced
- BEDROOMS
2
- BATHROOMS
1
- SIZE
Ask agent
- TENUREDescribes how you own a property. There are different types of tenure - freehold, leasehold, and commonhold.Read more about tenure in our glossary page.
Freehold
Key features
- EPC - C
- Freehold!
- Two Bedroom Mid Terraced Property
- Beautifully Presented
- Allocate Parking Space
- Integrated Kitchen Appliances
- Modern Shower Room
- Well Maintained
- Modern & Contemporary Décor
- Scenic Views
Description
Welcome to this beautifully presented, freehold two-bedroom mid-terrace home, located on the ever-popular St Johns Road in Lostock. This modern property offers a perfect combination of stylish design, practicality and comfort, making it ideal for first-time buyers, downsizers or investors looking for a move-in-ready home in a fantastic location.
As you enter the property, you're welcomed into a bright and inviting living room situated at the front of the house. Finished in neutral tones, the space feels modern and welcoming. One of the key features here is the striking staircase with contemporary glass and wood panelling, adding a unique design element to the room. The staircase includes a recently installed, bespoke, built-in under-stair storage system, offering smart and discreet storage solutions. Downstairs to the rear lies a sleek and modern kitchen, fitted with a full range of integrated appliances including an oven and hob, dishwasher, fridge-freezer and washing machine. All appliances are just a few years old and in excellent condition. The kitchen is thoughtfully laid out with ample storage and preparation space, making it a highly functional and stylish area to cook and entertain.
Upstairs, the property offers two well-proportioned bedrooms. The main bedroom at the front is a spacious double, with plenty of room for wardrobes and additional furniture. This room also benefits from lovely open views over the surrounding fields, creating a peaceful and private atmosphere. The second bedroom, located at the rear, is a comfortable single and comes complete with newly installed, built-in wardrobes, making excellent use of the available space. Completing the upstairs is a modern bathroom, fitted with a walk-in shower, contemporary tiling and quality fixtures and fittings. It’s a stylish and practical space, perfect for everyday living.
Outside, the rear yard is a good size and offers enough space for patio furniture – ideal for enjoying warm evenings or hosting guests. There is also a garden shed providing additional storage. Just beyond the yard, the property benefits from an allocated parking space, offering much-appreciated convenience.
Located in a quiet and desirable part of Lostock, this property enjoys excellent access to a wide range of amenities. Lostock Train Station is just a short walk away, offering quick and direct links to Bolton, Manchester and Preston - ideal for commuters. The M61 motorway is also easily accessible, making travel by car straightforward. For families, well-regarded local schools such as Lostock Primary and Beaumont Primary are nearby. The vibrant town centre of Westhoughton is just a short drive away, offering a variety of shops, supermarkets, restaurants and gyms. Outdoor enthusiasts will also appreciate the nearby parks and walking trails, perfect for leisurely strolls or weekend adventures.
This is a fantastic opportunity to purchase a modern, well-maintained home in a highly regarded location. Early viewing is highly recommended to fully appreciate all that this property has to offer. Call us now to arrange your viewing!
Building Safety
The Purple Property Shop can confirm the property isn’t at risk of flooding.
The Purple Property Shop can confirm the property isn’t in a conservation area.
Mobile Signal
Mobile Signal Strength
EE - Voice: 3/4 Data: 3/4
Three - Voice: 3/4 Data: 3/4
O2 - Voice: 4/4 Data: 4/4
Vodafone - Voice: 4/4 Data: 4/4
Construction Type
Standard Construction dwelling made of bricks and mortar or stone with a slate or tiled roof.
Living Room
4.03m x 4.04m (13' 3" x 13' 3") (into recess)
Kitchen
4.03m x 2.78m (13' 3" x 9' 1")
Bedroom 1
4.03m x 4.10m (13' 3" x 13' 5") (into recess)
Bedroom 2
2.70m x 2.13m (8' 10" x 7' 0")
Shower Room
1.84m x 1.74m (6' 0" x 5' 9")
- COUNCIL TAXA payment made to your local authority in order to pay for local services like schools, libraries, and refuse collection. The amount you pay depends on the value of the property.Read more about council Tax in our glossary page.
- Band: A
- PARKINGDetails of how and where vehicles can be parked, and any associated costs.Read more about parking in our glossary page.
- Allocated
- GARDENA property has access to an outdoor space, which could be private or shared.
- Yes
- ACCESSIBILITYHow a property has been adapted to meet the needs of vulnerable or disabled individuals.Read more about accessibility in our glossary page.
- Ask agent
St Johns Road, Lostock, Bolton, BL6
Add an important place to see how long it'd take to get there from our property listings.
__mins driving to your place
Get an instant, personalised result:
- Show sellers you’re serious
- Secure viewings faster with agents
- No impact on your credit score
Your mortgage
Notes
Staying secure when looking for property
Ensure you're up to date with our latest advice on how to avoid fraud or scams when looking for property online.
Visit our security centre to find out moreDisclaimer - Property reference 29441794. The information displayed about this property comprises a property advertisement. Rightmove.co.uk makes no warranty as to the accuracy or completeness of the advertisement or any linked or associated information, and Rightmove has no control over the content. This property advertisement does not constitute property particulars. The information is provided and maintained by The Purple Property Shop, Bolton. Please contact the selling agent or developer directly to obtain any information which may be available under the terms of The Energy Performance of Buildings (Certificates and Inspections) (England and Wales) Regulations 2007 or the Home Report if in relation to a residential property in Scotland.
*This is the average speed from the provider with the fastest broadband package available at this postcode. The average speed displayed is based on the download speeds of at least 50% of customers at peak time (8pm to 10pm). Fibre/cable services at the postcode are subject to availability and may differ between properties within a postcode. Speeds can be affected by a range of technical and environmental factors. The speed at the property may be lower than that listed above. You can check the estimated speed and confirm availability to a property prior to purchasing on the broadband provider's website. Providers may increase charges. The information is provided and maintained by Decision Technologies Limited. **This is indicative only and based on a 2-person household with multiple devices and simultaneous usage. Broadband performance is affected by multiple factors including number of occupants and devices, simultaneous usage, router range etc. For more information speak to your broadband provider.
Map data ©OpenStreetMap contributors.





