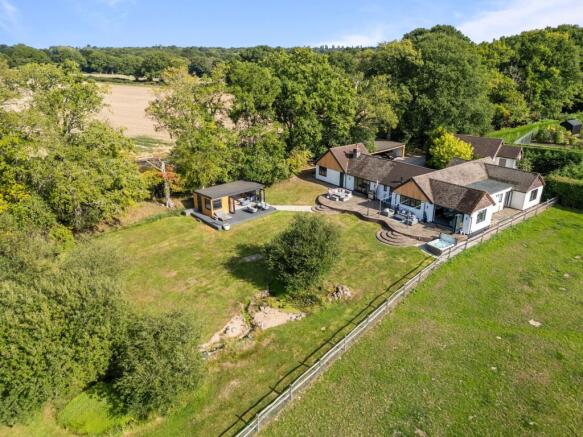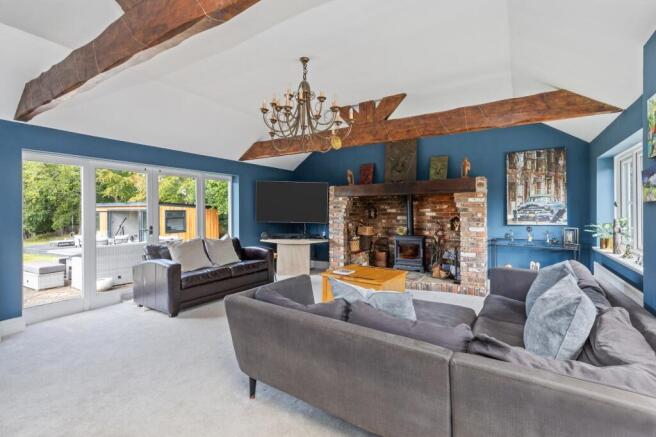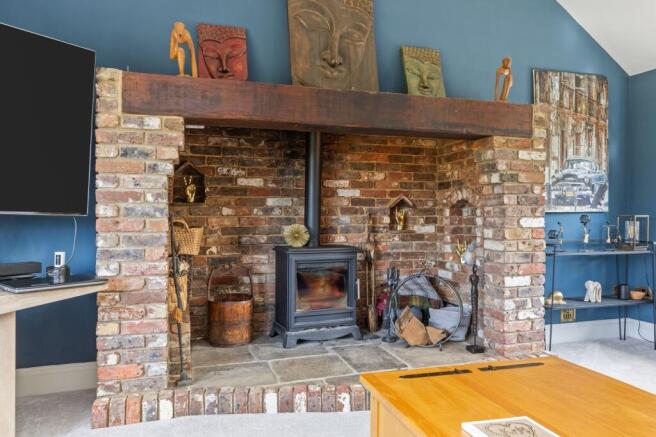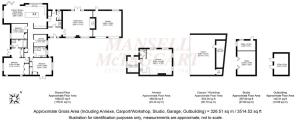Grouse Road, Colgate, RH13

- PROPERTY TYPE
Detached Bungalow
- BEDROOMS
4
- BATHROOMS
4
- SIZE
Ask agent
- TENUREDescribes how you own a property. There are different types of tenure - freehold, leasehold, and commonhold.Read more about tenure in our glossary page.
Freehold
Key features
- 4 double sized bedrooms
- Spacious and beautifully presented detached single storey residence
- Secluded 1.57 acre west facing plot with stunning outlook
- Large and secure gated driveway with ample parking
- Double garage and separate triple car-port with workshop and storage
- Breath-taking semi rural but convenient position close to amenities
- Newly re-fitted kitchen and 2 bath/shower rooms
- Opportunity to add an additional storey, if required and subject to planning permission
- Detached self-contained annex with kitchenette and shower room
- Newly constructed studio and stabling with opportunity to improve or convert
Description
Gide price £1,400,000 - £1,500,000
An exceptional and hugely versatile 4 bedroom detached single storey property which has been skilfully enlarged and tastefully renovated to a high specification with impressive principal suite, family sized kitchen/dining room and stunning vaulted siting room.
This unique residence occupies a secluded 1.57 acre west facing plot which enjoys a superb outlook towards woodland and benefits from a double garage, separate triple carport with workshop, detached annex and newly constructed studio.
This semi-rural but convenient location is within striking distance of highly regarded schools, major transport links, fantastic country walks in St. Leonards Forest and Horsham and Crawley are nearby for shopping facilities.
The accommodation comprises: entrance hallway, 20’6 × 17’10 vaulted sitting room with Inglenook fireplace and wood burner, and French doors lead onto the garden.
The 29’8 × 16’8 kitchen/dining/family room has been refitted with a beautiful selection of Wren units, Quartz work surfaces, breakfast bar that seats 4 and a bar with refrigeration is perfect for those parties. The integrated AEG appliances include 5 gas ring burner hob, remote controlled extractor, ovens, combination oven/microwave, fridge, dishwasher, and Quooker boiling tap. The dining/family section provide instant access via a set of bi-folding doors onto the decked seating area.
A door from then leads into the utility/boot room, cloakroom and onto the garden and back into the hallway.
The principal bedroom is fitted with wardrobes, dressing area and re-modelled bath/shower room.
There are 3 further double sized bedrooms (bedroom 2 and 3 with fitted storage) and re-fitted shower room.
Benefits include security entry system, double glazed windows, re-decorated, new flooring and carpeting and oil-fired central heating to radiators to the main house.
A secure and remote controlled gated entrance provides a perfect approach to a large parking area, 19’3 × 18’8 double garage with power, remote controlled roller shutter doors, courtesy door to the rear garden and full height loft storage above. There is an opportunity to incorporate this into the property which would create additional living accommodation, if required.
There is further covered parking in the 27’10 × 17’4 open carport with cabling for a EV charge point, attached workshop, sit-on mower store and log store.
The 22’2 × 17’10 detached annex with kitchenette and shower room is ideal for elderly relatives, teenagers, or those with a business.
The 1.57 acre west facing garden is a particular feature with a high degree of privacy and a beautiful outlook over neighbouring paddocks and woodland. The garden is predominately lawned with 2 well established borders, pond and stabling which provide scope to improve or convert. A recently constructed composite decked entertaining area is ideal for those family get-togethers or enjoying a sundowner.
The 16’6 × 12’5 detached studio/garden room with bi-folding doors onto a deck and store room is simply perfect for further entertaining or workspace and has the benefit of an additional attached double aspect 12’6 × 7’ gym room.
EPC Rating: D
Disclaimer
In accordance with the requirements of the Anti Money Laundering Act 2022, Mansell McTaggart Horsham Ltd. mandates that prospective purchaser(s) who have an offer accepted on one of our properties undergo identification verification. To facilitate this, we utilise MoveButler, an online platform for identity verification. The cost for each identification check is £35, including VAT charged by MoveButler at the point of onboarding, per individual (or company) listed as a purchaser in the memorandum of sale. This fee is non-refundable, regardless of the circumstances.
Brochures
Property Brochure- COUNCIL TAXA payment made to your local authority in order to pay for local services like schools, libraries, and refuse collection. The amount you pay depends on the value of the property.Read more about council Tax in our glossary page.
- Band: G
- PARKINGDetails of how and where vehicles can be parked, and any associated costs.Read more about parking in our glossary page.
- Yes
- GARDENA property has access to an outdoor space, which could be private or shared.
- Yes
- ACCESSIBILITYHow a property has been adapted to meet the needs of vulnerable or disabled individuals.Read more about accessibility in our glossary page.
- Ask agent
Energy performance certificate - ask agent
Grouse Road, Colgate, RH13
Add an important place to see how long it'd take to get there from our property listings.
__mins driving to your place
Get an instant, personalised result:
- Show sellers you’re serious
- Secure viewings faster with agents
- No impact on your credit score
Your mortgage
Notes
Staying secure when looking for property
Ensure you're up to date with our latest advice on how to avoid fraud or scams when looking for property online.
Visit our security centre to find out moreDisclaimer - Property reference 1aa70cfc-c667-42a2-8e4f-b09093e6e21e. The information displayed about this property comprises a property advertisement. Rightmove.co.uk makes no warranty as to the accuracy or completeness of the advertisement or any linked or associated information, and Rightmove has no control over the content. This property advertisement does not constitute property particulars. The information is provided and maintained by Mansell McTaggart, Horsham. Please contact the selling agent or developer directly to obtain any information which may be available under the terms of The Energy Performance of Buildings (Certificates and Inspections) (England and Wales) Regulations 2007 or the Home Report if in relation to a residential property in Scotland.
*This is the average speed from the provider with the fastest broadband package available at this postcode. The average speed displayed is based on the download speeds of at least 50% of customers at peak time (8pm to 10pm). Fibre/cable services at the postcode are subject to availability and may differ between properties within a postcode. Speeds can be affected by a range of technical and environmental factors. The speed at the property may be lower than that listed above. You can check the estimated speed and confirm availability to a property prior to purchasing on the broadband provider's website. Providers may increase charges. The information is provided and maintained by Decision Technologies Limited. **This is indicative only and based on a 2-person household with multiple devices and simultaneous usage. Broadband performance is affected by multiple factors including number of occupants and devices, simultaneous usage, router range etc. For more information speak to your broadband provider.
Map data ©OpenStreetMap contributors.







