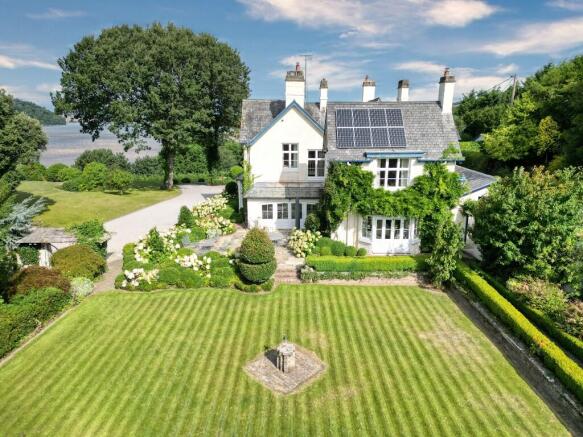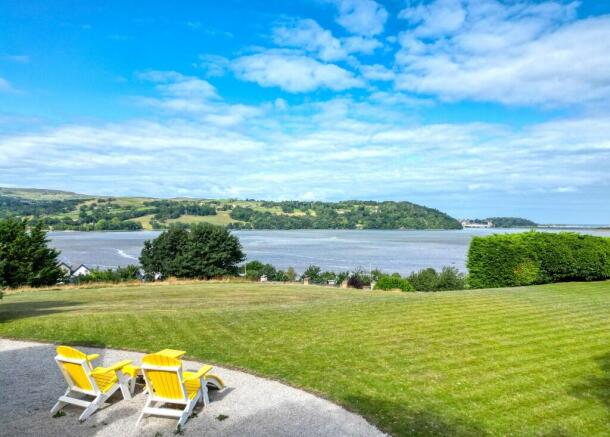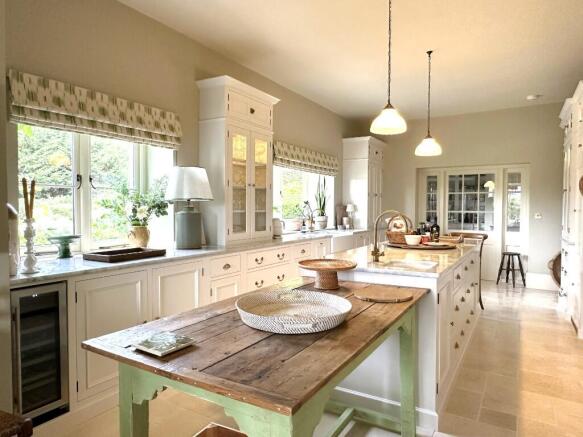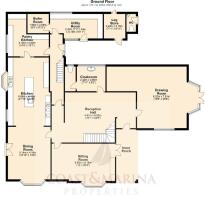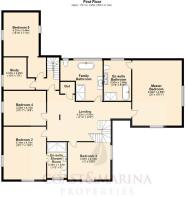Llanrwst Road, Glan Conwy

- PROPERTY TYPE
Character Property
- BEDROOMS
5
- BATHROOMS
3
- SIZE
4,456 sq ft
414 sq m
- TENUREDescribes how you own a property. There are different types of tenure - freehold, leasehold, and commonhold.Read more about tenure in our glossary page.
Freehold
Key features
- SENSATIONAL VICTORIAN RESIDENCE WITH STUNNING VIEWS ACROSS THE CONWY ESTUARY WITH VIEWS OF CONWY CASTLE
- SITS IN APPROXIMATELY 3.5 ACRES WITH TREE LINED DRIVEWAY
- EQUISITE INTERIOR SYMPATHETICALLY RESTORED AND MODERNISED
- OAK DOUBLE GLAZED SASH WINDOWS AND MODERN CENTRAL HEATING
- ADDITIONAL FARMHOUSE AND OUTBUILDINGS WITH PP FOR RESIDENTIAL ACCOMMODATION
- DOUBLE DETACHED GARAGE
Description
In a sensational and awe-inspiring setting, BRYN GYNOG is a breathtaking country house built with the elegance of the Victorian era. This exceptional residence has been lovingly restored and refined, blending period grandeur with modern luxury and enjoying elevated privacy on the edge of Glan Conwy village commanding sweeping panoramic views across the Conwy Estuary to Conwy Castle, Deganwy, and Anglesey.
The moment you enter the gated, tree lined driveway, the outside world melts away, replaced by 3.5 acres of manicured gardens, mature trees, and an ever changing backdrop of sea, sky, and castle. Perched on a gentle rise, BRYN GYNOG is a short distance from local amenities. The North Wales coast, with its winding coastal roads and nearby sandy beaches lies within easy reach, while the historic town of Conwy is just a short drive away.
Life is quiet and gentle here. Its difficult not to relax in the sun filled rooms and delightful gardens, and being southwest facing, enjoy the most glorious sunsets.
With over 4456 sq. ft. of generous living space in pristine condition, every room is designed for both elegant entertaining and comfortable family life: The owners have created an exceptional property, refined each room using the best of craftsmen and created a breath-taking, attractive, comfortable home adding log burning fires to the drawing room, entrance hall and sitting room for all year round comfort.
The colour palette is neutral throughout with the very best of fabrics used to curtain the windows and natural jute boucle flooring laid. The kitchen flooring is natural limestone tiles and all work surfaces are marble, even in the spacious utility room.
The windows have been replaced throughout with double glazed sash windows by Venables Oak, in keeping with the era of the house and where possible, much of the original woodwork has been retained as shown in the beautiful staircase, internal doors and panelling. The attractive reception hall has original parquet flooring running through to the drawing room and sitting room and has been sanded and varnished to give a new lease of life.
The dining room has been opened out to the kitchen and is a great entertaining space with access on to the gardens. The bespoke kitchen by Neptune is a chefs delight and with the addition of a central island and breakfast bar, along with a separate butlers kitchen, becomes all the more attractive. There is endless storage with high end appliances including an Aga four door oven with hot plates and induction hob. There is an additional utility room housing washing appliances and original storage cupboards. A boiler room houses two newly installed gas central heating boilers and a water storage cylinder. An external log store and WC are connected via an internal corridor.
A magnificent staircase rises to the spacious first floor landing where there are five glorious bedrooms all with stunning views over landscaped gardens, the estuary or Conwy Castle. Two of the bedrooms, including the master suite, have luxurious ensuites with marble wall and floor tiles and underfloor heating. Walk in showers and Burlington sanitary ware feature with the master suite also enjoying a free standing bath. The family bathroom is equally as luxurious with its own free standing bath and generous walk in shower and double sink again with underfloor heating under marble flooring.
A study is also on this floor whilst a separate staircase leads to two smaller rooms which were once the maids quarters and are now used for storage .
And outside - a rare bonus.... alongside the main house stands the original 1784 farmhouse with outbuildings. Currently used as stables and storage, it's brimming with conversion potential - perfect for guest accommodation, creative studios, or a boutique holiday let. The sale of BRYN GYNOG does come with planning permission to convert and made all the more interesting by an additional driveway away from the main house! A double garage with ample parking and turn around accessed from a winding driveway completes the picture.
EPC: D64
- COUNCIL TAXA payment made to your local authority in order to pay for local services like schools, libraries, and refuse collection. The amount you pay depends on the value of the property.Read more about council Tax in our glossary page.
- Ask agent
- PARKINGDetails of how and where vehicles can be parked, and any associated costs.Read more about parking in our glossary page.
- Garage,Driveway,Gated
- GARDENA property has access to an outdoor space, which could be private or shared.
- Front garden,Patio,Enclosed garden,Rear garden,Terrace
- ACCESSIBILITYHow a property has been adapted to meet the needs of vulnerable or disabled individuals.Read more about accessibility in our glossary page.
- Ask agent
Energy performance certificate - ask agent
Llanrwst Road, Glan Conwy
Add an important place to see how long it'd take to get there from our property listings.
__mins driving to your place
Get an instant, personalised result:
- Show sellers you’re serious
- Secure viewings faster with agents
- No impact on your credit score



Your mortgage
Notes
Staying secure when looking for property
Ensure you're up to date with our latest advice on how to avoid fraud or scams when looking for property online.
Visit our security centre to find out moreDisclaimer - Property reference 6767. The information displayed about this property comprises a property advertisement. Rightmove.co.uk makes no warranty as to the accuracy or completeness of the advertisement or any linked or associated information, and Rightmove has no control over the content. This property advertisement does not constitute property particulars. The information is provided and maintained by Coast & Marina Properties, Deganwy. Please contact the selling agent or developer directly to obtain any information which may be available under the terms of The Energy Performance of Buildings (Certificates and Inspections) (England and Wales) Regulations 2007 or the Home Report if in relation to a residential property in Scotland.
*This is the average speed from the provider with the fastest broadband package available at this postcode. The average speed displayed is based on the download speeds of at least 50% of customers at peak time (8pm to 10pm). Fibre/cable services at the postcode are subject to availability and may differ between properties within a postcode. Speeds can be affected by a range of technical and environmental factors. The speed at the property may be lower than that listed above. You can check the estimated speed and confirm availability to a property prior to purchasing on the broadband provider's website. Providers may increase charges. The information is provided and maintained by Decision Technologies Limited. **This is indicative only and based on a 2-person household with multiple devices and simultaneous usage. Broadband performance is affected by multiple factors including number of occupants and devices, simultaneous usage, router range etc. For more information speak to your broadband provider.
Map data ©OpenStreetMap contributors.
