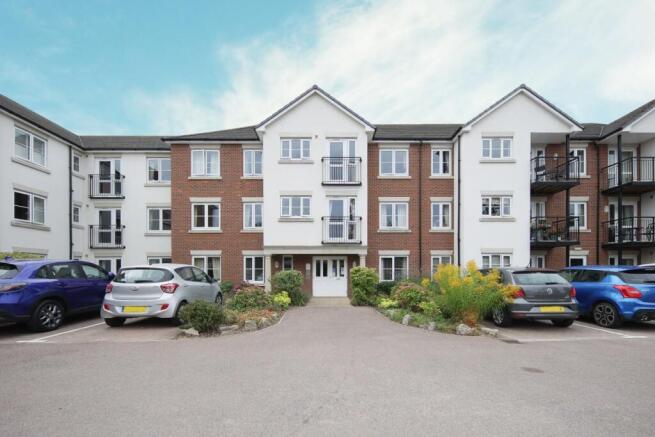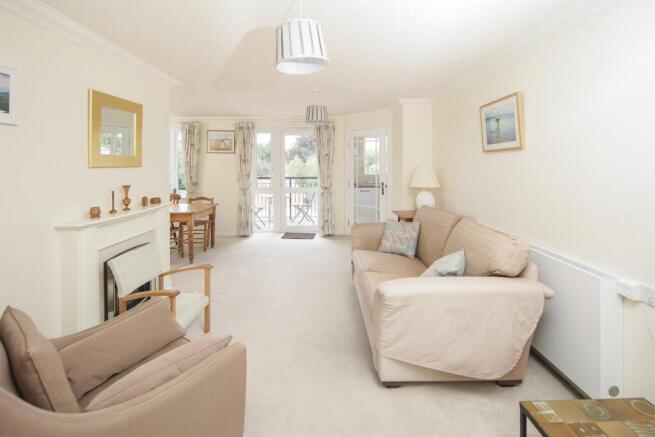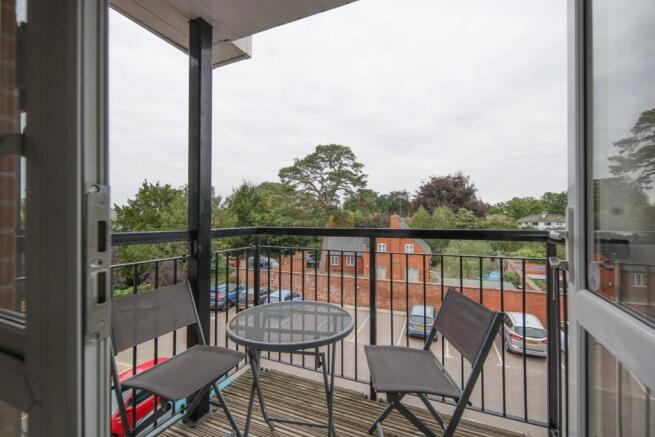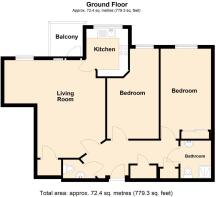
2 bedroom retirement property for sale
Arlington Avenue, Royal Leamington Spa

- PROPERTY TYPE
Retirement Property
- BEDROOMS
2
- BATHROOMS
1
- SIZE
Ask agent
Key features
- Two Bedroom Second Floor Apartment With A Lift
- Private Balcony
- Deceptively Spacious Accommodation Throughout
- Lodge Manager Available 5 Days A Week
- Owners' Lounge & Kitchen With Regular Social Events
- Great Location Close To The Town Centre & Excellent Transport Links
- Owners' Private Car Park
- No Onward Chain
Description
Arlington Lodge is an outstanding development and this apartment is well situated on the second floor with two double bedrooms which features a larger than average lounge/dining room with a balcony feature, a well fitted kitchen with built-in appliances, shower room and a separate cloakroom.
The property has been maintained to a good standard throughout and is offered with immediate vacant possession. Inspection is highly recommended.
We understand that mains water, electricity and drainage are connected to the property. We have not carried out any form of testing of appliances, central heating or other services and prospective purchasers must satisfy themselves as to their condition and efficiency.
Location - Arlington Lodge is a delightful development of 51 one and two bedroom apartments located in the historical town of Royal Leamington Spa. The Lodge has a private owner’s car park and a buggy store with charging points. The Lodge and the apartment are heated by super efficient Air Source Heating, the cost of which is included in the service charges. Arlington Lodge is situated in a highly regarded residential area close to Leamington Spa Cricket Ground. Close by are delightful parks and the award winning Jephson Gardens, a perfect spot to take advantage of long walks in the tranquillity of nature. The Victoria Park Bowling Complex is the official home of Women’s Bowls in England and The Royal Spa Centre and The Loft Theatre Company both offer a host of comedy, drama, music and film.
Arlington Lodge has great transport links with the motorway network within 3 miles and great local public transport with bus stops close by. Birmingham International Airport is close by for holidays overseas.
The Lodge manager is on hand throughout the day to support the Owners and keep the development in perfect shape as well as arranging many regular events in the Owners’ Lounge from coffee mornings to games afternoons.
A Guest Suite is available for your friends and family to stay in. In addition, you are entitled to use of the Guest Suites at all Churchill Living developments across the country. Prices are available from the Lodge Manager.
Arlington Lodge has been designed with safety and security at the forefront, the apartment has an emergency Careline system installed, monitored by the onsite Lodge Manager during the day and 24 hours, 365 days a year by the Careline team. Careline integrated intruder alarm, secure video entry system and sophisticated fire and smoke detection systems throughout both the apartment and communal areas provide unrivalled peace of mind.
Arlington Lodge is managed by the award-winning Churchill Estates Management, working closely with Churchill Living and Churchill Sales & Lettings to maintain the highest standards of maintenance and service for every lodge and owner.
Arlington Lodge requires at least one apartment resident to be over the age of 60 with any second resident over the age of 55.
Entrance Hall - With coving to ceiling, dado rail, boiler cupboard, cloaks cupboard and a radiator.
Cloakroom / Wc - 1.85m x 1.03m (6'0" x 3'4") - Having a pedestal basin, mixer tap, low flush WC, chrome heated towel rail and an extractor fan.
Lounge / Diner - 5.84m x 5.68m (19'1" x 18'7") - With French door to balcony feature, being decked and having balustrade, coving to ceiling, a double glazed window to the front elevation, TV point, radiator, built-in cupboard, coving to ceiling, feature fireplace and hearth with electric fire and a glazed panel door leading to;
Kitchen - 2.45m x 2.29m (8'0" x 7'6") - With extensive range of gloss white face base cupboard and drawer units with complimentary work surfaces, double glazed window to the front elevation, tiled splashbacks, matching range of high level cupboards, inset single drainer, stainless steel sink unit with mixer tap, Zanussi stainless steel oven and four ring ceramic hob unit with extractor hood over, built-in washing machine and fridge and an extractor fan Dimplex wall heater.
Master Bedroom - 4.19m x 2.77m (13'8" x 9'1") - With double built-in wardrobe with hanging rail, shelf, mirrored doors, radiator, coving to ceiling and a double glazed window.
Bedroom Two - 4.92m x 2.84m (16'1" x 9'3") - With coving to ceiling, a double glazed window and space for bedroom furniture.
Shower Room - 2.08m x 1.68m (6'9" x 5'6") - Being tiled with tiled quadrant shower cubicle, integrated shower unit, vanity unit incorporating wash hand basin with mixer tap, low flush WC, chrome heated towel rail, extractor fan and mirrored cabinet.
Ground Floor - As you enter there is a very pleasant communal lounge and kitchen facility and there is an on-site guest suite.
Outside - There are pleasant landscaped communal gardens surrounding the development, including extensive paved patio, shaped lawns and a wealth of established foliage. The development also includes a non-designated car parking facility and buggy store.
Tenure - The property is of a leasehold arrangement and has around 90 years remaining on the lease (expires 2115), the ground rent is £765 per annum and the service charge is £427 per month. The development is for residents where at least one party is over 60 years of age. It is the buyers responsibility to check this via their chosen solicitors.
Directions - Directions for sat - CV32 5BF.
Brochures
Arlington Avenue, Royal Leamington SpaBrochure- COUNCIL TAXA payment made to your local authority in order to pay for local services like schools, libraries, and refuse collection. The amount you pay depends on the value of the property.Read more about council Tax in our glossary page.
- Band: C
- PARKINGDetails of how and where vehicles can be parked, and any associated costs.Read more about parking in our glossary page.
- Yes
- GARDENA property has access to an outdoor space, which could be private or shared.
- Yes
- ACCESSIBILITYHow a property has been adapted to meet the needs of vulnerable or disabled individuals.Read more about accessibility in our glossary page.
- Ask agent
Arlington Avenue, Royal Leamington Spa
Add an important place to see how long it'd take to get there from our property listings.
__mins driving to your place
Notes
Staying secure when looking for property
Ensure you're up to date with our latest advice on how to avoid fraud or scams when looking for property online.
Visit our security centre to find out moreDisclaimer - Property reference 34136057. The information displayed about this property comprises a property advertisement. Rightmove.co.uk makes no warranty as to the accuracy or completeness of the advertisement or any linked or associated information, and Rightmove has no control over the content. This property advertisement does not constitute property particulars. The information is provided and maintained by Wiglesworth, Leamington Spa. Please contact the selling agent or developer directly to obtain any information which may be available under the terms of The Energy Performance of Buildings (Certificates and Inspections) (England and Wales) Regulations 2007 or the Home Report if in relation to a residential property in Scotland.
*This is the average speed from the provider with the fastest broadband package available at this postcode. The average speed displayed is based on the download speeds of at least 50% of customers at peak time (8pm to 10pm). Fibre/cable services at the postcode are subject to availability and may differ between properties within a postcode. Speeds can be affected by a range of technical and environmental factors. The speed at the property may be lower than that listed above. You can check the estimated speed and confirm availability to a property prior to purchasing on the broadband provider's website. Providers may increase charges. The information is provided and maintained by Decision Technologies Limited. **This is indicative only and based on a 2-person household with multiple devices and simultaneous usage. Broadband performance is affected by multiple factors including number of occupants and devices, simultaneous usage, router range etc. For more information speak to your broadband provider.
Map data ©OpenStreetMap contributors.







