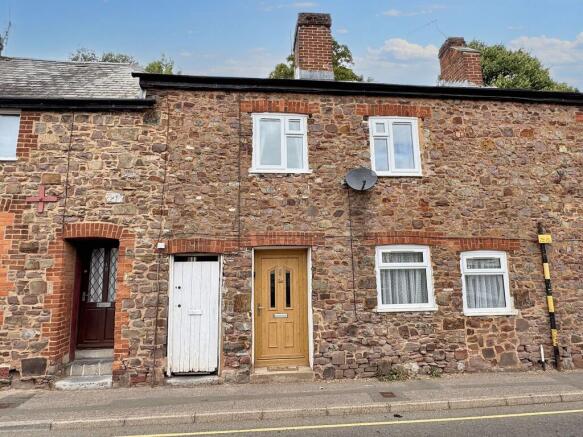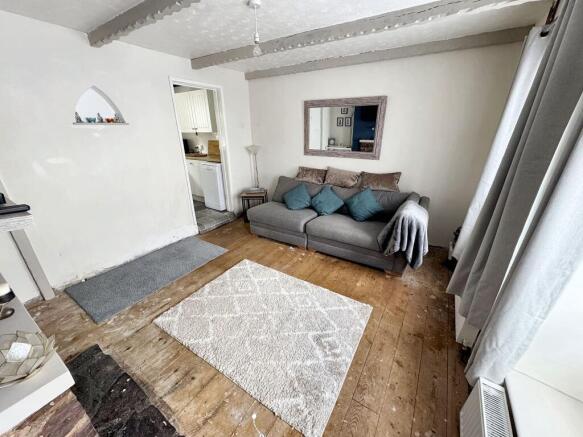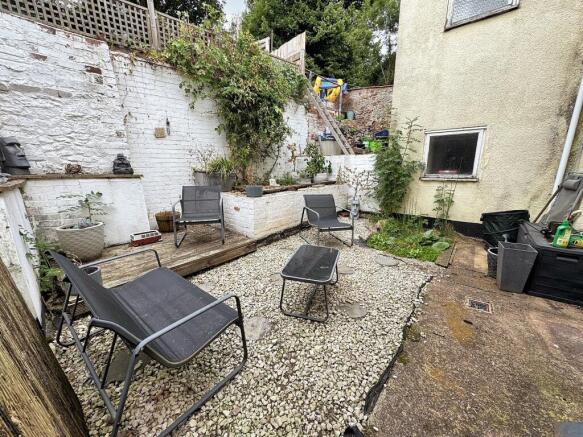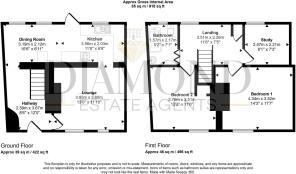3 bedroom terraced house for sale
Chapel Street, Tiverton, EX16

- PROPERTY TYPE
Terraced
- BEDROOMS
3
- BATHROOMS
1
- SIZE
Ask agent
- TENUREDescribes how you own a property. There are different types of tenure - freehold, leasehold, and commonhold.Read more about tenure in our glossary page.
Freehold
Key features
- No Onward Chain
- Three-bedroom period home located on Chapel Street, Tiverton.
- Newly fitted UPVC glazed front and rear doors, plus new front windows.
- Spacious kitchen/dining room with triple rear windows and garden access.
- Integrated oven and ceramic hob, with space for washing machine, dishwasher, and fridge/freezer.
- Characterful lounge with exposed beams, wooden flooring, and open stone fireplace.
- Family bathroom with white suite, shower over bath, tiled splashbacks, and heated towel rail.
- Two-tier rear garden with gravel and decking on the lower level, and upper garden for further landscaping.
- Gas-fired central heating and useful storage cupboard housing boiler.
- Convenient location just 0.25 miles from Tiverton town centre, with excellent road and rail connections nearby.
Description
NO ONWARD CHAIN! Tucked away on Chapel Street, just a short stroll from the vibrant heart of Tiverton, this delightful three-bedroom home blends traditional character with thoughtful modern updates. From its inviting open fireplace to the newly fitted doors and windows, it strikes the perfect balance between period charm and everyday practicality.
Step inside and you are greeted by a welcoming hallway that hints at the warmth and personality to come. To the rear lies a bright and airy kitchen-diner, where triple windows overlook the garden and flood the space with natural light. It’s a room designed for both family life and entertaining, with ample space for a dining table, a well-equipped kitchen, and direct access out to the garden for effortless indoor–outdoor living.
At the front of the home, the lounge is all about character. Exposed beams and wooden flooring give it a rustic warmth, while dual windows keep the space light and welcoming. The star of the show, however, is the open stone fireplace — a focal point that promises cosy evenings by the fire. Cleverly positioned media points within the chimney breast mean modern comforts are seamlessly incorporated without detracting from the room’s timeless feel.
Upstairs, fresh new carpeting flows throughout, creating a sense of continuity and comfort. The main bedroom, with its alcove perfect for fitted wardrobes, is spacious and serene, while the second bedroom offers another generous double. A versatile third room, currently used as a home office, looks out across the garden and would work equally well as a guest room or nursery. The family bathroom completes the picture, with its modern white suite, shower-over-bath, and heated towel rail.
The garden is another highlight. Set over two levels, the lower area is designed for low-maintenance enjoyment, with gravel and a raised deck that makes the perfect spot for al fresco dining or unwinding in the afternoon sun. Above, the upper garden offers a blank canvas for green-fingered buyers to create their own outdoor retreat.
Of course, a home is as much about location as it is about bricks and mortar, and here this property excels. Tiverton’s bustling market town centre is less than a quarter of a mile away, offering everything from independent cafés and shops to supermarkets, healthcare, and leisure facilities. Beyond the town, the rolling Mid Devon countryside is on the doorstep, while Exmoor National Park and the North Devon coastline are within easy reach for weekends away.
For commuters, Chapel Street is ideally placed. The North Devon Link Road connects quickly to Barnstaple and the coast in one direction, and to Junction 27 of the M5 and Tiverton Parkway in the other — where fast trains whisk you to London Paddington in around two hours. Exeter and Taunton are also close by, putting the cultural, retail, and business hubs of both cities well within reach.
With its blend of period detail, modern touches, and a location that combines convenience with lifestyle appeal, this is a home that offers far more than just a place to live — it’s a place to belong.
VIEWINGS Strictly by appointment with the award winning estate agents, Diamond Estate Agents
If there is any point, which is of particular importance to you with regard to this property then we advise you to contact us to check this and the availability and make an appointment to view before travelling any distance.
PLEASE NOTE Our business is supervised by HMRC for anti-money laundering purposes. If you make an offer to purchase a property and your offer is successful, you will need to meet the approval requirements covered under the Money Laundering, Terrorist Financing and Transfer of Funds (Information on the Payer) Regulations 2017. To satisfy our obligations, Diamond Estate Agents have to undertake automated ID verification, AML compliance and source of funds checks. As from1st May, 2024 there will be a charge of £10 per person to make these checks.
We may refer buyers and sellers through our conveyancing panel. It is your decision whether you choose to use this service. Should you decide to use any of these services that we may receive an average referral fee of £100 for recommending you to them. As we provide a regular supply of work, you benefit from a competitive price on a no purchase, no fee basis. (excluding disbursements).
Stamp duty may be payable on your property purchase and we recommend that you speak to your legal representative to check what fee may be payable in line with current government guidelines.
We also refer buyers and sellers to The Levels Financial Services. It is your decision whether you choose to use their services. Should you decide to use any of their services you should be aware that we would receive an average referral fee of £200 from them for recommending you to them.
You are not under any obligation to use the services of any of the recommended providers, though should you accept our recommendation the provider is expected to pay us the corresponding Referral Fee.
EPC Rating: D
Accommodation
The property has recently been enhanced with new UPVC glazed front and rear doors, as well as newly fitted windows to the front elevation.
Entrance
On entering, you are welcomed into the entrance hallway with radiator, leading to the first-floor landing and giving access to the principal ground floor rooms
Kitchen/Diner
A bright and spacious kitchen/diner with a trio of windows overlooking the rear garden. The dining area benefits from a radiator, while the kitchen is fitted with a range of base units with wood-effect work surfaces, tiled splashbacks and matching wall cupboards. Integrated appliances include a ceramic hob and electric oven, with space and plumbing for a washing machine, dishwasher and fridge/freezer (appliances available by separate negotiation). A rear door provides access to the garden.
Lounge
A characterful dual-aspect reception room with exposed wooden flooring and beams, dual front-facing windows and two radiators. The focal point is the charming open fireplace with stone surround and hearth. Media connections are set within the chimney breast, creating an ideal space to wall-mount a television.
First Floor Landing
The staircase is fitted with new carpeting, continuing across the landing and into the bedrooms. The landing includes a window overlooking the rear garden, a loft hatch, and a useful cupboard housing the gas boiler with shelving.
Bedroom One
A generous double bedroom with front-facing window, radiator, media point, and an alcove ideal for wardrobes.
Bedroom Two
Another good-sized bedroom with front-facing window, radiator, and an open wardrobe with hanging rail.
Bedroom Three
Currently used as a home office, this versatile single bedroom enjoys a rear-facing window with garden views, radiator, and wooden flooring.
Bathroom
Fitted with a white suite comprising panelled bath with mixer tap and shower over, pedestal wash basin, and low-level WC. Finished with tiled splashbacks, glazed rear window, heated towel rail, and tile-effect vinyl flooring.
Garden
The rear garden is arranged over two levels. The lower level has been designed for low-maintenance living, with a gravelled area and raised decking – ideal for outdoor dining and entertaining in the afternoon sun. Steps lead to the upper garden, which offers a blank canvas for keen gardeners. The garden also benefits from an outside tap and gated side access leading to the front of the property.
Disclaimer
VIEWINGS Strictly by appointment with the award winning estate agents, Diamond Estate Agents If there is any point, which is of particular importance to you with regard to this property then we advise you to contact us to check this and the availability and make an appointment to view before travelling any distance. PLEASE NOTE Our business is supervised by HMRC for anti-money laundering purposes. If you make an offer to purchase a property and your offer is successful, you will need to meet the approval requirements covered under the Money Laundering, Terrorist Financing and Transfer of Funds (Information on the Payer) Regulations 2017. To satisfy our obligations, Diamond Estate Agents have to undertake automated ID verification, AML compliance and source of funds checks. As from1st May, 2024 there will be a charge of £10 per person to make these checks.
Brochures
Property Brochure- COUNCIL TAXA payment made to your local authority in order to pay for local services like schools, libraries, and refuse collection. The amount you pay depends on the value of the property.Read more about council Tax in our glossary page.
- Band: B
- PARKINGDetails of how and where vehicles can be parked, and any associated costs.Read more about parking in our glossary page.
- Ask agent
- GARDENA property has access to an outdoor space, which could be private or shared.
- Private garden
- ACCESSIBILITYHow a property has been adapted to meet the needs of vulnerable or disabled individuals.Read more about accessibility in our glossary page.
- Ask agent
Energy performance certificate - ask agent
Chapel Street, Tiverton, EX16
Add an important place to see how long it'd take to get there from our property listings.
__mins driving to your place
Get an instant, personalised result:
- Show sellers you’re serious
- Secure viewings faster with agents
- No impact on your credit score



Your mortgage
Notes
Staying secure when looking for property
Ensure you're up to date with our latest advice on how to avoid fraud or scams when looking for property online.
Visit our security centre to find out moreDisclaimer - Property reference 53d24579-419e-4424-ba1e-59e5bb399e15. The information displayed about this property comprises a property advertisement. Rightmove.co.uk makes no warranty as to the accuracy or completeness of the advertisement or any linked or associated information, and Rightmove has no control over the content. This property advertisement does not constitute property particulars. The information is provided and maintained by Diamond Estate Agents (inc Watts & Sons), Tiverton. Please contact the selling agent or developer directly to obtain any information which may be available under the terms of The Energy Performance of Buildings (Certificates and Inspections) (England and Wales) Regulations 2007 or the Home Report if in relation to a residential property in Scotland.
*This is the average speed from the provider with the fastest broadband package available at this postcode. The average speed displayed is based on the download speeds of at least 50% of customers at peak time (8pm to 10pm). Fibre/cable services at the postcode are subject to availability and may differ between properties within a postcode. Speeds can be affected by a range of technical and environmental factors. The speed at the property may be lower than that listed above. You can check the estimated speed and confirm availability to a property prior to purchasing on the broadband provider's website. Providers may increase charges. The information is provided and maintained by Decision Technologies Limited. **This is indicative only and based on a 2-person household with multiple devices and simultaneous usage. Broadband performance is affected by multiple factors including number of occupants and devices, simultaneous usage, router range etc. For more information speak to your broadband provider.
Map data ©OpenStreetMap contributors.




