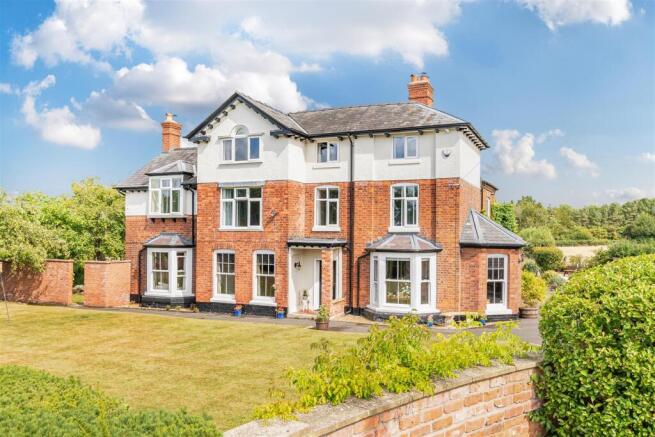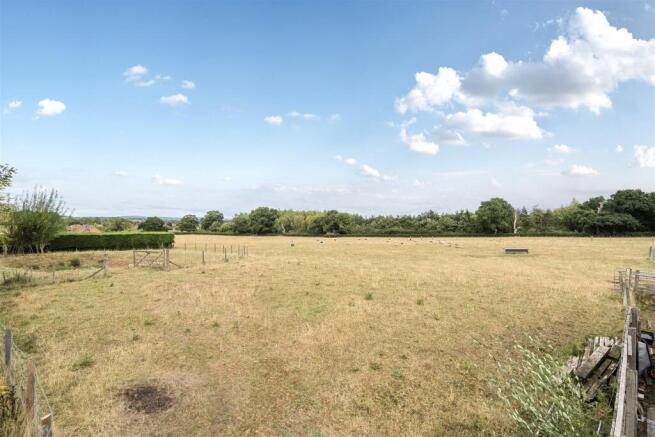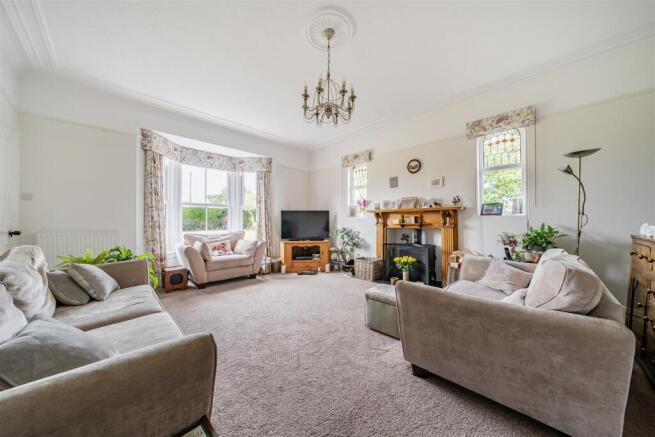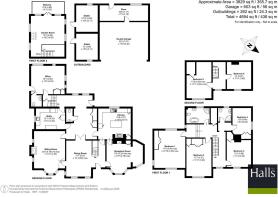
Astley Lodge, Shrewsbury Road, Hadnall, Shrewsbury, SY4 4AE

- PROPERTY TYPE
Detached
- BEDROOMS
6
- BATHROOMS
2
- SIZE
3,829 sq ft
356 sq m
- TENUREDescribes how you own a property. There are different types of tenure - freehold, leasehold, and commonhold.Read more about tenure in our glossary page.
Freehold
Key features
- Wonderful flowing accommodation set over three floors
- Landscaped gardens with patio area
- Private gated tarmac driveway
- Garaging, stabling and paddocks
- Great local amenities
- Set in all approx 2.9 acres
Description
Directions - What3words - ///strength.heaven.buns
From Shrewsbury, take the A49 towards Wem/Whitchurch. On entering Hadnall Astley Lodge will be seen on the right hand side.
Situation - The property occupies a delightful location on the fringe of the popular village of Hadnall. The property itself has a lovely twin aspect countryside views. The village itself provides a number of basic amenities including shop, primary school, pub, church and village hall. The village is well placed for easy access to Shrewsbury including business and retail parks, together with a selection of supermarkets close by. Shrewsbury town centre offers an excellent shopping centre and a selection of schools, whilst commuters will also find easy road links to the A5/M54 motorway to Telford and Wolverhampton or north to Whitchurch and thereon to Chester.
Property - Astley Lodge is a substantial and imposing period family house believed to date back to the early 1800's with later additions, the house is beautifully presented and includes a rather stunning rear extension. This fine home enjoys extensive gardens, a timber frame garage including stables and a workshop, together with a useful parcel of grazing land to the rear. This impressive period home has been updated and incredibly well maintained by the current owners and offers a wonderful spacious flowing, living space, with high ceilings, large windows that let in huge amounts of light and occupying a prominent position on the outskirts of the village of Hadnall, a short distance from the county town of Shrewsbury.
The house itself enjoys particularly spacious interiors, which is adaptable to suit families with dependant relative requirements, and has been accomplished by an imaginative rear extension, which presently provides an open plan rear hallway to a central hall, together with a ground floor office/playroom/bedroom with a useful wash room off. A first floor garden room, features oak beams and hand made oak windows with a sun balcony providing views over its own land and countryside beyond. This area of the property, was developed to include a spacious utility room, which could very easily be used as a kitchen for a dependant relative.
The remaining accommodation offers a particularly well proportioned comfortable living environment, combined with modern living, which includes a bespoke fitted kitchen including a range of appliances. There are three separate reception rooms which flow wonderfully well to the front of the property and a useful cloaks/WC off the central hallway.
On the first floor there are four good size bedrooms with two fitted bath/shower rooms. The second floor includes two further bedrooms.
Outside - Outside, there is a gated and walled entrance with a sweeping driveway to a rear courtyard parking area with ample parking space for numerous vehicles. The timber framed garage has an open front for parking and workshop to the rear. To the side there are stables with easy access to the rear paddocks.
The Gardens - The gardens are landscaped and also include a kitchen garden and greenhouse. These are attractively laid out and predominantly extend around the property on two sides, laid to lawn at the front with pathways, well stocked herbaceous border and a yew hedge along the frontage. Beyond the lawn is a formal landscaped area with brick walling, leading onto a flagged pathway with timber pergola and climbing roses and clematis. Enclosed trellis fenced compound, mainly flagged. Ornamental gravelled area with extensive planted lavender and herbaceous beds including roses.
Land - The land is located immediately to the rear with single secure access from the property and provides grazing, together with a stoned access to an area which could easily be utilised for stabling if required. THE PROPERTY AS A WHOLE EXTENDS TO APPROX. 2.9 ACRES.
General Remarks -
Anti-Money Laundering (Aml) Checks - We are legally obligated to undertake anti-money laundering checks on all property purchasers. Whilst we are responsible for ensuring that these checks, and any ongoing monitoring, are conducted properly; the initial checks will be handled on our behalf by a specialist company, Movebutler, who will reach out to you once your offer has been accepted. The charge for these checks is £30 (including VAT) per purchaser, which covers the necessary data collection and any manual checks or monitoring that may be required. This cost must be paid in advance, directly to Movebutler, before a memorandum of sale can be issued, and is non-refundable. We thank you for your cooperation.
Development Clawback - The field to the rear of the gardens and outbuildings is subject to development overage/clawback, whereby in the event of the land gaining the benefit of planning permission for any development - with the exception of agricultural or private equestrian use - any uplift in value shall be subject to a 35% clawback of the enhanced value, for a period of 25 years dating from 5th October 2012. A copy of the Deed of Overage can be inspected at the agents office.
Solar Panels - The property also has the benefit of solar panels to both the house and outbuilding, these can be utilised to heat the hot water however are not currently connected to do so.
Fixtures And Fittings - Only those items described in these particulars are included in the sale.
Tenure - Freehold. Purchasers must confirm via their solicitor.
Services - We understand that the property has the benefit of mains water, electricity, gas and drainage. The property has oil fired central heating. None of these services have been tested.
Council Tax - The property is in Council Tax band 'G' on the Shropshire Council Register.
Viewings - By appointment through Halls, 2 Barker Street, Shrewsbury, SY1 1QJ.
- COUNCIL TAXA payment made to your local authority in order to pay for local services like schools, libraries, and refuse collection. The amount you pay depends on the value of the property.Read more about council Tax in our glossary page.
- Band: G
- PARKINGDetails of how and where vehicles can be parked, and any associated costs.Read more about parking in our glossary page.
- Yes
- GARDENA property has access to an outdoor space, which could be private or shared.
- Yes
- ACCESSIBILITYHow a property has been adapted to meet the needs of vulnerable or disabled individuals.Read more about accessibility in our glossary page.
- Ask agent
Astley Lodge, Shrewsbury Road, Hadnall, Shrewsbury, SY4 4AE
Add an important place to see how long it'd take to get there from our property listings.
__mins driving to your place
Get an instant, personalised result:
- Show sellers you’re serious
- Secure viewings faster with agents
- No impact on your credit score
Your mortgage
Notes
Staying secure when looking for property
Ensure you're up to date with our latest advice on how to avoid fraud or scams when looking for property online.
Visit our security centre to find out moreDisclaimer - Property reference 34136846. The information displayed about this property comprises a property advertisement. Rightmove.co.uk makes no warranty as to the accuracy or completeness of the advertisement or any linked or associated information, and Rightmove has no control over the content. This property advertisement does not constitute property particulars. The information is provided and maintained by Halls Estate Agents, Shrewsbury. Please contact the selling agent or developer directly to obtain any information which may be available under the terms of The Energy Performance of Buildings (Certificates and Inspections) (England and Wales) Regulations 2007 or the Home Report if in relation to a residential property in Scotland.
*This is the average speed from the provider with the fastest broadband package available at this postcode. The average speed displayed is based on the download speeds of at least 50% of customers at peak time (8pm to 10pm). Fibre/cable services at the postcode are subject to availability and may differ between properties within a postcode. Speeds can be affected by a range of technical and environmental factors. The speed at the property may be lower than that listed above. You can check the estimated speed and confirm availability to a property prior to purchasing on the broadband provider's website. Providers may increase charges. The information is provided and maintained by Decision Technologies Limited. **This is indicative only and based on a 2-person household with multiple devices and simultaneous usage. Broadband performance is affected by multiple factors including number of occupants and devices, simultaneous usage, router range etc. For more information speak to your broadband provider.
Map data ©OpenStreetMap contributors.









