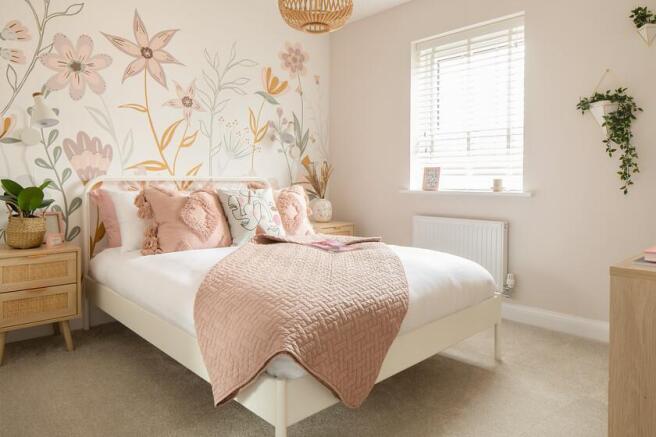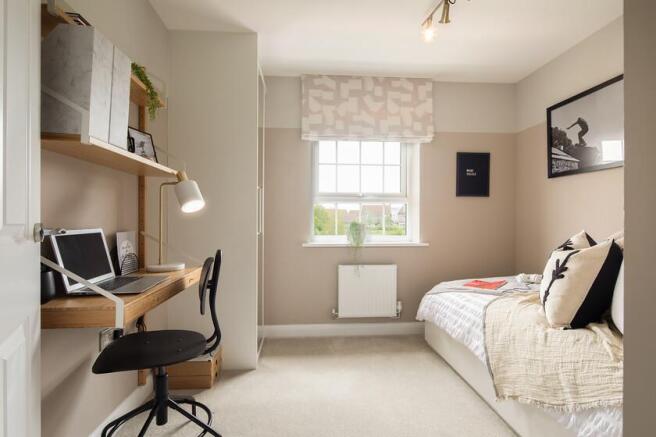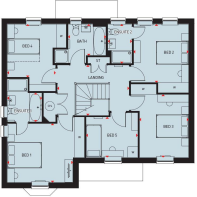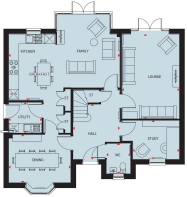Perch Avenue, Stapeley, Nantwich

- PROPERTY TYPE
House
- BEDROOMS
5
- BATHROOMS
3
- SIZE
Ask agent
- TENUREDescribes how you own a property. There are different types of tenure - freehold, leasehold, and commonhold.Read more about tenure in our glossary page.
Freehold
Key features
- Five-bedroom detached home – The Pensthorpe - Part Exchange Available
- Spacious open-plan kitchen & dining area with French doors
- Bright lounge with second French doors to garden
- Separate dining room & dedicated study/home office
- Four generous double bedrooms & one single
- Two en-suite shower rooms plus stylish family bathroom
- Detached double garage & ample driveway parking
- Energy-efficient features: argon-filled glazing, PV solar panels & EV charging point
- Short walk to Nantwich train station with excellent commuter links
- Close to Ofsted ‘Outstanding’ schools – Key Worker Offer available
Description
As you ascend to the first floor, you will discover four generously sized double bedrooms, two of which benefit from en-suite facilities, alongside a single bedroom and a family bathroom, ensuring ample accommodation for all family members. The property is complemented by a double detached garage and additional parking, providing convenience for multiple vehicles.
This home is equipped with modern energy-efficient features, including argon-filled double glazing, an electric car charging point, and photovoltaic panels, all contributing to a sustainable lifestyle. The property is set to be ready for occupancy in Spring 2026, making it a timely opportunity for prospective buyers.
Situated just a short walk from Nantwich train station, this location offers excellent commuter links, making it ideal for those who travel for work. Families will appreciate the proximity to several Ofsted ‘Outstanding’ schools, ensuring quality education is within easy reach. Additionally, there is a Key Worker Offer available, making this property even more appealing. With its blend of modern living and convenient location, this home is a must-see for anyone looking to settle in a vibrant community.
Plot 12 – The Pensthorpe, Maylands Park
Welcome to The Pensthorpe, a striking five-bedroom detached home perfectly positioned on Perch Avenue within the sought-after Stapeley area of Nantwich. Designed with growing families in mind, this property offers generous living space, modern comforts, and excellent energy efficiency.
The heart of the home is the stunning open-plan kitchen and dining area, complete with French doors leading to the rear garden – ideal for family life and entertaining. A separate dining room provides the perfect setting for more formal occasions, while the spacious lounge, also featuring French doors, offers a light-filled retreat. A dedicated study adds flexibility, whether for home working or quiet reading.
Upstairs, you’ll find four well-proportioned double bedrooms and a fifth single bedroom. Two of the doubles benefit from en-suite shower rooms, complemented by a stylish family bathroom, ensuring comfort and convenience for every member of the household.
Externally, the property boasts a detached double garage with ample driveway parking, making it as practical as it is beautiful. Energy-efficient features, including argon-filled double glazing, photovoltaic solar panels, and an electric car charging point, make this a home for the future as well as today.
Ready for occupation in Spring 2026, this new-build home enjoys a fantastic location just a short walk from Nantwich train station, providing excellent commuter links. Families will also benefit from nearby Ofsted-rated ‘Outstanding’ schools, and with a Key Worker Offer available, this is an opportunity not to be missed.
Blending modern living, eco-conscious design, and a prime location, The Pensthorpe is the perfect choice for those looking to settle in a thriving Cheshire community.
Plot 12
Freehold
EPC rating TBC
Council Tax TBC
10 year structural warranty
2 year builders defect
Management fee £271.75PA
Kitchen / Family / Breakfast - 4.09m x 6.88m (13'5" x 22'7") -
Lounge - 3.53m x 5.26m (11'7" x 17'3") -
Study Downstairs - 2.41m x 2.87m (7'11" x 9'5") -
Dining - 3.84m x 2.97m (12'7" x 9'9") -
Utility - 2.03m x 1.88m (6'8" x 6'2") -
Wc - 1.88m x 1.47m (6'2" x 4'10") -
1st Floor -
Bedroom 1 - 3.43m x 3.84m (11'3" x 12'7") -
Ensuite 1 - 2.01m x 1.68m (6'7" x 5'6") -
Bedroom 2 - 3.20m x 3.40m (10'6" x 11'2") -
Ensuite 2 - 1.40m x 2.29m (4'7" x 7'6") -
Bedroom 3 - 3.66m x 2.87m (12'0" x 9'5") -
Bedroom 4 - 2.82m x 3.10m (9'3" x 10'2") -
Bedroom 5 -
* Subject to builders terms, conditions and price differentials
** Developer to pay standard 1 property stamp duty plus further savings with no estate agents fees with Part Exchange
*** From Developers standard range and pricing.
**** Part Exchange cannot be utilised with any other incentive
**PHOTOGRAPHS ARE OF A SHOW HOME AND ARE NOT THE ACTUAL PROPERTY**
Brochures
Perch Avenue, Stapeley, NantwichBrochure- COUNCIL TAXA payment made to your local authority in order to pay for local services like schools, libraries, and refuse collection. The amount you pay depends on the value of the property.Read more about council Tax in our glossary page.
- Ask agent
- PARKINGDetails of how and where vehicles can be parked, and any associated costs.Read more about parking in our glossary page.
- Yes
- GARDENA property has access to an outdoor space, which could be private or shared.
- Yes
- ACCESSIBILITYHow a property has been adapted to meet the needs of vulnerable or disabled individuals.Read more about accessibility in our glossary page.
- Ask agent
Energy performance certificate - ask agent
Perch Avenue, Stapeley, Nantwich
Add an important place to see how long it'd take to get there from our property listings.
__mins driving to your place
Get an instant, personalised result:
- Show sellers you’re serious
- Secure viewings faster with agents
- No impact on your credit score



Your mortgage
Notes
Staying secure when looking for property
Ensure you're up to date with our latest advice on how to avoid fraud or scams when looking for property online.
Visit our security centre to find out moreDisclaimer - Property reference 34137103. The information displayed about this property comprises a property advertisement. Rightmove.co.uk makes no warranty as to the accuracy or completeness of the advertisement or any linked or associated information, and Rightmove has no control over the content. This property advertisement does not constitute property particulars. The information is provided and maintained by Property Perspective, UK. Please contact the selling agent or developer directly to obtain any information which may be available under the terms of The Energy Performance of Buildings (Certificates and Inspections) (England and Wales) Regulations 2007 or the Home Report if in relation to a residential property in Scotland.
*This is the average speed from the provider with the fastest broadband package available at this postcode. The average speed displayed is based on the download speeds of at least 50% of customers at peak time (8pm to 10pm). Fibre/cable services at the postcode are subject to availability and may differ between properties within a postcode. Speeds can be affected by a range of technical and environmental factors. The speed at the property may be lower than that listed above. You can check the estimated speed and confirm availability to a property prior to purchasing on the broadband provider's website. Providers may increase charges. The information is provided and maintained by Decision Technologies Limited. **This is indicative only and based on a 2-person household with multiple devices and simultaneous usage. Broadband performance is affected by multiple factors including number of occupants and devices, simultaneous usage, router range etc. For more information speak to your broadband provider.
Map data ©OpenStreetMap contributors.





