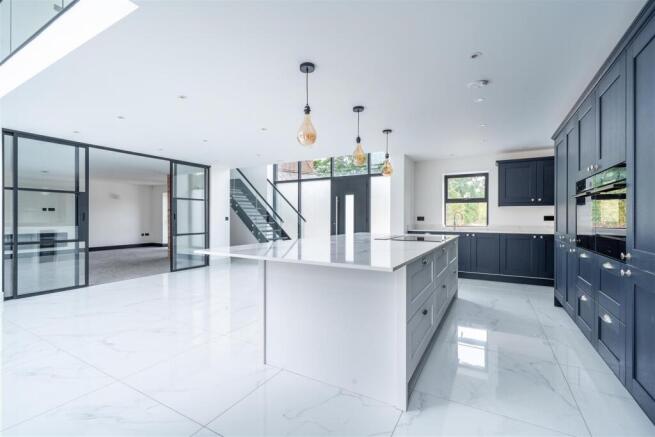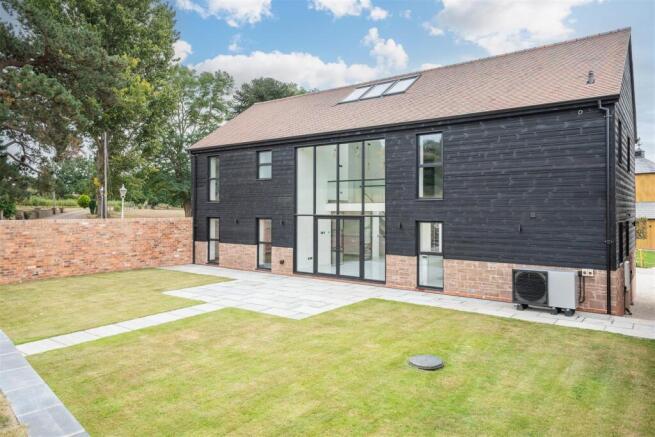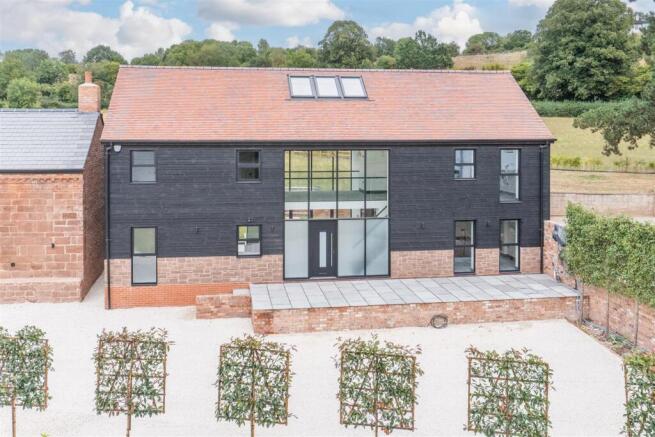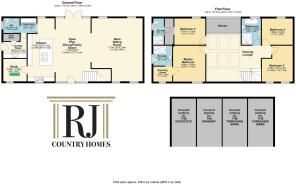The Threshing Barn, Wyneyards Barns, Lineholt, Ombersley, WR9 0LQ

- PROPERTY TYPE
Detached
- BEDROOMS
4
- BATHROOMS
3
- SIZE
2,637 sq ft
245 sq m
- TENUREDescribes how you own a property. There are different types of tenure - freehold, leasehold, and commonhold.Read more about tenure in our glossary page.
Freehold
Key features
- Meticulously designed contemporary new home
- Four bedrooms and three bathrooms
- Magnificent Trefore kitchen with premium finishes
- First floor viewing lounge and Atrium
- Breathtaking countryside views
- Two garages and parking for multiple vehicles
- Bespoke kitchen and beautifully appointed bathrooms, complemented by underfloor heating and energy-efficient LED lighting.
- Air source heat pump and individual private drainage, offering economical, modern and environmentally conscious living.
- Advantage 10 year warranty
- Additional land available
Description
Location:
Wyneyards is located just outside the historic village of Ombersley, a highly sought-after village that provides all the benefits of countryside living, whilst still being excellent for commuting and providing an extensive range of local amenities, including: three public houses, a fine dining restaurant, butchers and café, doctor’s surgery, village store and primary school, tennis club, Aesthetics & Wellness Space ‘SkinFolk’ and a renowned golf club. Benefiting from its peaceful location with a variety of public footpaths and bridlepaths to enjoy the outdoors. Lincomb Equestrian is also a short distance from the barn, ideal for horse lovers. Further amenities can be found in the historic Cathedral City of Worcester such as retail shops, bars, restaurants and cafes, as well as sporting venues and leisure centres. The motorway network can be accessed via junction 6 of the M5 being just 10 miles away from the property. Train Stations in Droitwich (6 miles) and Worcester (8 miles) offer direct services to Birmingham and London respectively. (All distances are approximate).
Education:
There's a wonderful variety of schooling nearby, with Hartlebury CofE Primary School, and the local Sytchampton Endowed Primary School located just a short drive away. In secondary education, Droitwich Spa High School and Sixth Form Centre is less than seven miles away. Top levels of independent schooling can be found locally with Kings Hawford and Kings School Worcester, alongside Royal Grammar School, Worcester and the highly regarded Bromsgrove School.
Accommodation Comprising Of:
Kitchen, Open Plan Dining/Family Space, Sitting Room, Cloakroom, WC, Laundry Room, Study, Viewing Lounge, Atrium, Master Bedroom with Dressing Room and En-Suite, Bedroom Two with En-Suite, Two further Bedrooms, Bathroom, Two allocated car ports.
Ground Floor Accommodation:
At the heart of the home lies the open-plan kitchen in Lancaster Oak — a perfect balance of form and function. Flooded with natural light from dramatic full-height glazed windows and double French doors opening onto the patio, this space is ideal for both everyday living and entertaining. A sleek central island creates a striking focal point, framed with quartz work surfaces that bring symmetry and refinement. Integrated Bosch appliances include a double oven, five-ring induction hob, fridge and freezer, dishwasher, and twin wine coolers, all contributing to the kitchen’s contemporary sophistication. The marble-look porcelain flooring with underfloor heating adds elegance and warmth underfoot, while a separate sink with Quooker tap and preparation area ensures practicality matches the style. Adjoining the kitchen is a cloakroom/boot room and a stylish WC, featuring a Laufen low-level toilet and sink encased within a vanity unit. Darker floor tiles here complement the lighter porcelain walls, creating a chic contrast. A spacious laundry room provides further convenience, with fitted wall and base units plus space for a washing machine and tumble dryer. To the rear of the kitchen lies a bright and airy study, perfectly positioned with views over the courtyard. From here, sleek glazed sliding doors guide you into the superb sitting room, where a feature LED fireplace and exposed brick walls combine rustic warmth with modern luxury.
Every detail has been carefully crafted for both comfort and style — from the seamless flow between spaces to the balance of crisp white walls, cool tiled floors, and refined darker accents.
First Floor Accommodation:
A large bespoke black staircase rises elegantly from the ground floor, drawing you to the first floor and setting the tone for the grandeur that follows. At the top, you are welcomed into the magnificent viewing lounge, a space designed to impress.
Here, walls of glass frame breathtaking views to both the front and rear of the property, ensuring the changing light and landscape become part of the living experience. At its centre, a striking glass atrium floods the room with natural light, six electric sensored velux windows provide further light, creating a unique place to relax and unwind — the perfect retreat to enjoy tranquil mornings or late evening sunsets. The bright and spacious master bedroom overlooks the courtyard and is complemented by a useful dressing room. Its en-suite is finished to the highest standard, featuring a large walk-in shower, a Laufen range low-level toilet and sink with vanity unit, and porcelain tiling to both the floors and walls for a clean, elegant finish. The second bedroom enjoys glorious views across the rear garden and open countryside. A convenient storage area precedes its en-suite, which includes a walk-in shower, Laufen low-level toilet, and encased sink, all styled with contemporary fittings. Two further generously proportioned double bedrooms provide ample space for family or guests. Completing this level is the striking family bathroom, with dramatic floor-to-ceiling marble-style tiling, it boasts a large walk-in shower cubicle, a luxurious freestanding Laufen bath, low-level toilet, and encased sink. This sumptuous space perfectly blends indulgence with timeless design.
Outside:
The approach to the property is as impressive as the home itself. Sandstone and resin tiles lead gently from the courtyard to the front door, creating a refined welcome. These same tiles continue through to the expansive rear patio, providing a seamless flow between the house and garden — an ideal setting for outdoor dining and entertaining. Beyond, a spacious tiered lawn offers both privacy and practicality, while a gravelled driveway provides ample parking for multiple vehicles. To the side, a cedar-clad car port accommodates two cars, combining functionality with a contemporary architectural finish.
Directions: W3W///translated.glorious.tonal
Services:
Mains water. electric, private drainage, air source heating.
Tenure:
Freehold.
Local Authority:
Wychavon District Council
Note to Purchaser: ADDITIONAL LAND AVAILABLE BY SEPARATE NEGOTIATION
Important Note to Purchasers: Please refer to our Terms & Conditions of Business: conditions/
Administration Deposit:
RJ Country Homes requires a £1,000.00 deposit payable by the purchaser prior to issuing the Memorandum of Sale. This will be reimbursed at the point of completion. If you decide to withdraw from the purchase this deposit may not be reimbursed and the deposit collected either in part or in full and retained by RJ Country Homes to cover administration and re-marketing costs of the property.
RJ Country Homes has not tested any equipment, apparatus or integral appliances, equipment, fixtures and fittings or services and so cannot verify that they are in working order of fit for the purpose. We advise Buyers to obtain verification from their Solicitor or Surveyor. References to the Tenure of a Property are based on information supplied by the Seller. Please note that RJ Country Homes has not had sight of the title documents. A buyer is advised to obtain verification from their Solicitor. Items shown in photographs are NOT included unless specifically mentioned within the sales particulars. They may however be available by separate negotiation.
Brochures
The Threshing Barn, Wyneyards Barns, Lineholt, OmbThe Threshing Barn- COUNCIL TAXA payment made to your local authority in order to pay for local services like schools, libraries, and refuse collection. The amount you pay depends on the value of the property.Read more about council Tax in our glossary page.
- Ask agent
- PARKINGDetails of how and where vehicles can be parked, and any associated costs.Read more about parking in our glossary page.
- Yes
- GARDENA property has access to an outdoor space, which could be private or shared.
- Yes
- ACCESSIBILITYHow a property has been adapted to meet the needs of vulnerable or disabled individuals.Read more about accessibility in our glossary page.
- Ask agent
The Threshing Barn, Wyneyards Barns, Lineholt, Ombersley, WR9 0LQ
Add an important place to see how long it'd take to get there from our property listings.
__mins driving to your place
Get an instant, personalised result:
- Show sellers you’re serious
- Secure viewings faster with agents
- No impact on your credit score
Your mortgage
Notes
Staying secure when looking for property
Ensure you're up to date with our latest advice on how to avoid fraud or scams when looking for property online.
Visit our security centre to find out moreDisclaimer - Property reference 34137368. The information displayed about this property comprises a property advertisement. Rightmove.co.uk makes no warranty as to the accuracy or completeness of the advertisement or any linked or associated information, and Rightmove has no control over the content. This property advertisement does not constitute property particulars. The information is provided and maintained by RJ Country Homes, Worcestershire. Please contact the selling agent or developer directly to obtain any information which may be available under the terms of The Energy Performance of Buildings (Certificates and Inspections) (England and Wales) Regulations 2007 or the Home Report if in relation to a residential property in Scotland.
*This is the average speed from the provider with the fastest broadband package available at this postcode. The average speed displayed is based on the download speeds of at least 50% of customers at peak time (8pm to 10pm). Fibre/cable services at the postcode are subject to availability and may differ between properties within a postcode. Speeds can be affected by a range of technical and environmental factors. The speed at the property may be lower than that listed above. You can check the estimated speed and confirm availability to a property prior to purchasing on the broadband provider's website. Providers may increase charges. The information is provided and maintained by Decision Technologies Limited. **This is indicative only and based on a 2-person household with multiple devices and simultaneous usage. Broadband performance is affected by multiple factors including number of occupants and devices, simultaneous usage, router range etc. For more information speak to your broadband provider.
Map data ©OpenStreetMap contributors.




