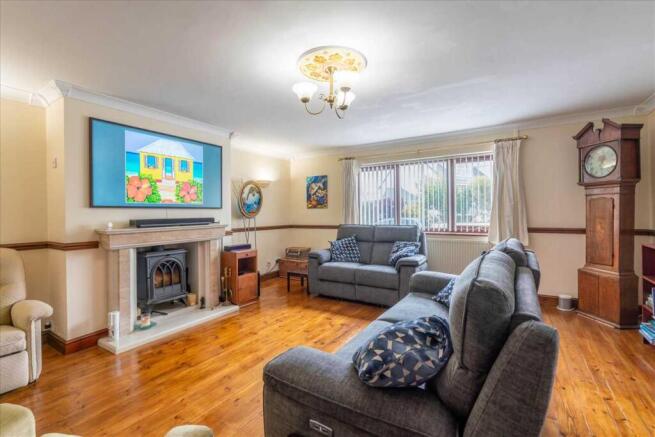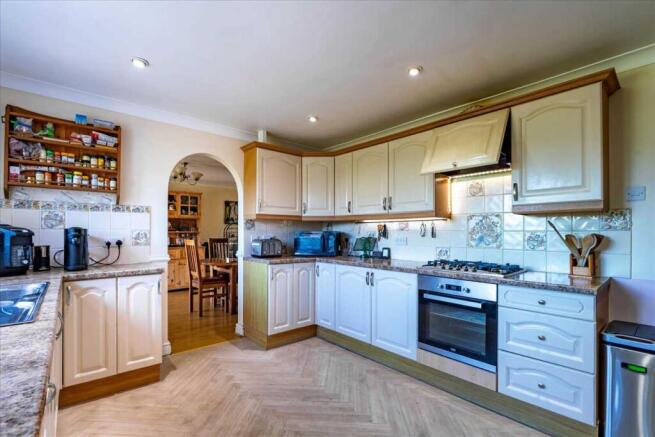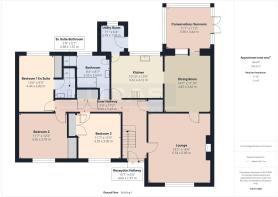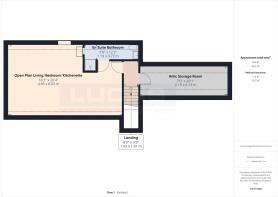4 bedroom detached bungalow for sale
The Willows, Capel Farm Estate, Trearddur Bay

- PROPERTY TYPE
Detached Bungalow
- BEDROOMS
4
- BATHROOMS
3
- SIZE
Ask agent
- TENUREDescribes how you own a property. There are different types of tenure - freehold, leasehold, and commonhold.Read more about tenure in our glossary page.
Freehold
Key features
- Very Spacious And Well-Appointed Detached Bungalow Located On This Popular & Established Residential Development
- 4 Bedrooms/3 Bathrooms/3 Receptions
- Very Convenient For Trearddur Bays Award Winning Beach Along With The Village Centre.
- Flexible Accommodation With Potential For A First Floor Self Contained Annexe
- Ample Off-Road Parking,Double Garage Along With Generous Established Lawned Garden & With Its Bank Of Solar Panels Is Very Efficient To Run.
- 2 Sets Of 4kw Solar Panels Which Feed Into A 13.6 kw Storage Battery This Battery Is Connected To A Zappi Electric Car Charger As Well As The Main House And National Grid.
- EPC A;Council Tax Band F £3035.89 2025/2026;Broadband Up To 80/20 Mbps
- Services Mains Electric,Mains Water,Mains Drains, Central Heating Mains Gas & Solar Panels
Description
The accommodation which benefits from gas central heating and double glazing briefly comprises front door into the L shaped reception hallway with stairs to first floor, low maintenance flooring, walk in cloaks cupboard, built in double airing cupboard, recessed lighting, dado rail and doors leading off into the lounge with a feature marble fireplace with multi fuel burner, coved ceiling, original oak flooring, window to front aspect and glazed panelled door into the dining room with coved ceiling, low maintenance flooring, dado rail, arched opening into the kitchen and sliding patio doors through into the conservatory/sunroom with glazed windows to three sides, newly installed electrically operated blinds, opening fanlights, ceramic tiled flooring, pitched polycarbonate roof and French door leading out to the patio and rear garden together with rear access to the double garage.
Continuing off the dining room an archway takes you through into the kitchen with base and wall storage cupboards with complementary high gloss work surfaces, stainless steel on and a half bowl sink with mixer tap, built under electric oven with gas hob and integrated extractor over, integrated dishwasher, space for free standing wide fridge/freezer, complementary tiled splash backs, recently fitted flooring, coved ceiling, recessed lighting, window to rear aspect overlooking the garden, door through into the inner hallway and glazed panelled door into the utility room with base, wall and tall storage cupboards, space for free standing washer and dryer with complementary high gloss work surface over, wall mounted combi gas central heating boiler, extractor fan, ceramic tiled flooring, window to rear aspect overlooking the garden and double glazed door leading out onto a flagged pathway and garden.
From the inner hallway further doors lead off into bedroom 1 en suite with coved ceiling, fitted double wardrobes with bridging units over and matching bedside cabinets, built in mirrored double wardrobe with sliding doors, window to rear aspect overlooking the garden and door off into an en suite shower room briefly comprising a walk in mains operated thermostatic shower with tiled splash back, pedestal wash hand basin, low flush Wc, coved ceiling, extractor fan, low maintenance flooring, bedroom 2 with coved ceiling, built in double wardrobe with sliding doors and window to front aspect, bedroom 3 with coved ceiling, dado rail, built in double wardrobe and window to front aspect and completing the ground floor accommodation is a family bathroom briefly comprising a corner bath, built in shower cubicle with mains operated thermostatic shower with tiled splash back, low flush Wc, vanity sink unit, ceramic tiled flooring, extractor fan, coved ceiling,complemetary part tiled walls and frosted window to rear aspect.
The first floor comprises a landing with Velux roof light and doors off into a very spacious part boarded attic storage area and door into a flexible open plan living/bedroom/kitchenette with en suite shower room briefly comprising recessed lighting, two large Velux roof lights, base cupboards with glass wall cabinets over with round bowl sink with mixer tap and complimentary work surface, useful pull out ironing board and breakfast bar and complementary tiled splash back. A door with adjoining glass block partition then takes you through into an en suite shower room with limited head room & briefly comprising a walk in thermostatic shower with complementary tiled splash back, extractor fan, pedestal wash hand basin, low flush Wc with complementary tiled splash back, heated towel rail, and recessed lighting.
Externally
Tarmacadam drive to the front with ample off road parking for several vehicles leading to a double garage with remote operated electric door with plenty of storage in roof area together with a window to rear aspect and door leading out to the rear.
2 sets of 4kw solar panels which feed into a 13.6 kw storage battery this battery is connected to a Zappi Electric Car Charger as well as the main house and national grid.
To the right side of the garage is space for refuse/recycling storage and to the left of the garage is a galvanised gate with flagged path taking you to the side entrance to the conservatory/sunroom and onward to the patio and garden. A separate gate to the left of the property tales you to a generous rear garden which is mainly laid to lawn with mature established shrubs bordering the boundary. Note access to the bottom right of the garden for dropping off larger garden items. In addition, there is power supply and a water point at the rear.
Location
Trearddur Bay is a very popular coastal village situated on the West coast of Anglesey. The village has in recent years grown in popularity and is now arguably one of the top holiday spots on the island. Offering an array of trendy bars and eateries along with its beautiful Blue Flag beach the rise in popularity is hardly surprising. Just a short drive away is the market town of Holyhead offer numerous amenities, train station with mainline train links and ferry port to Ireland. Great walks from the house in all directions - up the lane and onto the coastline, down the lane opposite the road entrance , or down the main road and around the Inland sea, as well as to the village/beach which is perfect for swimming, sailing, kayaking, surfing, diving and fishing. Access to the A55 expressway is approximately 1.7 miles from the property, allowing rapid commuting throughout the island and to the mainland.
Agents Notes
The property is of standard construction under a tiled roof.
Full Fast Fibre Recently Installed
Solar panels - 2 phases / front phase have a feed in tariff (10 years left on the tariff) - earning around £1700 a year - second phase (back panels) - under 2 years old - feed into house and a big storage battery in the garage. During the summer months - just pay elec standing charge - winter months - we force charge the battery overnight on a very low overnight rate - the battery then powers the house all day
The battery can also charge the house in a power cut.
Electric Car Charging - Zappi fast charger in the garage - and outside sockets in front of front door also good for charging.
Most of the lights are on the home hub, so motion activated when entering after certain times of the day - these can all be put back to normal switches.
Council Tax Band F £3035.89 2025/2026
Broadband Up To 500Mbps/Upload 70 Mbps - Note Package Up To 1000mbps Available
Exact Location
what3words ///supported.city.manifests
AGENTS NOTES: If you arrange a viewing of this property, you will receive a confirmation email in your inbox. Please make sure you check your 'spam' or 'junk' folder as it sometimes finds its way in there.
Note to Customers
Lucas Estate Agents recommend clients/customers to use the conveyancing services of Mackenzie Jones Solicitors. The client/customer will receive a free, no obligation conveyancing quote from Mackenzie Jones Solicitors, should the client/customer proceed to engage the services of Mackenzie Jones Solicitors, and a property transaction successfully completes, then Lucas Estate Agents will receive a referral fee of £120 inclusive of VAT.
Brochures
PDF brochure- COUNCIL TAXA payment made to your local authority in order to pay for local services like schools, libraries, and refuse collection. The amount you pay depends on the value of the property.Read more about council Tax in our glossary page.
- Ask agent
- PARKINGDetails of how and where vehicles can be parked, and any associated costs.Read more about parking in our glossary page.
- Yes
- GARDENA property has access to an outdoor space, which could be private or shared.
- Yes
- ACCESSIBILITYHow a property has been adapted to meet the needs of vulnerable or disabled individuals.Read more about accessibility in our glossary page.
- Ask agent
The Willows, Capel Farm Estate, Trearddur Bay
Add an important place to see how long it'd take to get there from our property listings.
__mins driving to your place
Get an instant, personalised result:
- Show sellers you’re serious
- Secure viewings faster with agents
- No impact on your credit score
Your mortgage
Notes
Staying secure when looking for property
Ensure you're up to date with our latest advice on how to avoid fraud or scams when looking for property online.
Visit our security centre to find out moreDisclaimer - Property reference LUC1002149. The information displayed about this property comprises a property advertisement. Rightmove.co.uk makes no warranty as to the accuracy or completeness of the advertisement or any linked or associated information, and Rightmove has no control over the content. This property advertisement does not constitute property particulars. The information is provided and maintained by Lucas Estate Agents, Menai Bridge. Please contact the selling agent or developer directly to obtain any information which may be available under the terms of The Energy Performance of Buildings (Certificates and Inspections) (England and Wales) Regulations 2007 or the Home Report if in relation to a residential property in Scotland.
*This is the average speed from the provider with the fastest broadband package available at this postcode. The average speed displayed is based on the download speeds of at least 50% of customers at peak time (8pm to 10pm). Fibre/cable services at the postcode are subject to availability and may differ between properties within a postcode. Speeds can be affected by a range of technical and environmental factors. The speed at the property may be lower than that listed above. You can check the estimated speed and confirm availability to a property prior to purchasing on the broadband provider's website. Providers may increase charges. The information is provided and maintained by Decision Technologies Limited. **This is indicative only and based on a 2-person household with multiple devices and simultaneous usage. Broadband performance is affected by multiple factors including number of occupants and devices, simultaneous usage, router range etc. For more information speak to your broadband provider.
Map data ©OpenStreetMap contributors.






