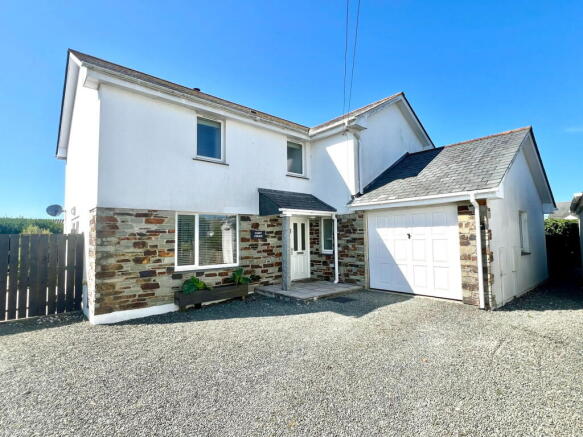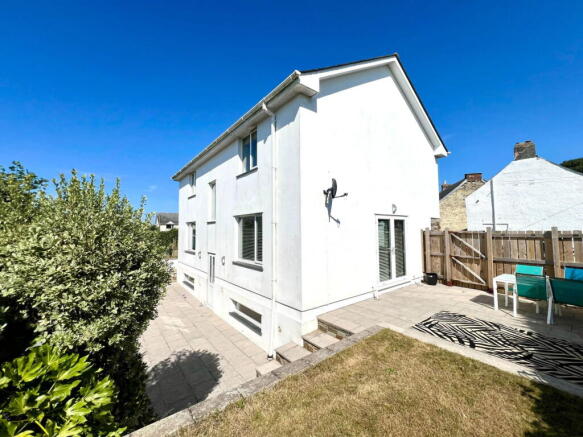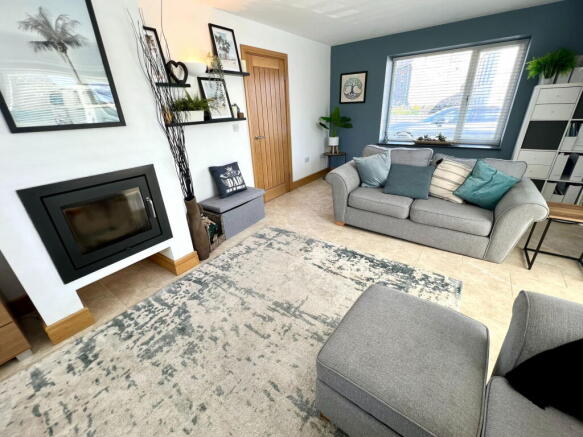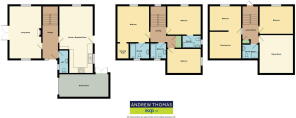5 bedroom detached house for sale
St Issey, Wadebridge, PL27

- PROPERTY TYPE
Detached
- BEDROOMS
5
- BATHROOMS
4
- SIZE
Ask agent
- TENUREDescribes how you own a property. There are different types of tenure - freehold, leasehold, and commonhold.Read more about tenure in our glossary page.
Freehold
Key features
- DETACHED MODERN FAMILY HOME
- FIVE DOUBLE BEDROOMS
- SPACIOUS LIVING ROOM AND KITCHEN
- UNDER FLOOR CENTRAL HEATING
- GAMES ROOM
- TWO EN-SUITES, FAMILY BATHROOM, SHOWER ROOM AND CLOAKROOM
- GARAGE AND PARKING
- LOW MAINTENACE GARDENS
- RURAL VIEWS
- APPROXIMATELY 2380 SQ/FT
Description
REF: AT0518: Located in the heart of the wonderful village of St Issey is this modern eye-catching five bedroom detached family home. Offering spacious three storied accommodation along with three en-suites, a games room, underfloor heating and wonderful rural views from the rear. Viewing is recommended to appreciate the off road location and overall size of the property. EPC Band C
The beautiful Cornish village of St Issey sits between the picturesque fishing harbour of Padstow and the thriving market town of Wadebridge. The village is home to the very popular 17th Century Ring O'Bells Inn which has a fantastic reputation for good food and a welcoming atmosphere. Other amenities include a church, village hall and primary school. Walks down to the Camel Trail and the Saints Way are easily accessible and the golden sandy beaches of the North Cornish coast are just a short drive away. If you like a beautiful country walk then Padstow is within walking distance from the property via the country lanes, public footpaths and Camel trail, which takes under an hour.
The historic and picturesque fishing town of Padstow is just three miles distant and offers an extensive range of cafes, public houses and restaurants, none more so than Paul Ainsworth's Michelin starred No.6, cool seafood bar Prawn On The Lawn and of course Rick Steins esteemed Seafood restaurant. Wadebridge is a thriving market town on the river Camel, which offers a fine selection of shops and amenities including a sports centre, cinema, a primary and secondary school and a selection of supermarkets. The nearest mainline station is Bodmin Parkway which is approximately 15 miles distant as is the nearest airport at Newquay.
THE ACCOMMODATION (all sizes are approximate)
ENTRANCE HALLWAY - With tiled flooring throughout the ground floor, recessed ceiling lights, door to:
CLOAKROOM - Upvc window to side elevation, concealed cistern low level WC, wash hand basin, heated towel rail.
KITCHEN/BREAKFAST ROOM - 8.00m x 3.66m narrowing to 2.51m - A dual aspect room with personal door to side elevation, comprehensive range of contemporary wall and base units with granite worksurface over and deep granite window sill, integrated oven and microwave, integrated fridge and freezer, five ring gas hob with feature extractor hood over, space and plumbing for washing machine, integrated dishwasher, recessed ceiling lights.
LIVING ROOM - 6.22m x 3.76m - Triple aspect room with windows to front and rear elevation and French doors providing access to the patio and garden. Feature inset fireplace with wood burner.
HALF LANDING - With tall window overlooking the rear of the property and affording far reaching views to open countryside.
FIRST FLOOR LANDING - Recessed ceiling lights, central heating thermostat, built-in airing cupboard with shelving to side and pressurised hot water system, the first floor is tiled throughout, door to:
BEDROOM 1 - 4.27m x 3.73m - Single aspect room enjoying far reaching views over open countryside, deep slate sill, recessed ceiling lights.
WALK-IN WARDROBE - 1.78m x 1.27m - With range of shelving and hanging space.
EN-SUITE BATHROOM - 2.29m x 1.78m - Single aspect room with deep slate shelf, panelled bath with glazed shower screen and wall mounted shower, low level WC, heated towel rail, recessed ceiling lights.
BEDROOM 2 - 3.91m x 3.35m - Single aspect room enjoying far reaching views to open countryside, deep slate sill, recessed ceiling lights.
EN-SUITE BATHROOM - 2.18m x 1.45m - Single aspect room with deep slate sill, panelled bath with glazed shower screen to side and wall mounted shower, low level WC, pedestal wash hand basin, heated towel rail.
BEDROOM 3 - 3.91m x 2.90m - Single aspect room enjoying views over the village, recessed ceiling lights.
FAMILY BATHROOM - 1.83m x 1.78m - Single aspect room with deep slate shelf, panelled bath with glazed shower screen and wall mounted shower, low level WC, heated towel rail, recessed ceiling lights.
LOWER GROUND FLOOR
HALF LANDING - Personal door providing access to rear patio. The lower ground floor is tiled throughout, door to understairs cupboard, built in storage cupboard with underfloor heating manifolds.
BEDROOM 4 - 3.89m x 3.30m - With high level window and deep slate window sill, recessed ceiling lights.
GAMES ROOM - 4.47m x 3.86m - Recessed ceiling lights (no window)
SHOWER ROOM - 1.83m x 1.63m - Suite comprising of corner shower, concealed cistern low level WC with slate shelf over, pedestal wash hand basin, heated towel rail, recessed ceiling lights.
BEDROOM 5 - 3.71m x 2.84m - With high level window and deep slate sill, recessed ceiling lights, opening into.
DRESSING AREA - 3.71m x 3.38m
EXTERIOR - Sunny Corner is approached via a shared driveway which provides access to a driveway and parking area, plus access to the:
GARAGE - 5.89m x 3.00m - With up and over door, window to side elevation, French doors provide access to the rear, stainless steel one and a half bowl drainer sink, space and plumbing for washing machine, gas fired central heating boiler, ladder gives access to storage area.
To the side of the property is a paved patio area which in turn gives access to lawned garden, steps provide access to lower patio which provides access to the side of the property.
Located to the rear of the property is a hard standing area perfect for storing bikes and surf boards etc. There is also a useful outside hot/cold shower for you return from the beach!
Information on Anti-Money Laundering checks
We are required by law to carry out Anti-Money Laundering checks on all individuals who are selling or buying a property. It is our responsibility to ensure that these checks are carried out correctly and monitored continuously. However, our partner, i am property, will conduct the initial checks on our behalf. They will contact you once your offer has been agreed upon.
These checks incur a non-refundable fee of £30 (inclusive of VAT). The fee covers the collection of relevant data, manual checks, and monitoring. You will need to pay this fee to i am property and complete all Anti-Money Laundering checks before your offer can be formally agreed upon.
AGENTS NOTES
Whilst we as the Listing Agents act on behalf of the vendors, we endeavour to ensure the accuracy of the property details produced and displayed, we have not tested any apparatus, equipment, fixtures and fittings or services. A buyer is advised to obtain verification from their solicitor and/or surveyor. Any potential buyer must check availability of the property and make an appointment to view before embarking on any journey to see a property. The vendors have checked and approved these particulars.
- COUNCIL TAXA payment made to your local authority in order to pay for local services like schools, libraries, and refuse collection. The amount you pay depends on the value of the property.Read more about council Tax in our glossary page.
- Band: F
- PARKINGDetails of how and where vehicles can be parked, and any associated costs.Read more about parking in our glossary page.
- Garage,Driveway,Off street
- GARDENA property has access to an outdoor space, which could be private or shared.
- Private garden,Patio
- ACCESSIBILITYHow a property has been adapted to meet the needs of vulnerable or disabled individuals.Read more about accessibility in our glossary page.
- Ask agent
St Issey, Wadebridge, PL27
Add an important place to see how long it'd take to get there from our property listings.
__mins driving to your place
Get an instant, personalised result:
- Show sellers you’re serious
- Secure viewings faster with agents
- No impact on your credit score
Your mortgage
Notes
Staying secure when looking for property
Ensure you're up to date with our latest advice on how to avoid fraud or scams when looking for property online.
Visit our security centre to find out moreDisclaimer - Property reference S1429988. The information displayed about this property comprises a property advertisement. Rightmove.co.uk makes no warranty as to the accuracy or completeness of the advertisement or any linked or associated information, and Rightmove has no control over the content. This property advertisement does not constitute property particulars. The information is provided and maintained by eXp UK, South West. Please contact the selling agent or developer directly to obtain any information which may be available under the terms of The Energy Performance of Buildings (Certificates and Inspections) (England and Wales) Regulations 2007 or the Home Report if in relation to a residential property in Scotland.
*This is the average speed from the provider with the fastest broadband package available at this postcode. The average speed displayed is based on the download speeds of at least 50% of customers at peak time (8pm to 10pm). Fibre/cable services at the postcode are subject to availability and may differ between properties within a postcode. Speeds can be affected by a range of technical and environmental factors. The speed at the property may be lower than that listed above. You can check the estimated speed and confirm availability to a property prior to purchasing on the broadband provider's website. Providers may increase charges. The information is provided and maintained by Decision Technologies Limited. **This is indicative only and based on a 2-person household with multiple devices and simultaneous usage. Broadband performance is affected by multiple factors including number of occupants and devices, simultaneous usage, router range etc. For more information speak to your broadband provider.
Map data ©OpenStreetMap contributors.




