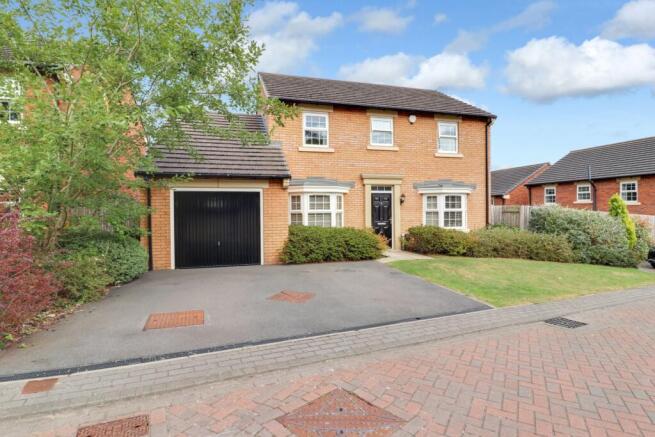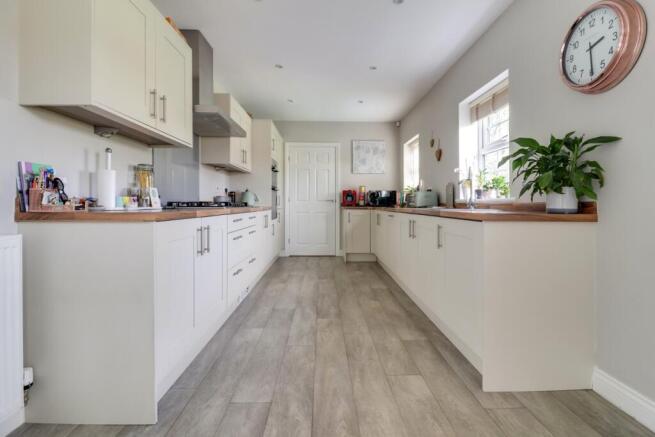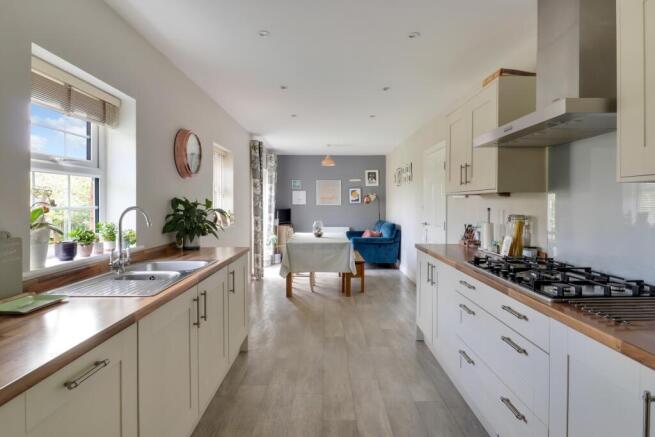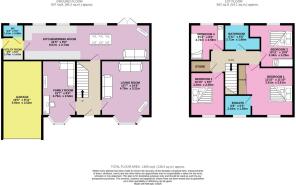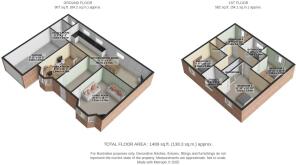Beckett Close, Horbury, Wakefield, West Yorkshire, WF4

- PROPERTY TYPE
Detached
- BEDROOMS
4
- BATHROOMS
2
- SIZE
Ask agent
- TENUREDescribes how you own a property. There are different types of tenure - freehold, leasehold, and commonhold.Read more about tenure in our glossary page.
Freehold
Key features
- Call NOW 24/7 To Express Your Interest
- Executive Family Home
- Well Proportioned Bedrooms
- Two Bathrooms
- Parking for Multiple Vehicles Plus Garage
- Large Rear Garden
- Close to Local Amenities and Schools
- Excellent Commuter Links
Description
EweMove presents this impressive executive family home, perfectly positioned in the highly sought-after location of Horbury. Renowned for its charming town centre, excellent amenities, and strong community feel, Horbury is an ideal setting for families. This location also benefits from superb connections to well-regarded schools, convenient motorway access, and nearby train links into Wakefield, Leeds, and beyond.
Step inside and you are greeted by a spacious and welcoming entrance hallway, with excellent storage opportunities tucked neatly beneath the stairs. To the rear, the kitchen dining room extends across the width of the home, making it the true heart of the property. A stylish shaker-style kitchen offers ample storage and generous worktop space, complete with built-in appliances and a 5-burner gas hob. A bank of windows and French doors fill the room with natural light, while providing a seamless connection to the garden. There is space for a large family dining table and additional furnishings, creating a versatile and sociable environment perfect for entertaining. Adjoining the kitchen, a practical utility room with external access and a downstairs WC adds further convenience.
To the front, two beautifully proportioned reception rooms offer flexible living arrangements for modern family life. Both feature charming bay windows, with the current owners enjoying a formal living room in one and a family/playroom in the other – a layout that easily adapts to suit your needs.
Upstairs, the generous master bedroom is fitted with built-in wardrobes and boasts its own en-suite shower room, complete with a double-headed shower, WC, and hand wash basin. Two further double bedrooms and a well-sized single room provide plenty of options for children, guests, a nursery, or a home office. The stylish house bathroom serves the rest of the household, featuring a bath, separate shower cubicle, WC, and hand wash basin. Loft access from the landing offers additional storage.
Outside, the rear garden is a fantastic size for families, with a wide lawn and a dedicated decked seating area for summer dining and relaxation. To the front, a smart lawn and planted shrubs create attractive curb appeal, alongside driveway parking for two cars and access to the integral garage, ideal for further storage or an additional vehicle.
This development remains one of Horbury's most popular for families, thanks to its proximity to local schools, amenities, and excellent transport links.
Speak to us 24/7 to arrange your viewing – we can't wait to welcome you into this beautiful home.
Sources of Heating: Mains Gas
Sources of Electricity supply: Mains
Sources of Water Supply: Mains
Primary Arrangement for Sewerage: Mains
Broadband Connection: Up to High Speed Fibre
Mobile Signal/Coverage: Yes
Parking: Yes
Private Rights of Way: No
Public Rights of Way: No
Flooded in Last 5 Years: No
Sources of Risk: n/a
Flood Defences: n/a
Planning Permission/Development Proposals: n/a
Kitchen / Dining Room
9.57m x 2.73m - 31'5" x 8'11"
Utility
1.75m x 1.61m - 5'9" x 5'3"
WC
1.61m x 0.98m - 5'3" x 3'3"
Living Room
4.75m x 3.21m - 15'7" x 10'6"
Family Room
4.75m x 2.54m - 15'7" x 8'4"
Garage
5.91m x 3.02m - 19'5" x 9'11"
Bedroom 1
3.91m x 3.61m - 12'10" x 11'10"
Bedroom 2
3.3m x 2.59m - 10'10" x 8'6"
Bedroom 3
3.34m x 3.25m - 10'11" x 10'8"
Bedroom 4
2.73m x 2.59m - 8'11" x 8'6"
Ensuite
2.04m x 1.59m - 6'8" x 5'3"
Bathroom
2.71m x 1.96m - 8'11" x 6'5"
- COUNCIL TAXA payment made to your local authority in order to pay for local services like schools, libraries, and refuse collection. The amount you pay depends on the value of the property.Read more about council Tax in our glossary page.
- Band: E
- PARKINGDetails of how and where vehicles can be parked, and any associated costs.Read more about parking in our glossary page.
- Yes
- GARDENA property has access to an outdoor space, which could be private or shared.
- Yes
- ACCESSIBILITYHow a property has been adapted to meet the needs of vulnerable or disabled individuals.Read more about accessibility in our glossary page.
- Ask agent
Beckett Close, Horbury, Wakefield, West Yorkshire, WF4
Add an important place to see how long it'd take to get there from our property listings.
__mins driving to your place
Get an instant, personalised result:
- Show sellers you’re serious
- Secure viewings faster with agents
- No impact on your credit score
Your mortgage
Notes
Staying secure when looking for property
Ensure you're up to date with our latest advice on how to avoid fraud or scams when looking for property online.
Visit our security centre to find out moreDisclaimer - Property reference 10701187. The information displayed about this property comprises a property advertisement. Rightmove.co.uk makes no warranty as to the accuracy or completeness of the advertisement or any linked or associated information, and Rightmove has no control over the content. This property advertisement does not constitute property particulars. The information is provided and maintained by EweMove, Covering Yorkshire. Please contact the selling agent or developer directly to obtain any information which may be available under the terms of The Energy Performance of Buildings (Certificates and Inspections) (England and Wales) Regulations 2007 or the Home Report if in relation to a residential property in Scotland.
*This is the average speed from the provider with the fastest broadband package available at this postcode. The average speed displayed is based on the download speeds of at least 50% of customers at peak time (8pm to 10pm). Fibre/cable services at the postcode are subject to availability and may differ between properties within a postcode. Speeds can be affected by a range of technical and environmental factors. The speed at the property may be lower than that listed above. You can check the estimated speed and confirm availability to a property prior to purchasing on the broadband provider's website. Providers may increase charges. The information is provided and maintained by Decision Technologies Limited. **This is indicative only and based on a 2-person household with multiple devices and simultaneous usage. Broadband performance is affected by multiple factors including number of occupants and devices, simultaneous usage, router range etc. For more information speak to your broadband provider.
Map data ©OpenStreetMap contributors.
