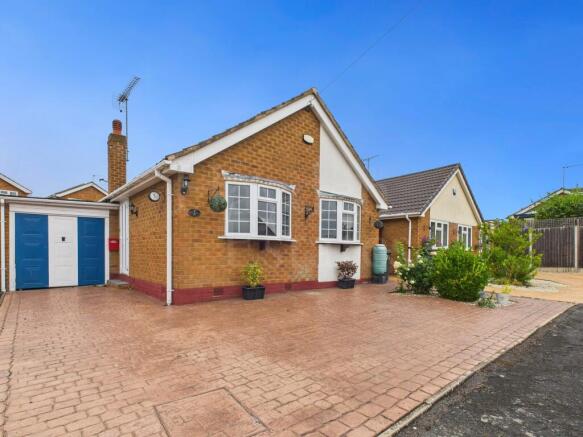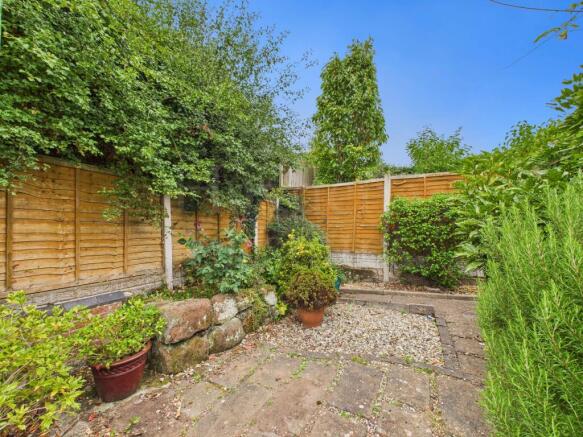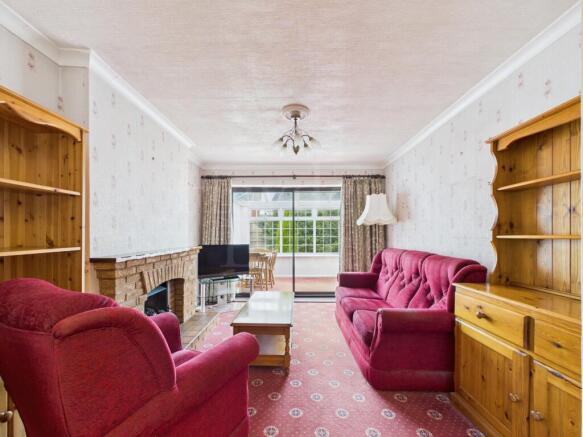
2 bedroom bungalow for sale
Brocket Close, Stourport, DY13 8PP

- PROPERTY TYPE
Bungalow
- BEDROOMS
2
- BATHROOMS
1
- SIZE
570 sq ft
53 sq m
- TENUREDescribes how you own a property. There are different types of tenure - freehold, leasehold, and commonhold.Read more about tenure in our glossary page.
Freehold
Description
Offered with no upward chain, this two-bedroom link-detached bungalow occupies a discreet and peaceful position within a small, well-established cul-de-sac on the desirable Bewdley side of Stourport. A home full of potential, it offers the ideal canvas for those seeking comfort and convenience with scope to make it their own.
The accommodation flows from a welcoming hallway into a bright reception room, complemented by a conservatory that opens onto the garden. A fitted kitchen with side porch provides practical everyday space, while two well-sized bedrooms and a shower room complete the internal layout. The property benefits from double glazing, gas-fired central heating, ample off-road parking and a garage, ensuring practicality sits alongside charm.
Externally, the rear garden is a delight — thoughtfully arranged over two levels with established planting, decked and paved seating areas, offering an inviting retreat for relaxation or entertaining.
Its location is enviable: a local shop and pub are within a short, level stroll (for the able), while Stourport town centre lies just a quarter of a mile distant, offering a vibrant mix of amenities, eateries, riverside walks and parkland.
Though some updating would further enhance the property, this bungalow represents an excellent opportunity to create a comfortable home in one of Stourport’s most sought-after addresses. Early viewings are warmly recommended to fully appreciate the setting, potential and scope on offer.
APPROACH
A decorative pressed concrete driveway sweeps neatly to the front and side, edged with a small planted bed adding a touch of colour and softness. The drive provides access to the garage, while French doors open into the porch, setting a welcoming first impression.
PORCH
1.42ft x 3.25ft
A compact entrance with practical shelter from the elements, providing access into the main hallway.
RECEPTION HALL
3.25ft x 12.33ft
A warm and functional central space with dado rail detail, wall-mounted central heating controls, and access to the roof void above. Sliding glazed doors lead directly into the reception room and further rooms radiate off. Radiator fitted.
RECEPTION ROOM
9.75ft x 11.83ft
A homely and inviting room, arranged around a feature brick fireplace. Ceiling light point, radiator, and sliding doors draw natural light through to the adjoining conservatory, creating a wonderful flow.
CONSERVATORY
6.83ft x 10.42ft
A delightful addition, this glazed retreat welcomes abundant daylight and garden views. Fitted with French doors opening directly onto the rear patio, this space blends indoor comfort with outdoor enjoyment. Ceiling light point.
KITCHEN
7.75ft x 8.25ft
A practical and well-appointed kitchen featuring fitted units with complementary work surfaces, stainless steel sink beneath a rear-facing window, integrated hob, and built-in oven. Ceiling light point and radiator. Door gives access to the handy side covered area.
SIDE COVERED AREA
3.5ft x 11.33ft
A versatile utility space with external door to the garden, currently housing additional appliances. Painted brick finish with lighting and sockets.
BEDROOM
8.08ft x 10.42ft
Front-facing double bedroom with attractive bow window, ceiling light point and radiator. Fitted mirrored wardrobes add excellent storage.
BEDROOM
8.75ft x 8.83ft
Also positioned to the front with a bow window, this bedroom provides ample space for guests or study. Radiator and ceiling light fitting.
SHOWER ROOM
5.25ft x 8.5ft
A bright suite with side-facing window, comprising shower enclosure, pedestal wash hand basin, and WC. Complemented by tiled walls, ceiling spotlights, radiator and towel rail.
GARDEN
A charming rear garden designed for ease of maintenance yet rich in character. Paved patio leads onto a raised deck ideal for seating, with steps descending to a lower patios and gravelled beds. Mature planting includes rosemary, various roses, wisteria and established shrubs, creating colour and privacy. A timber shed complete this delightful outdoor space.
GARAGE
7.92ft x 15.25ft
Brick-built garage with up-and-over metal door to the front, glazed pedestrian door and window to the rear. Fitted with power, lighting, consumer unit, gas and electric meters, offering both vehicle storage and workshop potential.
SHOPS & POST OFFICE
Convenience is close at hand with Nisa Local (DY13 8XL) only 0.3 miles away for everyday groceries. Stourport-on-Severn Post Office (DY13 8BE) is just 0.8 miles, while Burlish Park Post Office (DY13 8QD), lies around 1.2 miles away. The wider High Street offers supermarkets, cafés, restaurants, and independent shops, ensuring daily needs and weekend pleasures are easily catered for within a mile of the property.
TRANSPORT
Bus routes including the 3, 294 and 296 run nearby, linking Stourport with Kidderminster and Bewdley. Kidderminster railway station (approx. 4.5 miles) provides direct services to Birmingham, Worcester and London, while Hartlebury station (approx. 3.2 miles) offers further regional connections. For leisure, the Severn Valley Railway departs from Kidderminster, with heritage steam and diesel trains plus seasonal events that attract visitors year-round. Road links are excellent, with the A449 (approx. 2 miles) giving swift access to Worcester and Wolverhampton, the M5 motorway (Junction 5, approx. 10 miles) for regional and national travel, and the A456 (approx. 2 miles) providing a commuter route towards Birmingham.
COMMUNITY AND LEISURE
Stourport-on-Severn is celebrated for its riverside, historic canal basin and lively marina, where waterside walks, fairground rides, cafés and moorings create a year-round buzz. The riverside meadows and Severn Way offer scenic trails perfect for dog walkers, linking town and countryside. A short distance away lies Burlish Top Nature Reserve, once the site of a World War II military camp and now a peaceful haven of heathland, woodland and history. Interpretation boards mark the former camp buildings, offering a poignant glimpse of the past amidst wildlife-rich landscapes. Together, these green spaces combine recreation, heritage and community spirit in a setting that is both tranquil and vibrant.
CONNECTIVITY
The DY13 postcode benefits from reliable digital services, with fibre-to-the-premises broadband widely available, offering flexibility to suit a variety of packages. Mobile coverage is strong across major networks, keeping you connected at home and on the move. With local shops, leisure amenities and riverside walks on the doorstep, plus excellent rail and road links nearby, Brocket Close combines modern convenience with the calm of a quiet cul-de-sac setting.
HEALTHCARE AND EVERYDAY ESSENTIALS
Nearby you'll find local GP surgeries, dental practices and pharmacies - many within a mile. Stourport Health Centre (approx. 1 mile) is a large, modern practice, and Kidderminster Hospital (around 4 miles) offers urgent care and outpatient services. Everyday banking, hairdressers, vets, and opticians are all conveniently placed within the town.
ANTI-MONEY LAUNDERING CHECKS (AML)
We are legally required to carry out Anti-Money Laundering (AML) checks on all property purchasers to ensure funds used in transactions are legitimate. These checks are undertaken on our behalf by Hipla, who will contact you directly once your offer is accepted. A fee of £20 plus VAT (£24 total) per purchaser is payable in advance to Hipla before a memorandum of sale can be issued. This fee is non-refundable.
If a gifted deposit is being provided, the person gifting the funds must also complete an AML check.
Please note, these are not credit checks and will not affect your credit score or financial record. We appreciate your cooperation with this legal requirement.
- COUNCIL TAXA payment made to your local authority in order to pay for local services like schools, libraries, and refuse collection. The amount you pay depends on the value of the property.Read more about council Tax in our glossary page.
- Band: C
- PARKINGDetails of how and where vehicles can be parked, and any associated costs.Read more about parking in our glossary page.
- Yes
- GARDENA property has access to an outdoor space, which could be private or shared.
- Yes
- ACCESSIBILITYHow a property has been adapted to meet the needs of vulnerable or disabled individuals.Read more about accessibility in our glossary page.
- Ask agent
Brocket Close, Stourport, DY13 8PP
Add an important place to see how long it'd take to get there from our property listings.
__mins driving to your place
Get an instant, personalised result:
- Show sellers you’re serious
- Secure viewings faster with agents
- No impact on your credit score
Your mortgage
Notes
Staying secure when looking for property
Ensure you're up to date with our latest advice on how to avoid fraud or scams when looking for property online.
Visit our security centre to find out moreDisclaimer - Property reference L817356. The information displayed about this property comprises a property advertisement. Rightmove.co.uk makes no warranty as to the accuracy or completeness of the advertisement or any linked or associated information, and Rightmove has no control over the content. This property advertisement does not constitute property particulars. The information is provided and maintained by Hayden Estates, Bewdley. Please contact the selling agent or developer directly to obtain any information which may be available under the terms of The Energy Performance of Buildings (Certificates and Inspections) (England and Wales) Regulations 2007 or the Home Report if in relation to a residential property in Scotland.
*This is the average speed from the provider with the fastest broadband package available at this postcode. The average speed displayed is based on the download speeds of at least 50% of customers at peak time (8pm to 10pm). Fibre/cable services at the postcode are subject to availability and may differ between properties within a postcode. Speeds can be affected by a range of technical and environmental factors. The speed at the property may be lower than that listed above. You can check the estimated speed and confirm availability to a property prior to purchasing on the broadband provider's website. Providers may increase charges. The information is provided and maintained by Decision Technologies Limited. **This is indicative only and based on a 2-person household with multiple devices and simultaneous usage. Broadband performance is affected by multiple factors including number of occupants and devices, simultaneous usage, router range etc. For more information speak to your broadband provider.
Map data ©OpenStreetMap contributors.







