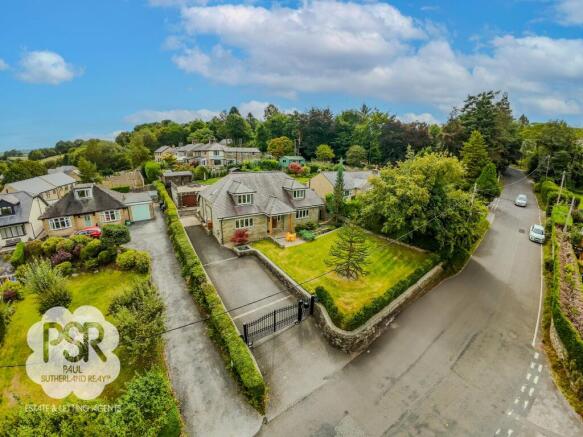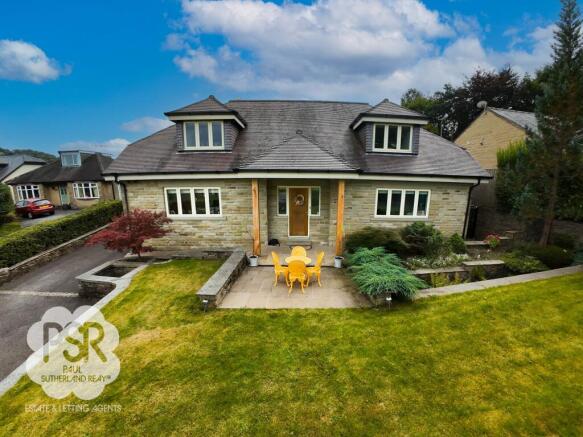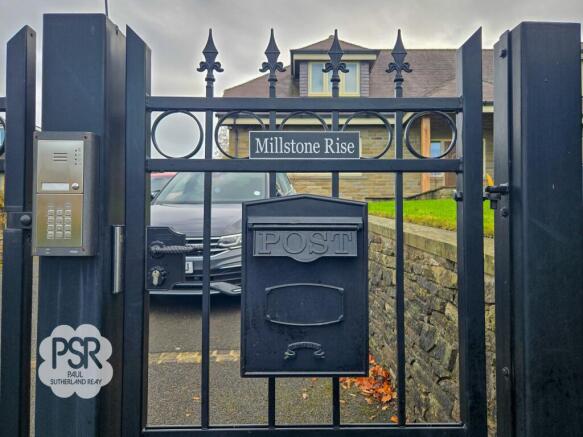
Elnor Lane, Whaley Bridge, SK23

- PROPERTY TYPE
Detached
- BEDROOMS
4
- BATHROOMS
4
- SIZE
26,404 sq ft
2,453 sq m
- TENUREDescribes how you own a property. There are different types of tenure - freehold, leasehold, and commonhold.Read more about tenure in our glossary page.
Freehold
Key features
- Stunningly Presented Modern Four Bedroom Family Home in Whaley Bridge
- Detached Annexe with Kitchen, Bathroom and Two Rooms with Possibility for Bedroom Conversion
- Purpose-Built in 2014 with All Mod Cons - MVHR, Integral Vacuum System, Air Con and Underfloor Heating
- Beautiful Open-Plan Layout with Two Receptions, Office, Large Kitchen and Dining Area
- Four Spacious Double Bedrooms | Main Bathroom, Two En-Suites and Ground Floor WC
- Perfectly Situated in a Sought After Area within the Village
- Breathtaking Views from the Front and Elevated Gardens
- Air Conditioning | Underfloor Heating | EPC Rating B - Above Average!
- Fantastic Transport Links to Manchester, Macclesfield and The Peak District
- Close Proximity to Good Schools and Local Amenities
Description
In Whaley Bridge’s most sought-after area, this striking 2014-built detached property pairs design-led interiors with future-proof comfort and a large, beautifully landscaped rear garden with far-reaching views.
Step into a showpiece entrance foyer where open-backed floating hardwood stairs and glass balustrades set the tone. A flowing, modern layout links three versatile reception spaces with a superb family kitchen-diner: Silestone quartz, island with breakfast bar, Quooker boiling-water tap, downdraft hob, integrated Miele appliances and a walk-in pantry, all served by a dedicated utility. Two sets of bifold doors blur the line to the garden for effortless entertaining.
Everyday luxury is baked in: underfloor heating across the ground floor, whole-home MVHR for fresh, filtered air, air conditioning to most principal rooms, and a central vacuum system. Upstairs and down, four generous double bedrooms are paired with four stylish bathrooms, including two en-suites, plus a ground-floor WC.
Outside, the rear garden is made for gatherings—Indian-stone patios, a raised pond feature, sweeping lawn, elevated seating terrace and a summer house to soak up the outlook. Electric gates, an intercom and an EV charger complement the driveway parking, with side access to the rear.
A major bonus is the full detached annexe: its own kitchen, bathroom and two additional rooms—offering excellent potential for building-regulation-compliant use as an annexe, holiday let or home business space (subject to the usual consents).
All within easy reach of good schools, village amenities and excellent links to Manchester, Macclesfield and the Peak District, this is the Whaley Bridge home that truly ticks every box.
EPC Rating: B
Entrance Foyer
3.77m x 8.25m
High quality hardwood door and adjacent uPVC double glazed windows with fitted roller blinds to the front elevation of the property, tiled flooring with underfloor heating, feature vaulted ceiling with recessed spotlighting and ceiling mounted spotlighting, hardwood open-backed floating stairs with glass balustrade, central vacuum point and vacuum system access in an enclosed under-stairs cupboard.
Dining Area
2.2m x 2.36m
uPVC double glazed window with fitted roller blinds to the front elevation of the property, tiled flooring with under-floor heating, space for a dining table for at least 6, recessed ceiling spotlighting, a large free-standing Drooff stove, and MVHR outlet.
Office
1.86m x 2.71m
uPVC privacy double glazed window to the side elevation of the property, tiled flooring with under floor heating, recessed ceiling spotlighting, fitted hardwood oak office worktop with high-gloss white wall cabinets with underlighting, and an MVHR outlet port, and direct wired internet access perfect for work for home purposes.
Lounge
3.69m x 5.71m
uPVC double glazed window with fitted roller blinds to the front elevation of the property and similar to the side elevation, tiled flooring with under-floor heating, recessed ceiling spotlighting, air conditioning unit and MVHR outlet port.
Kitchen Diner
3.27m x 5.94m
Three uPVC double glazed Velux windows and black aluminium framed double glazed bifold doors to the rear elevation of the property, tiled flooring with under-floor heating, recessed ceiling spotlighting, with LED ceiling lighting and feature pendant lighting over the central kitchen island, matching grey shaker style wall and base units, space for an American-style fridge-freezer, Miele integreated pyroletic oven along with an integrated miele fan electric oven and microwave combi,and meile warming draw, central kitchen island with feature breakfast bar seating, hardwood inlay worktop, and four ring electric Faber hob with downdraft extractor, silestone quartz worktops and risers, an under-mounted Belfast sink with a stainless steel Quooker tap, a large walk-in pantry with shelving, and MVHR inlet port.
Sitting Room
3.83m x 5.27m
Black aluminium framed double glazed bi-fold doors to the rear elevation and a uPVC double glazed window to the side elevation of the property, tiled flooring with under-floor heating, recessed ceiling spotlighting, high gloss black and contrasting yellow fitted wall-hung media units, air conditioning unit and an MVHR outlet port.
Utility Room
2.34m x 2.08m
uPVC privacy double glazed window to the side elevation of the property and a uPVC double glazed stable door to the rear elevation, tiled flooring with under-floor heating, recessed ceiling spotlighting, boiler access, high-gloss white wall and base units with black laminate worktops and metro tiled splashbacks throughout, a stainless steel kitchen sink with a mixer tap above, MVHR inlet port and full-height fitted storage cupboard.
WC
0.95m x 1.81m
Tiled flooring with under-floor heating, recessed ceiling spotlighting, MVHR unit access and intake port, a low-level WC with a button flush and a freestanding vanity basin with a stainless steel mixer tap above and tiled splashback.
Landing
2.19m x 2.79m
Two uPVC double glazed Velux opening windows to the rear elevation of the property, ceiling mounted spotlighting, carpeted flooring with under-floor heating, feature glass balustrades and vaulted ceiling, and central vacuum access.
Main Bedroom
3.2m x 5.28m
uPVC double glazed Velux window with integrated blind to the side elevation and a uPVC casement window with fitted roller blinds and views to the front elevation of the property, carpeted flooring throughout, feature exposed purlin with mounted spotlighting, recessed ceiling spotlighting and wall-mounted bedside sconce lighting with reading lights, a twin panel radiator, air conditioning, fitted wardrobes with vanity station, MVHR outlet port and an eaves storage cupboard.
Main Bedroom En-Suite
2.7m x 1.68m
uPVC double glazed Velux opening window to the side elevation of the property, fully tiled walls, floor and ceiling, recessed ceiling spotlighting, an MVHR inlet port, a chrome ladder radiator, and a matching wetroom suite comprises a wall-hung vanity basin with a stainless steel mixer tap above, a stainless steel wetroom shower with recessed floor drain and flush-mounted thermostatic mixer controls, and a low-level WC with a concealed cistern and button flush.
Main Bathroom
1.69m x 2.52m
uPVC double glazed Velux opening window to the rear elevation of the property, fully tiled walls and flooring, recessed ceiling spotlighting, fitted alcove shelving space, an LED-backlit wall-mounted mirror, a chrome ladder radiator, MVHR intake port, recessed floor wetroom drain, and a matching family bathroom suite comprises a low-level close-coupled WC with a button flush, a pedestal basin with a stainless steel mixer tap above, a bath with stainless steel deck-mounted mixer tap and shower attachment, and a walk-in shower cubicle with a stainless steel wall-mounted shower with flush-mounted thermostatic mixer controls.
Bedroom Two
3.14m x 4.08m
uPVC double glazed casement window with fitted roller blinds and views to the front elevation of the property, carpeted flooring, a twin panel radiator, feature exposed oak purlin and vaulted ceiling with mounted spotlighting, recessed ceiling spotlighting and bedside wall-sconce lighting, eaves storage space, MVHR outlet port and air conditioning.
Bedroom Two En-Suite
3.13m x 1.03m
uPVC double glazed Velux opening window to the side elevation of the property, recessed ceiling spotlighting, MVHR intake port, a chrome ladder radiator, fully-tiled walls, floor and ceiling, and a matching wetroom suite comprises a low-level WC with a button flush, a pedestal basin with a stainless steel mixer tap above, and a wetroom shower with recessed floor drain and a wall-mounted stainless steel shower with flush-mounted thermostatic mixer controls.
Bedroom Three
2.69m x 4.48m
uPVC double glazed Velux opening window with integrated blind to the rear elevation of the property, eaves storage space, ceiling mounted spotlighting, carpeted flooring, a twin panel radiator, MVHR outlet port and air conditioning.
Bedroom Four
3.38m x 3.36m
uPVC double glazed Velux opening window with integrated blind and full-length window seating to the rear elevation of the property, ceiling mounted spotlighting, carpeted flooring, a twin panel radiator, MVHR outlet port and air conditioning.
Annexe Kitchen Living Area
4.02m x 6.09m
uPVC privacy double glazed door to the side elevation of the property, uPVC double glazed windows with fitted Venetian blinds to the front and side elevations and timber garage doors to the front elevation. Tiled flooring throughout, ceiling mounted lighting, and a fitted kitchen suite with white shaker-style matching wall and base units, black metro tiled splashbacks throughout, space for a fridge-freezer, an integrated electric oven with four ring electric hob and stainless steel concealed extractor hood above, space for a washing machine and a stainless steel kitchen sink with a rinsing pan and mixer tap above.
Annexe Room
2.5m x 2.83m
uPVC double glazed windows with fitted roller blinds to the side and rear elevations, fully tiled flooring and ceiling mounted lighting. Potential for change of use to habitable bedroom space.
Annexe Room Two
2.5m x 1.74m
uPVC double glazed window with fitted roller blinds to the rear elevation, fully tiled flooring and ceiling mounted lighting. Potential for change of use to habitable bedroom or office space.
Annexe Utility Room
1.29m x 1.29m
Ceiling mounted lighting, fully tiled flooring, electric water heater access, and fitted shelving.
Annexe Bathroom
2.56m x 1.3m
uPVC double glazed window to the rear elevation of the property, fully tiled flooring, ceiling mounted lighting, an extractor fan, a white electric heated towel rail, and a matching shower-room suite comprises a low-level WC with a button flush, a pedestal basin with a stainless steel mixer tap above, and a walk-in double shower cubicle with sliding glass shower door and a wall-mounted electric shower.
Rear Garden
Large rear gardens beginning with an Indian-stone paved patio entertaining area with a large raised pond providing space for outdoor dining and entertaining with access from the utility room and bifolds to the sitting room and kitchen diner. An Indian-stone and cobble paved ramp leads up to the elevated tier of the rear gardens with a large lawned area, surrounding timber fencing, a large timber summer house and a raised seating area offering stunning views with surrounding balustrades.
Front Garden
Lawned area with a large Monkey Puzzle tree to the front aspect of the property with established plantings in raised beds and a paved outdoor seating area.
Parking - Driveway
Tarmac driveway with electric gates and intercom system from the front aspect of the property offering access via the side aspect to the rear, with a fitted high wattage electric car charger.
- COUNCIL TAXA payment made to your local authority in order to pay for local services like schools, libraries, and refuse collection. The amount you pay depends on the value of the property.Read more about council Tax in our glossary page.
- Band: D
- PARKINGDetails of how and where vehicles can be parked, and any associated costs.Read more about parking in our glossary page.
- Driveway
- GARDENA property has access to an outdoor space, which could be private or shared.
- Front garden,Rear garden
- ACCESSIBILITYHow a property has been adapted to meet the needs of vulnerable or disabled individuals.Read more about accessibility in our glossary page.
- Ask agent
Energy performance certificate - ask agent
Elnor Lane, Whaley Bridge, SK23
Add an important place to see how long it'd take to get there from our property listings.
__mins driving to your place
Get an instant, personalised result:
- Show sellers you’re serious
- Secure viewings faster with agents
- No impact on your credit score
Your mortgage
Notes
Staying secure when looking for property
Ensure you're up to date with our latest advice on how to avoid fraud or scams when looking for property online.
Visit our security centre to find out moreDisclaimer - Property reference 9ee11145-ae96-46a1-b7fb-eb7961f15003. The information displayed about this property comprises a property advertisement. Rightmove.co.uk makes no warranty as to the accuracy or completeness of the advertisement or any linked or associated information, and Rightmove has no control over the content. This property advertisement does not constitute property particulars. The information is provided and maintained by PSR, New Mills. Please contact the selling agent or developer directly to obtain any information which may be available under the terms of The Energy Performance of Buildings (Certificates and Inspections) (England and Wales) Regulations 2007 or the Home Report if in relation to a residential property in Scotland.
*This is the average speed from the provider with the fastest broadband package available at this postcode. The average speed displayed is based on the download speeds of at least 50% of customers at peak time (8pm to 10pm). Fibre/cable services at the postcode are subject to availability and may differ between properties within a postcode. Speeds can be affected by a range of technical and environmental factors. The speed at the property may be lower than that listed above. You can check the estimated speed and confirm availability to a property prior to purchasing on the broadband provider's website. Providers may increase charges. The information is provided and maintained by Decision Technologies Limited. **This is indicative only and based on a 2-person household with multiple devices and simultaneous usage. Broadband performance is affected by multiple factors including number of occupants and devices, simultaneous usage, router range etc. For more information speak to your broadband provider.
Map data ©OpenStreetMap contributors.






