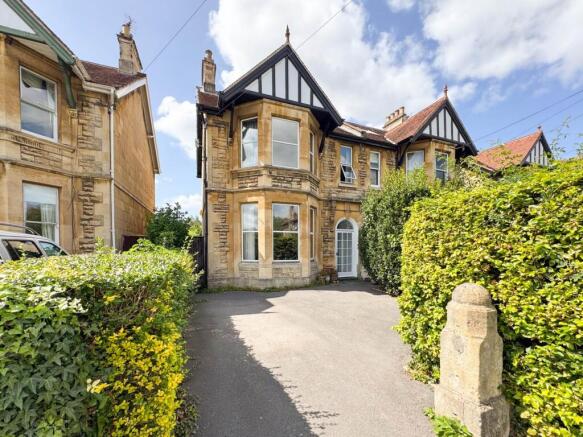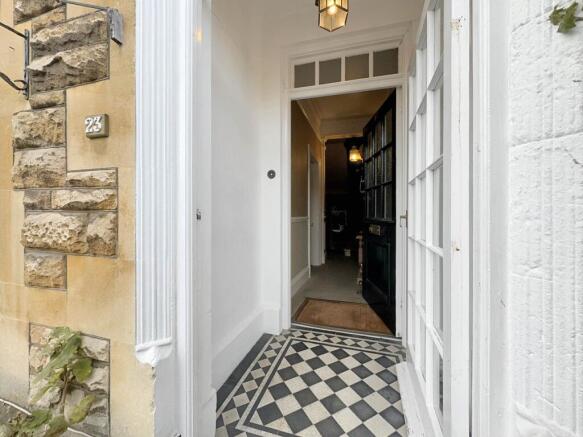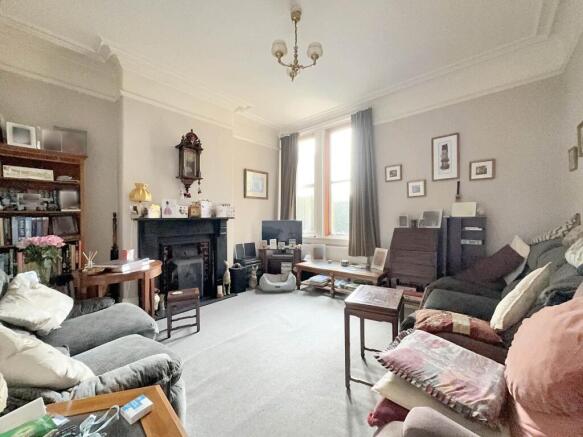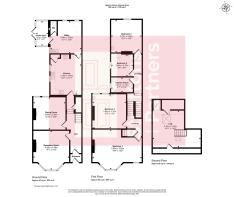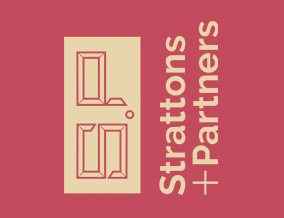
4 bedroom semi-detached house for sale
Forester Road, Bath
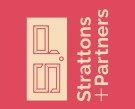
- PROPERTY TYPE
Semi-Detached
- BEDROOMS
4
- BATHROOMS
1
- SIZE
2,135 sq ft
198 sq m
- TENUREDescribes how you own a property. There are different types of tenure - freehold, leasehold, and commonhold.Read more about tenure in our glossary page.
Freehold
Key features
- Attractive Edwardian property
- Semi detached
- Bayed sitting room and separate dining room
- Good sized kitchen
- Utility room, cloakroom and garden porch
- Four double bedrooms plus loft space
- First floor shower room
- Driveway off road parking to the front
- West facing rear garden
- Excellent location
Description
The ground floor comprises an entrance porch, hallway, bayed sitting room, dining room, good sized kitchen with separate utility room beyond, cloakroom and garden porch.
Upstairs, the first floor comprises a full width main bedroom to the front with bayed windows, three additional double bedrooms and a shower room. A paddle style staircase from the landing takes you to a loft room with velux windows front and rear.
The parking arrangements includes driveway off road parking to the front garden with a dropped kerb to Forester Road and the property is also situated within the Residents Parking Zone (RPZ) 10.
Forester Road is situated in the popular residential location known as Bathwick within half a mile from Bath city centre. The tucked away location is perfect for families with Bathwick St Mary and Kind Edwards schools both within half a mile and Bath Spa train station is just over a mile away making it ideal for those who commute to London or Bristol.
Sydney and Henrietta Gardens are both under half a mile away with Sydney Gardens having re-opened in 2022 following an upgrade to the tennis courts and childrens play parks.
Bath`s first public art gallery, The Holburne Musuem, is next to Sydney Gardens and the location also offers easy access to the River Avon and Kennet & Avon Canal for a change of scenery.
Bath boating station; offering rowing, canoeing and punting along the river Avon is within 150 metres next to the excellent Bathwick Boatman riverside restaurant.
Both the Barley Mow and the Pulteney Arms are quality public houses are a short walk away offering a great atmosphere, especially on rugby matchdays.
The restored Cleveland Pools, the UK`s oldest lido, is within 350 metres of the property. This impressive Grade II* listed building reopened to the public for the first time since its closure in 1984 in September 2023.
Properties in Forester Road rarely come to market and this substantial semi offers enormous potential for those looking for a property that requires modernisation to make their own.
Entrance
Chequered floor tiles. Door with transom window over to hall.
Hall
Staircase to first floor. Understair storage cupboard.
Reception Room - 15'4" (4.67m) x 14'1" (4.29m)
Sash windows to front bay. Period fireplace with surround and mantel. Ceiling cornice. Radiator. Picture rails.
Dining Room - 12'10" (3.91m) x 12'9" (3.89m)
Two sash windows to rear. Period fireplace with surround and mantel. Ceiling cornice. Picture rails. Radiator.
Kitchen - 15'11" (4.85m) x 12'2" (3.71m)
Two double glazed side windows. Floorboards. Gas fired Aga. Kitchen worktops with inset sink and drainer. Kitchen side dresser. Cupboards and drawers. Plumbing for dishwasher. Alcove cupboard. Door to utility room.
Utility Room - 12'8" (3.86m) x 12'1" (3.68m)
Two double glazed rear windows. Double glazed side window. Sink and drainer. Worktop. Plumbing for washing machine. Space for dryer. Gas boiler. Door to garden porch. Door to cloakroom.
Cloakroom
LLWC.
Garden Porch - 9'9" (2.97m) x 4'10" (1.47m)
Glazed with door to outside.
First Floor Landing
Staircase with banister and spindles.
Bedroom 1 - 19'4" (5.89m) Max x 15'2" (4.62m) Max
Bayed front windows and window to front. Floorboards. Period fireplace with surround and mantel. Picture rails. Ceiling cornice. Radiator.
Bedroom 2 - 13'5" (4.09m) x 13'3" (4.04m)
Two windows to rear. Picture rails. Coved ceiling. Radiator.
Bedroom 3 - 12'6" (3.81m) x 12'0" (3.66m)
Window to rear. Period fireplace. Hand basin. Radiator.
Bedroom 4 - 9'0" (2.74m) x 8'9" (2.67m)
Side window. Period fireplace. Alcove storage cupboards. Radiator.
Shower Room - 8'7" (2.62m) x 5'10" (1.78m)
Side window. Walk in shower enclosure with fixed glass side wall. Vanity hand basin unit. LLWC. Radiator. Extractor fan.
Loft - 18'11" (5.77m) Max x 14'6" (4.42m) Max
Two velux windows to rear. Velux window to front. Eaves storage front and rear. Cork floor tiles.
Front Garden - 28'0" (8.53m) x 25'0" (7.62m)
Low level wall and established hedge to front with vehicle access to driveway and dropped kerb to Forester Road. Hedge to side. Fence to side. Gated side access to side return and rear garden. Shrub bed and border. Bay tree.
Rear Garden - 66'0" (20.12m) x 25'9" (7.85m)
Wall and trellis to side. Fence to rear. Pergola framed patio seating area with established grapevine. Lawn. Rose and shrub bed to side. Garden shed. Greenhouse.
Side Garden - 53'0" (16.15m) x 12'0" (3.66m) Max
Hedge to side. Gated access to front garden/driveway.
what3words /// path.stable.barks
Notice
Please note we have not tested any apparatus, fixtures, fittings, or services. Interested parties must undertake their own investigation into the working order of these items. All measurements are approximate and photographs provided for guidance only.
Brochures
Web Details- COUNCIL TAXA payment made to your local authority in order to pay for local services like schools, libraries, and refuse collection. The amount you pay depends on the value of the property.Read more about council Tax in our glossary page.
- Band: G
- PARKINGDetails of how and where vehicles can be parked, and any associated costs.Read more about parking in our glossary page.
- Off street
- GARDENA property has access to an outdoor space, which could be private or shared.
- Private garden
- ACCESSIBILITYHow a property has been adapted to meet the needs of vulnerable or disabled individuals.Read more about accessibility in our glossary page.
- Ask agent
Forester Road, Bath
Add an important place to see how long it'd take to get there from our property listings.
__mins driving to your place
Get an instant, personalised result:
- Show sellers you’re serious
- Secure viewings faster with agents
- No impact on your credit score
Your mortgage
Notes
Staying secure when looking for property
Ensure you're up to date with our latest advice on how to avoid fraud or scams when looking for property online.
Visit our security centre to find out moreDisclaimer - Property reference 1046_STPL. The information displayed about this property comprises a property advertisement. Rightmove.co.uk makes no warranty as to the accuracy or completeness of the advertisement or any linked or associated information, and Rightmove has no control over the content. This property advertisement does not constitute property particulars. The information is provided and maintained by Strattons and Partners, Bath. Please contact the selling agent or developer directly to obtain any information which may be available under the terms of The Energy Performance of Buildings (Certificates and Inspections) (England and Wales) Regulations 2007 or the Home Report if in relation to a residential property in Scotland.
*This is the average speed from the provider with the fastest broadband package available at this postcode. The average speed displayed is based on the download speeds of at least 50% of customers at peak time (8pm to 10pm). Fibre/cable services at the postcode are subject to availability and may differ between properties within a postcode. Speeds can be affected by a range of technical and environmental factors. The speed at the property may be lower than that listed above. You can check the estimated speed and confirm availability to a property prior to purchasing on the broadband provider's website. Providers may increase charges. The information is provided and maintained by Decision Technologies Limited. **This is indicative only and based on a 2-person household with multiple devices and simultaneous usage. Broadband performance is affected by multiple factors including number of occupants and devices, simultaneous usage, router range etc. For more information speak to your broadband provider.
Map data ©OpenStreetMap contributors.
