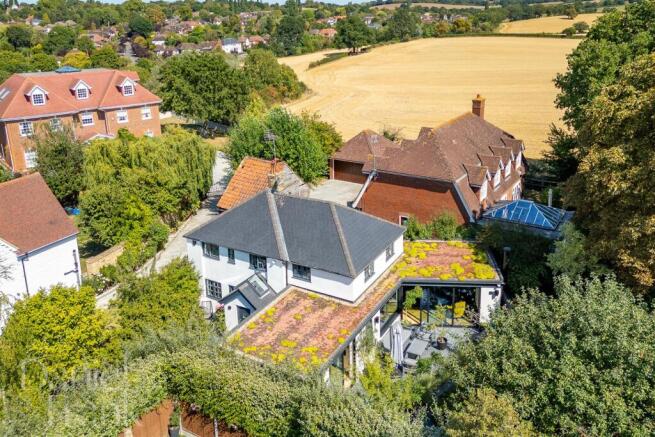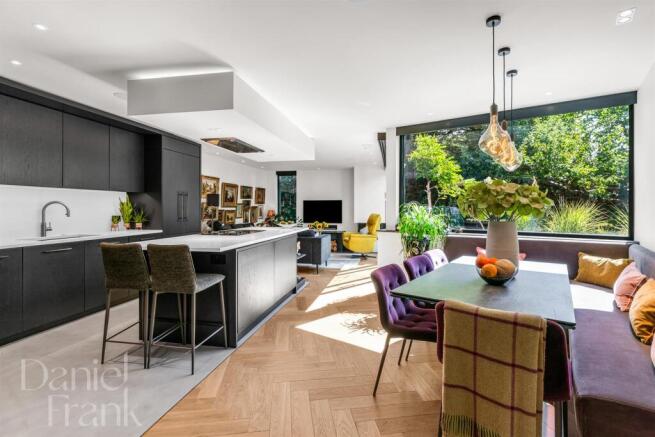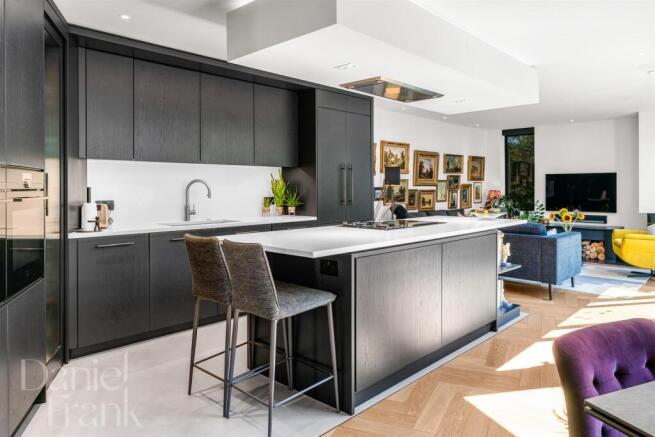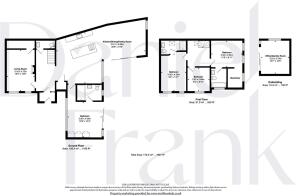4 bedroom detached house for sale
Hainault Road, Chigwell

- PROPERTY TYPE
Detached
- BEDROOMS
4
- BATHROOMS
3
- SIZE
1,857 sq ft
173 sq m
- TENUREDescribes how you own a property. There are different types of tenure - freehold, leasehold, and commonhold.Read more about tenure in our glossary page.
Freehold
Key features
- Four bedroom detached home.
- Exceptional interior design.
- Located just off Chigwell High Road, close to the tube station and local shops.
- Features a welcoming porch, light-filled entrance hall, bespoke storage, and oak shelving.
- Custom oak cabinetry, quartz worktops, walk-in larder, Siemens appliances, and integrated tech.
- Living room with log-burning stove opens to a terrace through full-width sliding doors.
- Ground floor benefits from underfloor heating throughout.
- Principal Bedroom Suite: Features bespoke wardrobes, garden access, and a luxurious Italian porcelain wet room.
- Includes a south-west facing rear garden, cedar summer house, outdoor kitchen with Big Green Egg, and various plants.
- CCTV, security lighting, B&W outdoor speakers, and a sedum roof with irrigation system.
Description
The house opens with a welcoming porch and an entrance hall filled with natural light from its feature glass roof. Bespoke fitted storage, oak shelving, and a hidden laundry/utility cupboard add both practicality and elegance.
A stylish cloakroom is fully tiled with high-quality fittings, while the original cottage snug provides a cosy retreat with bespoke windows, fitted log burner, integrated media system, and herringbone oak flooring.
The heart of the home is the impressive kitchen, designed with bespoke oak cabinetry, polished concrete flooring, quartz worktops, and a walk-in larder with sliding glass door. It comes fully equipped with Siemens Studio Line appliances, Quooker tap, and discreetly integrated technology, perfect for modern living.
Adjoining the kitchen, the dining area features a fitted banquette and space for large gatherings. The living room, with its Brunner Visio log-burning stove and bespoke media wall, opens directly onto the terrace through full-width sliding doors, creating a seamless indoor-outdoor flow.
The ground floor benefits from underfloor heating throughout, enhancing the sense of comfort and luxury. It also includes a luxurious principal bedroom suite. This private retreat features bespoke wardrobes, direct garden access, and a fully tiled Italian porcelain wet room with high-end fixtures and fittings. The original cottage landing showcases an exposed roof truss and bespoke staircase, leading to three beautifully designed bedrooms.
One bedroom has been styled as a home office with bespoke oak shelving, desk, and storage, while another includes fitted wardrobes, bespoke joinery, and an en-suite shower room with walk-in shower, porcelain tiles, and underfloor heating.
The main first-floor bedroom suite offers a bespoke dressing area with extensive storage, ceiling speakers, and a luxurious en-suite bathroom with a freestanding Bette bath, Villeroy & Boch vanity, and porcelain tiling. Throughout the first floor, oak plank flooring, bespoke windows, and subtle lighting add to the home’s refined character.
The mature gardens are beautifully landscaped and designed to be enjoyed year-round. Evergreen pleached trees frame the front and side gardens, leading to the south-west facing rear garden with an ancient Bramley apple tree and a variety of shrubs and perennials.
A bespoke cedar summer house with hard-wired ethernet sits within the garden, connected by a lit walkway that leads to a fernery and shed. The outdoor kitchen, finished in granite, is fitted with a Big Green Egg-ideal for entertaining.
The property is gated and private, with off-street parking at the front, an electric car charging point, and a fully designed security and lighting system. Additional benefits include CCTV to front and rear, B&W outdoor speakers, and London Stone porcelain paving. A sedum roof with irrigation system and a bespoke solid wood front door complete this exceptional home.
WHY CHIGWELL?
Chigwell is one of the most sought after areas locally for many reasons. Brook Parade is set in the heart of Chigwell and provides a number of coffee shops and cafes as well as pubs such as The King Will. There is a handful of highly regarded local eateries alongside one of the most coveted restaurants in the area, Sheesh. All of this is just a stones throw away from Chigwell Central Line Station allowing easy access into The City & West End. Chigwell Golf Club was founded in 1925 and offers one of the most renowned courses in Essex. The David Lloyd Gym offers sporting facilities and active lifestyle opportunities for all ages. In terms of schools there are a choice of both private and highly regarded state schools in the area.
Important notice: These particulars have been prepared in good faith and do not form part of any offer or contract. All interested parties must verify for themselves the accuracy of the information provided. Any measurements, areas or distances are approximate. Photographs, plans and text are for guidance only and should not be relied upon. We have not performed a structural survey on this property, and it should not be assumed that the property has all necessary planning, building regulations or other consents. We have not tested any services, equipment, or facilities. Purchasers must satisfy themselves with suitable investigations prior to purchase.
Brochures
Brochure.pdf- COUNCIL TAXA payment made to your local authority in order to pay for local services like schools, libraries, and refuse collection. The amount you pay depends on the value of the property.Read more about council Tax in our glossary page.
- Band: E
- PARKINGDetails of how and where vehicles can be parked, and any associated costs.Read more about parking in our glossary page.
- Driveway
- GARDENA property has access to an outdoor space, which could be private or shared.
- Yes
- ACCESSIBILITYHow a property has been adapted to meet the needs of vulnerable or disabled individuals.Read more about accessibility in our glossary page.
- Ask agent
Hainault Road, Chigwell
Add an important place to see how long it'd take to get there from our property listings.
__mins driving to your place
Get an instant, personalised result:
- Show sellers you’re serious
- Secure viewings faster with agents
- No impact on your credit score
Your mortgage
Notes
Staying secure when looking for property
Ensure you're up to date with our latest advice on how to avoid fraud or scams when looking for property online.
Visit our security centre to find out moreDisclaimer - Property reference 34138739. The information displayed about this property comprises a property advertisement. Rightmove.co.uk makes no warranty as to the accuracy or completeness of the advertisement or any linked or associated information, and Rightmove has no control over the content. This property advertisement does not constitute property particulars. The information is provided and maintained by Daniel Frank Estates, West Essex. Please contact the selling agent or developer directly to obtain any information which may be available under the terms of The Energy Performance of Buildings (Certificates and Inspections) (England and Wales) Regulations 2007 or the Home Report if in relation to a residential property in Scotland.
*This is the average speed from the provider with the fastest broadband package available at this postcode. The average speed displayed is based on the download speeds of at least 50% of customers at peak time (8pm to 10pm). Fibre/cable services at the postcode are subject to availability and may differ between properties within a postcode. Speeds can be affected by a range of technical and environmental factors. The speed at the property may be lower than that listed above. You can check the estimated speed and confirm availability to a property prior to purchasing on the broadband provider's website. Providers may increase charges. The information is provided and maintained by Decision Technologies Limited. **This is indicative only and based on a 2-person household with multiple devices and simultaneous usage. Broadband performance is affected by multiple factors including number of occupants and devices, simultaneous usage, router range etc. For more information speak to your broadband provider.
Map data ©OpenStreetMap contributors.







