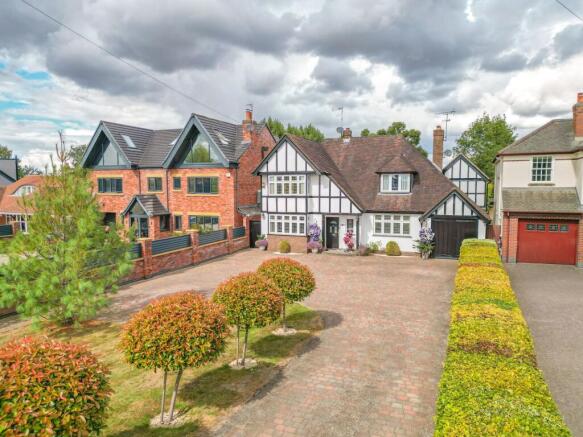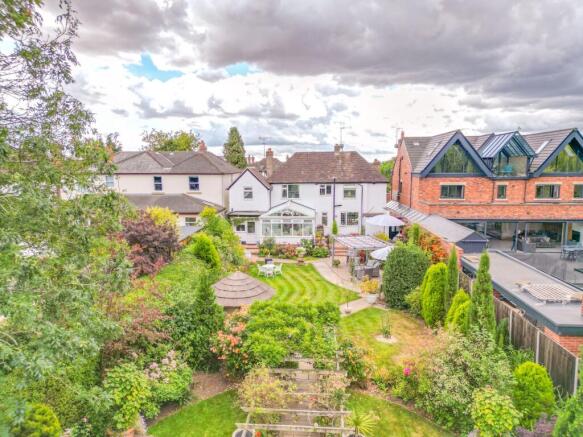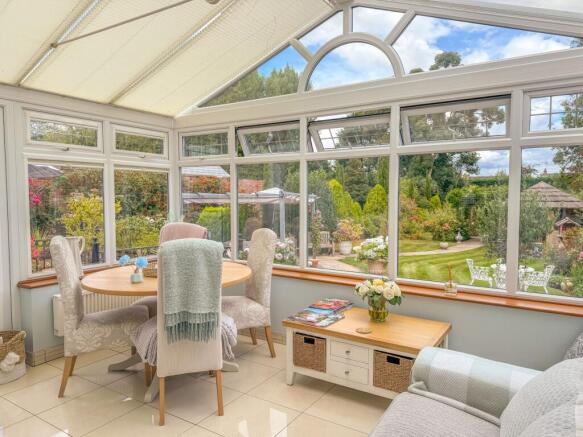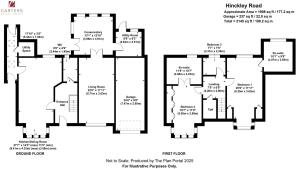Hinckley Road, Nuneaton, CV11

- PROPERTY TYPE
Detached
- BEDROOMS
3
- BATHROOMS
2
- SIZE
2,145 sq ft
199 sq m
- TENUREDescribes how you own a property. There are different types of tenure - freehold, leasehold, and commonhold.Read more about tenure in our glossary page.
Freehold
Key features
- Handsome Early 1900s Character Property – Beautifully restored and modernised while retaining original period charm throughout.
- Over 2,000 sq. ft of Living Space – Thoughtfully configured over two floors, offering spacious and versatile accommodation.
- Stunning Open Plan Kitchen/Dining Room – Farmhouse-style kitchen with granite worktops, island, Rangemaster oven and bench seat bay window.
- Elegant Reception Spaces – Formal sitting room and stylish conservatory with garden views, ideal for relaxing or entertaining.
- Two Luxury En-Suite Bedrooms – Generous doubles with bespoke fitted wardrobes and contemporary en-suite bathrooms.
- Incredible Garden Design – A true showstopper with tiered seating areas, pergola, manicured lawn, Breezehouse and private allotment.
- Extensive Parking & Garage – Block-paved driveway for multiple vehicles and attached garage with internal access.
- Prestigious and Private Setting – Located on one of the area's most desirable roads, set back with excellent curb appeal and total seclusion.
Description
Carters Estate Agents are honoured with the instruction to bring to market one of the area’s most enchanting character homes. This handsome property sits with quiet pride behind a sweeping block-paved driveway, radiating charm and stature from every angle. Rarely do homes with this level of provenance, presence, and presentation come to market. Built in the early 1900s and lovingly owned and maintained for the past 20 years, the current owners have undertaken a sympathetic programme of modernisation that has enhanced the property’s integrity and retained every ounce of its original charm.
The accommodation extends to over 2,000 sq ft across two floors, offering a balance of timeless elegance and modern practicality. The thoughtfully designed layout comprises a beautifully appointed kitchen/dining room, a formal sitting room, a light-filled conservatory, ground floor WC and two utility spaces. Upstairs, two generous double bedrooms each boast luxury en-suite facilities, while a third room is currently used as a stylish home office. To the rear, a garden of exceptional quality and beauty has been crafted with care, a horticultural triumph framed by mature borders, curated walkways, and a stunning Breeze House. With a garage and extensive parking, this is a home that is both refined and ready to enjoy.
Ground Floor
A traditional UPVC entrance door leads into a bright and welcoming hallway, where hardwood floors and tasteful décor immediately set the tone for the home. From here, you are guided into the heart of the house: a superb kitchen/dining room that effortlessly blends practicality with character. Farmhouse-style cabinetry is offset with rich granite worktops, a central island defines the space, and an inset ceramic sink is perfectly placed beneath the rear window for garden views while washing up. Integrated appliances include a dishwasher, full-height fridge and freezer, and a Rangemaster five-ring gas cooker with extractor. Storage is both plentiful and cleverly thought out, with a wide-opening pantry and a bank of tall units either side. A charming bay window with bespoke bench seating completes the space, providing an idyllic spot for informal dining.
Off the kitchen is a covered walkway leading to a utility area, complete with plumbing for washing machine and dryer, additional storage, and direct access to both the front and rear gardens.
To the other side of the hallway, the formal sitting room is a beautifully curated space with a large picture window framed by bespoke shutters, a feature fireplace, and soft neutral tones. French doors lead into a modern conservatory with UPVC windows on two sides, creating a year-round room bathed in light. With garden views and French doors leading outside, it is both tranquil and versatile. A secondary utility room with sink and base units leads directly from here to the garage and to the garden, offering an internal link with practical convenience.
First Floor
The bespoke hardwood staircase rises to a central landing with storage cupboard and access to all three bedrooms. The principal bedroom is a true sanctuary, featuring a full wall of built-in wardrobes and a glorious bay window that fills the room with light. A pair of double doors lead to a luxurious en-suite bathroom, fully tiled and raised on a plinth for added drama. The suite includes a freestanding roll-top bath, walk-in mains shower, vanity unit with inset sink, and concealed cistern WC. Finished with a chrome heated towel rail and soft ambient lighting, it offers a spa-like retreat.
The second bedroom is equally generous and features two built-in wardrobes cleverly integrated around the roofline, along with a characterful dormer window. Dual-aspect windows ensure the space is always bright and inviting. A further en-suite completes the room, comprising electric shower, vanity unit and WC — all finished to an exceptional standard.
The third bedroom is a flexible space currently used as a home office with fitted furniture, with rear garden views and ample room for a single bed if needed.
Garden
A garden of rare quality and craftsmanship awaits to the rear of the property. Immediately from the conservatory, a raised patio with ornate ironwork provides a secluded spot for morning coffee or evening drinks. Stone steps lead down to a spacious central terrace with a timber pergola offering another charming seating area.
The centrepiece of the garden is a perfectly manicured lawn, flanked by deep, mature borders brimming with seasonal colour. At the far end, a stunning Breeze House takes centre stage — a luxurious, all-weather haven ideal for entertaining or relaxing. Beyond this, a secret pathway draws you into a private, secluded section of the garden housing a high-quality greenhouse, additional sheds and an allotment-style growing area. Framed by tall conifers and lush hedging, the entire garden is beautifully private and utterly captivating.
Frontage
Tucked back from one of the area’s most desirable roads, the property enjoys a position of quiet distinction. A sweeping block-paved driveway allows for parking for six or more vehicles and is bordered by a manicured lawn and decorative hedging. To the side, a gate provides discreet access to the rear garden, while the integral garage offers secure storage or additional parking. Everything has been meticulously planned, resulting in a frontage that perfectly mirrors the beauty within.
Parking - Garage
Disclaimer
Carters Estate Agents has not tested any appliances, services, or systems within this property. Purchasers should conduct their own investigations regarding their condition and functionality.
Floor plans are for identification only and not to scale. All measurements and distances are approximate. These details are produced in good faith as a guide but do not form part of any offer or contract. Purchasers should verify tenure, lease terms, ground rent, service charges, planning permissions, and building regulations with their solicitor.
Fixtures and fittings should be confirmed at the point of offer.
All images and marketing materials are the property of Carters Estate Agents and may not be reproduced without permission.
Anti-Money Laundering: Purchasers must provide ID and proof of funds before a sale can be agreed.
Carters Estate Agents operates under The Property Ombudsman Code of Practice.
Brochures
Property Brochure- COUNCIL TAXA payment made to your local authority in order to pay for local services like schools, libraries, and refuse collection. The amount you pay depends on the value of the property.Read more about council Tax in our glossary page.
- Band: F
- PARKINGDetails of how and where vehicles can be parked, and any associated costs.Read more about parking in our glossary page.
- Garage
- GARDENA property has access to an outdoor space, which could be private or shared.
- Yes
- ACCESSIBILITYHow a property has been adapted to meet the needs of vulnerable or disabled individuals.Read more about accessibility in our glossary page.
- Ask agent
Energy performance certificate - ask agent
Hinckley Road, Nuneaton, CV11
Add an important place to see how long it'd take to get there from our property listings.
__mins driving to your place
Get an instant, personalised result:
- Show sellers you’re serious
- Secure viewings faster with agents
- No impact on your credit score



Your mortgage
Notes
Staying secure when looking for property
Ensure you're up to date with our latest advice on how to avoid fraud or scams when looking for property online.
Visit our security centre to find out moreDisclaimer - Property reference ec3f07b8-d6ec-488b-9dc0-f7fe5fddd29e. The information displayed about this property comprises a property advertisement. Rightmove.co.uk makes no warranty as to the accuracy or completeness of the advertisement or any linked or associated information, and Rightmove has no control over the content. This property advertisement does not constitute property particulars. The information is provided and maintained by Carters Estate Agents, Nuneaton. Please contact the selling agent or developer directly to obtain any information which may be available under the terms of The Energy Performance of Buildings (Certificates and Inspections) (England and Wales) Regulations 2007 or the Home Report if in relation to a residential property in Scotland.
*This is the average speed from the provider with the fastest broadband package available at this postcode. The average speed displayed is based on the download speeds of at least 50% of customers at peak time (8pm to 10pm). Fibre/cable services at the postcode are subject to availability and may differ between properties within a postcode. Speeds can be affected by a range of technical and environmental factors. The speed at the property may be lower than that listed above. You can check the estimated speed and confirm availability to a property prior to purchasing on the broadband provider's website. Providers may increase charges. The information is provided and maintained by Decision Technologies Limited. **This is indicative only and based on a 2-person household with multiple devices and simultaneous usage. Broadband performance is affected by multiple factors including number of occupants and devices, simultaneous usage, router range etc. For more information speak to your broadband provider.
Map data ©OpenStreetMap contributors.




