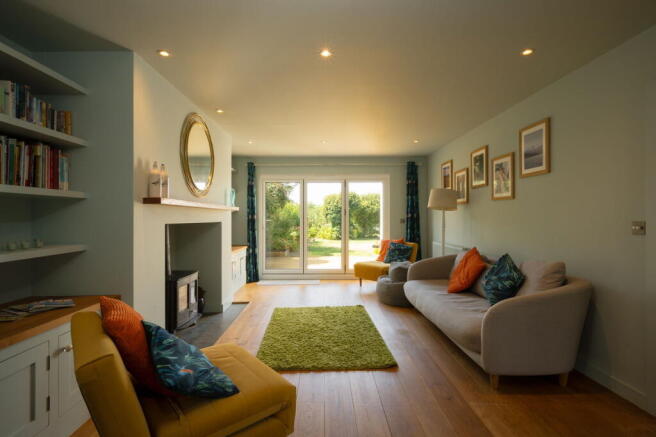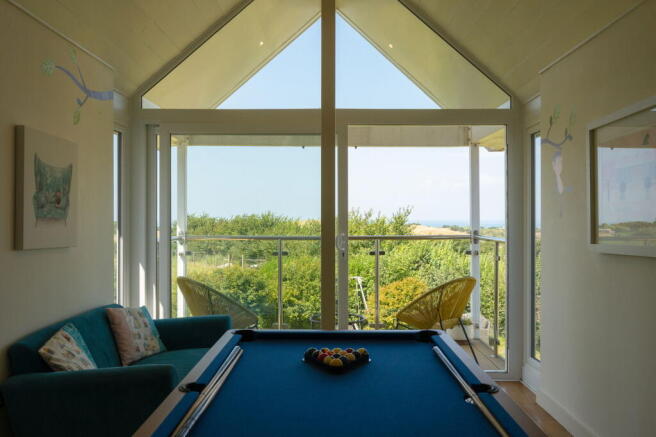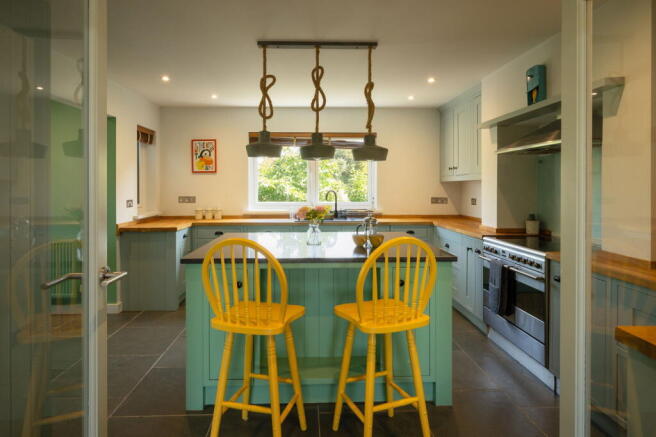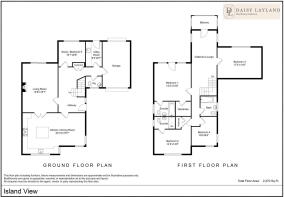
Island View, Abbotsham

- PROPERTY TYPE
Detached
- BEDROOMS
4
- BATHROOMS
3
- SIZE
2,270 sq ft
211 sq m
- TENUREDescribes how you own a property. There are different types of tenure - freehold, leasehold, and commonhold.Read more about tenure in our glossary page.
Freehold
Key features
- No Onward Chain
- Stunning Views
- Rural & Coastal Charm
- Beautifully Presented
- Open Plan Kitchen/Diner
- Charming Garden with Garden Room
- Garage & Driveway Parking
- Sought After Village Location
- Detached
- Spacious Living
Description
Island View, Abbotsham – A Captivating Coastal Sanctuary
Nestled in the heart of the ever-desirable village of Abbotsham, where country charm meets coastal beauty, Island View is a truly enchanting four-bedroom detached home, commanding breath-taking views across rolling countryside to the sparkling North Devon coast. Just a short stroll from the welcoming village pub and highly regarded primary school, this beautifully bespoke residence is an exceptional find, where peace, privacy and panoramic vistas come together in perfect harmony.
Individually designed and built in 2005, Island View occupies an elevated position that makes the most of its stunning outlook, offering views stretching all the way to Lundy Island. From the moment you arrive, the home radiates a sense of quiet elegance and thoughtful craftsmanship, this is not just a property, but a lifestyle.
A wooden gate opens to a generous, landscaped driveway, bordered by mature shrubs and flowering borders, with ample parking and access to an integral garage fitted with electric up-and-over doors. Step inside, and you’re greeted by a wide, light-filled entrance hall, dressed in warm oak flooring that runs throughout the ground floor, a welcoming prelude to the comfort and refinement within.
The heart of the home is undoubtedly the triple-aspect kitchen and dining room, a radiant, sociable space that celebrates natural light and relaxed living. Grey flagstone flooring, a bespoke wooden kitchen with granite island, and a statement Intu boiling water tap over a composite sink bring together practicality and rustic charm. With ample space for a family dining table, this is a space made for gathering, celebrating, and enjoying the everyday in style.
Double doors open into a wonderfully inviting living room, centred around a striking wood-burning stove. Built-in alcove shelving and cabinetry add character and function, while bifold doors spill out onto an expansive deck, ideal for summer soirées, morning coffee, or lazy afternoons soaking in the serenity of the setting.
Upstairs, an oak staircase sweeps you to a vaulted gallery landing, where floor-to-ceiling glazing draws in jaw-dropping views across the valley and out to sea. Step onto the private balcony and breathe in the fresh Devon air as the sun sets in a blaze of colour or stars glitter in the famously dark night skies, this is a place to pause, dream, and feel truly at home.
The master suite is a sanctuary in itself, with its own dressing room, en-suite bathroom, and a Juliet balcony overlooking countryside that seems to go on forever. Bedrooms two and three are equally generous, with high ceilings, skylights, and private en-suite or light-filled spaces, while bedroom four is a versatile double with lovely dual-aspect windows. The stylish family bathroom completes the first floor, offering a peaceful retreat for a relaxing soak at the end of the day.
Outside, the magic continues. The rear garden is a lush, enclosed haven, mature trees and flower beds wrap around a gently winding brick path, leading to quiet seating areas and a spacious deck, perfect for al-fresco dining under the stars. A garden room with wide patio doors offers a beautiful, flexible space, be it a home office, art studio, or a serene hideaway, accompanied by a handy storage area.
Island View also benefits from a wealth of eco-conscious features, including solar panels (front and rear) delivering 9.67 Kwh of peak power, linked to an impressive 19.2Kwh battery storage system. An electric vehicle charging point is fitted on the drive, and the air source heat pump and recently upgraded windows ensure year-round comfort and energy efficiency, all while reducing your carbon footprint.
In every sense, Island View is a rare gem, a modern yet timeless home that invites you to slow down, breathe deeply, and embrace the natural beauty of this extraordinary part of North Devon. Whether you're drawn by the coastline, the countryside, or the community, this is a home that will capture your heart.
Agent Notes
Tenure: Freehold
EPC: A
Viewings are highly recommended to fully experience the unique charm and lifestyle on offer.
No Onward Chain
Viewings strictly with sole agent only and by appointment only
- COUNCIL TAXA payment made to your local authority in order to pay for local services like schools, libraries, and refuse collection. The amount you pay depends on the value of the property.Read more about council Tax in our glossary page.
- Band: F
- PARKINGDetails of how and where vehicles can be parked, and any associated costs.Read more about parking in our glossary page.
- Garage,Driveway
- GARDENA property has access to an outdoor space, which could be private or shared.
- Private garden
- ACCESSIBILITYHow a property has been adapted to meet the needs of vulnerable or disabled individuals.Read more about accessibility in our glossary page.
- Ask agent
Island View, Abbotsham
Add an important place to see how long it'd take to get there from our property listings.
__mins driving to your place
Get an instant, personalised result:
- Show sellers you’re serious
- Secure viewings faster with agents
- No impact on your credit score
Your mortgage
Notes
Staying secure when looking for property
Ensure you're up to date with our latest advice on how to avoid fraud or scams when looking for property online.
Visit our security centre to find out moreDisclaimer - Property reference S1430704. The information displayed about this property comprises a property advertisement. Rightmove.co.uk makes no warranty as to the accuracy or completeness of the advertisement or any linked or associated information, and Rightmove has no control over the content. This property advertisement does not constitute property particulars. The information is provided and maintained by Daisy Layland LTD, North Devon. Please contact the selling agent or developer directly to obtain any information which may be available under the terms of The Energy Performance of Buildings (Certificates and Inspections) (England and Wales) Regulations 2007 or the Home Report if in relation to a residential property in Scotland.
*This is the average speed from the provider with the fastest broadband package available at this postcode. The average speed displayed is based on the download speeds of at least 50% of customers at peak time (8pm to 10pm). Fibre/cable services at the postcode are subject to availability and may differ between properties within a postcode. Speeds can be affected by a range of technical and environmental factors. The speed at the property may be lower than that listed above. You can check the estimated speed and confirm availability to a property prior to purchasing on the broadband provider's website. Providers may increase charges. The information is provided and maintained by Decision Technologies Limited. **This is indicative only and based on a 2-person household with multiple devices and simultaneous usage. Broadband performance is affected by multiple factors including number of occupants and devices, simultaneous usage, router range etc. For more information speak to your broadband provider.
Map data ©OpenStreetMap contributors.





