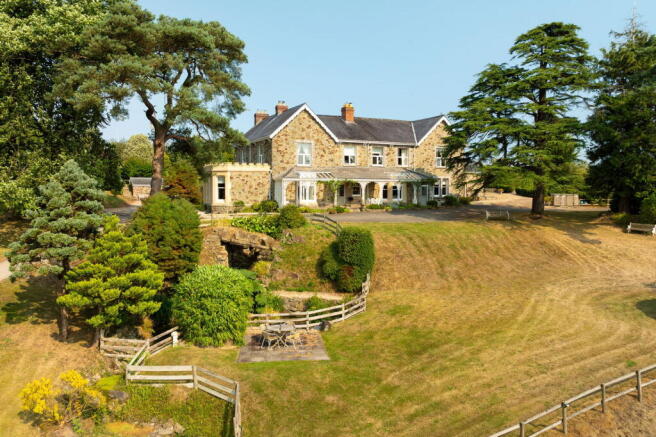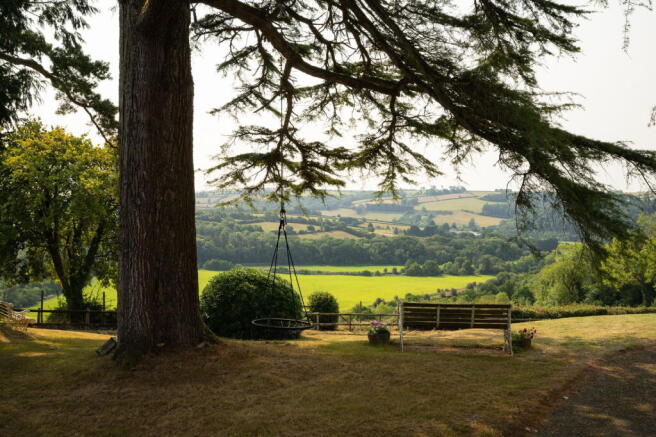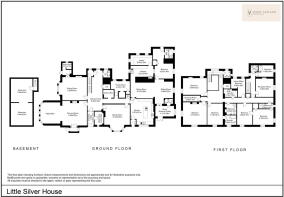
High Bickington, Umberleigh

- PROPERTY TYPE
Detached
- BEDROOMS
7
- BATHROOMS
4
- SIZE
7,358 sq ft
684 sq m
- TENUREDescribes how you own a property. There are different types of tenure - freehold, leasehold, and commonhold.Read more about tenure in our glossary page.
Freehold
Key features
- Seven Bedrooms in Main House
- Four Shepherd Huts
- Beautiful Countryside Views
- Self Contained Annexe
- Successful Business
- Incredibly Presented and Finished Throughout
Description
A Magnificent Victorian Country Estate with Glorious Views, Business Opportunity & Boutique Accommodation
Key Features
Majestic 7-Bedroom Victorian Residence
Stylish Self-Contained Annexe/Holiday Cottage
Four Enchanting, Luxury Shepherd’s Huts
Panoramic Views over the Taw Valley
Manicured Formal Gardens & Grounds Extending to Over 3 Acres
Flourishing and Established Holiday & Wedding Business
Immaculately Presented and Lovingly Maintained
Freehold Ownership
A Grand Estate with Unparalleled Charm and Opportunity
Tucked away in the heart of North Devon’s idyllic countryside, this splendid Victorian country house stands as a beacon of timeless elegance, seamlessly blending period grandeur with modern refinement. Nestled within over three acres of exquisite grounds, this unlisted residence commands breathtaking, uninterrupted views across the rolling hills of the Taw Valley, a truly picturesque setting for both refined living and a thriving hospitality business.
This remarkable estate comprises a stately 7-bedroom main house, an exquisitely appointed self-contained annexe/cottage, and a charming collection of four luxury Shepherd’s huts, each individually positioned to maximise privacy, views, and guest experience. Operating as a highly successful boutique holiday and wedding venue, the estate offers not just a dream lifestyle but also a proven and profitable business.
The Residence - Victorian Grandeur Reimagined
From the moment you step through the grand entrance, you're met with a sense of grace and history. High ceilings, intricate ceiling cornices, plaster mouldings, stained glass, and elegant wall panelling transport you to another era, while modern renovations ensure the home is comfortable and practical for 21st-century living.
At the heart of the home lies a lavish reception hall with sweeping staircase. This flows into a suite of generous and atmospheric living spaces, including:
A spacious drawing room with bay window and striking fireplace
Formal dining room, sitting room, and family room
Kitchen/breakfast room with ample space for informal gathering
Multiple cloakrooms, a boot room, and an office/store
Upstairs are seven beautifully proportioned bedrooms, four bathrooms (two en-suite), a laundry room, and a study/optional 8th bedroom.
Little Silver Nugget - The Charming Annexe/Cottage
Adjoining the main house but fully self-contained, the one-bedroom annexe is beautifully presented and versatile. It offers a sitting and dining area, garden/snug room, kitchen with breakfast area, walk-in larder, cloakroom, and an en-suite bedroom. Perfect as a holiday rental, guest accommodation, or for multi-generational living, it also connects internally to the main house if desired.
Luxury Shepherd’s Huts - Boutique Glamping Retreat
Set apart in a tranquil orchard with landscaped settings and exceptional privacy, the four bespoke Shepherd’s hutsredefine luxury glamping, accessed by their own individual private golf kart. Installed between 2019 and 2021, each is designed to provide an immersive countryside retreat, with features including:
King-size beds, stylish interiors
Private terraces with hot tubs, BBQ areas, and seating zones
Uninterrupted countryside views
Each hut has been carefully positioned to balance seclusion with sweeping vistas, offering an unforgettable guest experience. Little Silver Nugget also boasts its own hot tub for guests.
Gardens, Grounds & Outbuildings - A Country Paradise
Approached via a tree-lined, gated driveway, the estate immediately impresses with its sense of arrival. A spacious parking area, double garage, and private garden with swimming pool complement the residential and business elements.
The formal gardens are a joy to behold, manicured lawns, terraced seating areas, a tranquil pond, and a whimsical Victorian grotto. A level croquet lawn lies beside the house, while a productive orchard filled with apple, pear, and plum trees frames the luxury huts.
The setting is nothing short of magical, a perfect backdrop for romantic weddings, private events, or simply an extraordinary family home.
Location - Tranquillity with Convenience
Set just 1.5 miles from the welcoming village of High Bickington, the estate enjoys privacy without isolation. The village provides excellent local amenities including a primary school, pubs, post office, doctor’s surgery, and a golf course. The larger towns of South Molton and Barnstaple are easily accessible, with the latter offering links to the North Devon Link Road for wider travel.
Business & Investment Potential
Already operating as a lucrative and well-regarded holiday and wedding business, the estate offers a turnkey opportunity for those looking to step into luxury hospitality. With an existing client base and beautiful branding, it is ready for continued success, or to be transformed into a boutique hotel, wellness retreat, or prestigious events venue, subject to any permissions.
Services & Outgoings
Mains electricity and water
Private borehole (available, with minor work)
Biomass central heating to main house and annexe
Private drainage
Council Tax (Main House): Band H
Business Rates apply to holiday accommodations
An Unmissable Opportunity
Whether you seek a distinguished family home, an idyllic lifestyle retreat, or a thriving business venture, this extraordinary estate offers it all: beauty, income, space, and serenity in one captivating package.
Viewing is strictly by appointment.
Agents Notes:
Because the property contains substantial non-residential elements that are actively used for commercial purposes, the transaction may qualify as mixed-use for SDLT.
In addition, the business assets — including the huts and any associated goodwill — should fall outside the scope of SDLT. Purchasers should seek their own independent advice, but the potential SDLT savings, compared with a purely residential transaction of the same value, could be significant.
- COUNCIL TAXA payment made to your local authority in order to pay for local services like schools, libraries, and refuse collection. The amount you pay depends on the value of the property.Read more about council Tax in our glossary page.
- Band: H
- PARKINGDetails of how and where vehicles can be parked, and any associated costs.Read more about parking in our glossary page.
- Garage,Driveway,Gated
- GARDENA property has access to an outdoor space, which could be private or shared.
- Patio,Private garden
- ACCESSIBILITYHow a property has been adapted to meet the needs of vulnerable or disabled individuals.Read more about accessibility in our glossary page.
- Ask agent
Energy performance certificate - ask agent
High Bickington, Umberleigh
Add an important place to see how long it'd take to get there from our property listings.
__mins driving to your place
Get an instant, personalised result:
- Show sellers you’re serious
- Secure viewings faster with agents
- No impact on your credit score
Your mortgage
Notes
Staying secure when looking for property
Ensure you're up to date with our latest advice on how to avoid fraud or scams when looking for property online.
Visit our security centre to find out moreDisclaimer - Property reference S1430707. The information displayed about this property comprises a property advertisement. Rightmove.co.uk makes no warranty as to the accuracy or completeness of the advertisement or any linked or associated information, and Rightmove has no control over the content. This property advertisement does not constitute property particulars. The information is provided and maintained by Daisy Layland LTD, North Devon. Please contact the selling agent or developer directly to obtain any information which may be available under the terms of The Energy Performance of Buildings (Certificates and Inspections) (England and Wales) Regulations 2007 or the Home Report if in relation to a residential property in Scotland.
*This is the average speed from the provider with the fastest broadband package available at this postcode. The average speed displayed is based on the download speeds of at least 50% of customers at peak time (8pm to 10pm). Fibre/cable services at the postcode are subject to availability and may differ between properties within a postcode. Speeds can be affected by a range of technical and environmental factors. The speed at the property may be lower than that listed above. You can check the estimated speed and confirm availability to a property prior to purchasing on the broadband provider's website. Providers may increase charges. The information is provided and maintained by Decision Technologies Limited. **This is indicative only and based on a 2-person household with multiple devices and simultaneous usage. Broadband performance is affected by multiple factors including number of occupants and devices, simultaneous usage, router range etc. For more information speak to your broadband provider.
Map data ©OpenStreetMap contributors.





