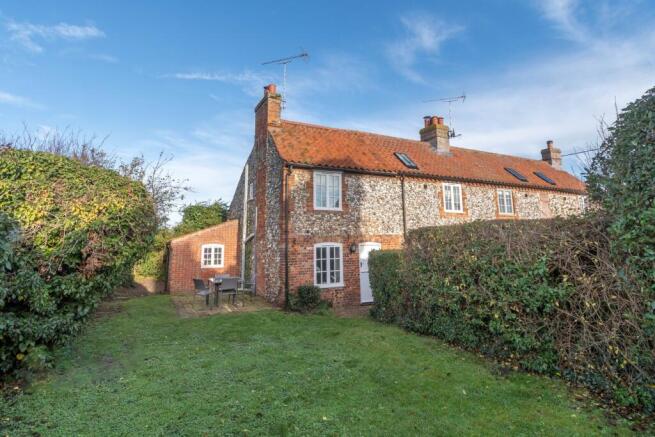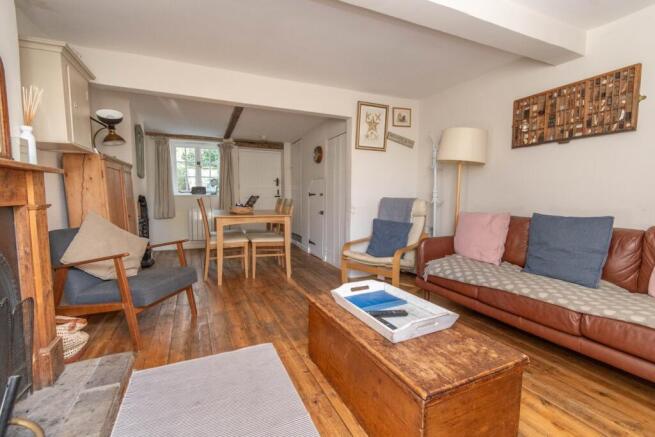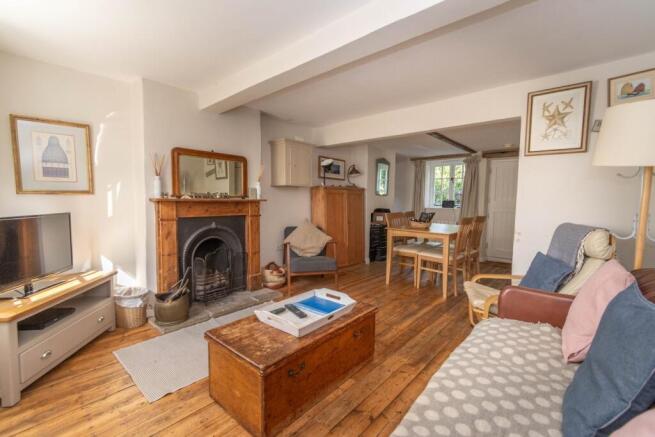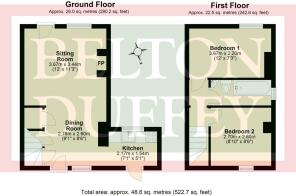Back Lane, Burnham Market, PE31

- PROPERTY TYPE
Cottage
- BEDROOMS
2
- BATHROOMS
1
- SIZE
Ask agent
- TENUREDescribes how you own a property. There are different types of tenure - freehold, leasehold, and commonhold.Read more about tenure in our glossary page.
Freehold
Description
Pleasantly situated at the end of a small terrace off Back Lane within easy walking distance of Burnham Market centre, this well presented period cottage of character offers charming accommodation with stripped floors and latch doors combining modern features together with an enclosed south backing garden which offers the opportunity to extend subject to planning consent.
The accommodation includes large lounge/dining room with feature fireplace, kitchen, two double bedrooms and bathroom on the first floor. Heating is by way of a modern electric radiator system with App control.
Now offered for sale with no onward chain, End Cottage has been a very successful holiday let investment for nearly 20 years and the owner would consider selling fully furnished by separate negotiation.
Burnham Market is a beautiful, traditional village, close to the North Norfolk Coast, having a full range of shops which include numerous independent boutiques, Post Office, antiques shop, doctor's and dentist surgeries, jewellery shop, garage, butchers and food shops, fishmongers , wine merchant, deli, and bakery. With a fine parish church and a range of pubs including the famous "Hoste Arms" hotel and great restaurants including Socius and No. 29, Burnham Market centre is situated around a village green with mainly Georgian houses in what is considered an extremely desirable village.
The Burnhams comprise 6 villages situated on the North Norfolk Coast, an area of Outstanding Natural Beauty with miles of unspoilt beaches and wild salt marshes punctuated by creeks and small ancient harbours. Wells-next-the-Sea is located 5 miles to the east passing through the spectacular Holkham Estate whilst, to the west, Brancaster Staithe offers excellent sailing and watersports.
Mains water, mains drainage and mains electricity. Electric radiator heating. EPC Rating Band E.
Borough Council King's Lynn and West Norfolk, King's Court, Chapel Street, King's Lynn, PE30 1EX. Council Tax Band n/a (registered for Business Rates).
DINING AREA
2.76m x 2.60m (9' 1" x 8' 6")
Covered storm porch and stable door, multi-paned window to front, stripped floorboards, recess housing cast iron range (non operational), electric radiator, door to staircase to first floor, understairs storage cupboard, exposed ceiling beam, open plan to;
SITTING ROOM
3.67m x 3.44m (12' 0" x 11' 3")
A characterful and cosy room with multi-paned window overlooking the garden and stable door to rear, feature open fireplace with flagstone hearth and ornate pine surround, stripped floorboards, 2 electric radiators.
KITCHEN
2.17m x 1.54m (7' 1" x 5' 1")
Multi-paned window to rear with pleasant aspect over the garden, door to front, range of floor and wall mounted storage units in hand painted cream finish, granite worksurfaces with inset butler sink unit and swivel mixer tap, splashback tiling, recess and point for electric cooker, recess for under worksurface fridge, recess and plumbing for automatic dishwasher, wall mounted electric radiator, 3 wall light points, extractor fan.
FIRST FLOOR
LANDING
Access to loft space, stripped floorboards, doors to;
BEDROOM 1
3.67m x 2.20m (12' 0" x 7' 3")
Multi-paned window to rear with pleasant aspect over the garden, feature cast iron fireplace, wall mounted electric radiator.
BEDROOM 2
2.70m x 2.60m (8' 10" x 8' 6")
Multi paned window to front, feature exposed brickwork and wall and ceiling beams, stripped floorboards, wall mounted electric radiator.
BATHROOM
Multi-paned high level window to side, suite comprising panelled bath with electric shower over and folding shower screen, corner wall mounted wash basin and high flush WC, extensive tiling, heated towel rail, exposed wall beams, extractor fan.
OUTSIDE
Gated access to front of End Cottage with private block paved and flagstone courtyard, pathway to side of property giving access to the rear garden which has a sunny southerly aspect, mainly laid to lawn with shrub borders and mature hedging to boundaries, paved terrace area, large timber garden shed.
Brochures
Brochure 1- COUNCIL TAXA payment made to your local authority in order to pay for local services like schools, libraries, and refuse collection. The amount you pay depends on the value of the property.Read more about council Tax in our glossary page.
- Ask agent
- PARKINGDetails of how and where vehicles can be parked, and any associated costs.Read more about parking in our glossary page.
- Yes
- GARDENA property has access to an outdoor space, which could be private or shared.
- Yes
- ACCESSIBILITYHow a property has been adapted to meet the needs of vulnerable or disabled individuals.Read more about accessibility in our glossary page.
- Ask agent
Back Lane, Burnham Market, PE31
Add an important place to see how long it'd take to get there from our property listings.
__mins driving to your place
Get an instant, personalised result:
- Show sellers you’re serious
- Secure viewings faster with agents
- No impact on your credit score



Your mortgage
Notes
Staying secure when looking for property
Ensure you're up to date with our latest advice on how to avoid fraud or scams when looking for property online.
Visit our security centre to find out moreDisclaimer - Property reference 29445469. The information displayed about this property comprises a property advertisement. Rightmove.co.uk makes no warranty as to the accuracy or completeness of the advertisement or any linked or associated information, and Rightmove has no control over the content. This property advertisement does not constitute property particulars. The information is provided and maintained by Belton Duffey, Wells-next-the-Sea. Please contact the selling agent or developer directly to obtain any information which may be available under the terms of The Energy Performance of Buildings (Certificates and Inspections) (England and Wales) Regulations 2007 or the Home Report if in relation to a residential property in Scotland.
*This is the average speed from the provider with the fastest broadband package available at this postcode. The average speed displayed is based on the download speeds of at least 50% of customers at peak time (8pm to 10pm). Fibre/cable services at the postcode are subject to availability and may differ between properties within a postcode. Speeds can be affected by a range of technical and environmental factors. The speed at the property may be lower than that listed above. You can check the estimated speed and confirm availability to a property prior to purchasing on the broadband provider's website. Providers may increase charges. The information is provided and maintained by Decision Technologies Limited. **This is indicative only and based on a 2-person household with multiple devices and simultaneous usage. Broadband performance is affected by multiple factors including number of occupants and devices, simultaneous usage, router range etc. For more information speak to your broadband provider.
Map data ©OpenStreetMap contributors.




