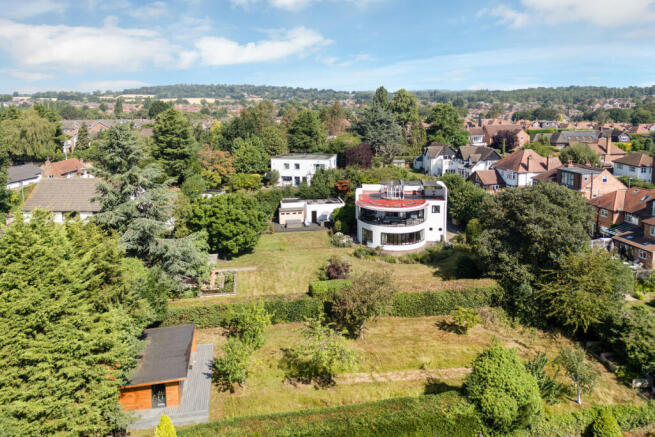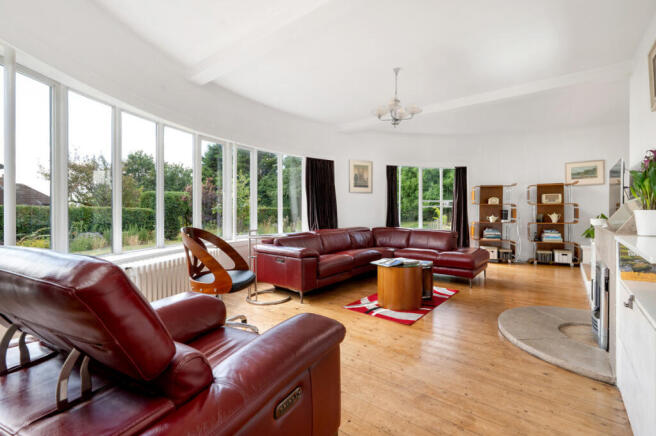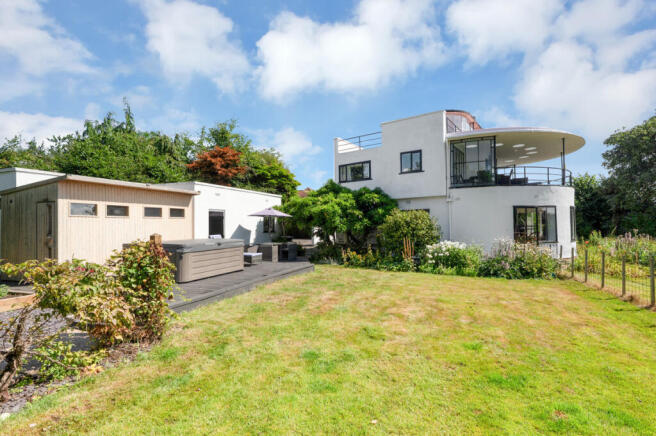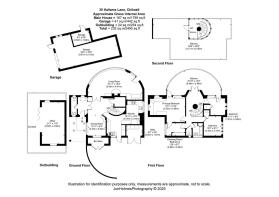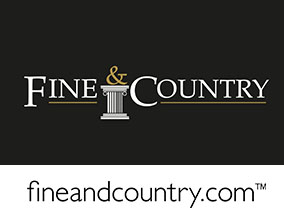
Sun House, Hallams Lane, Chilwell, NG9

- PROPERTY TYPE
Detached
- BEDROOMS
4
- BATHROOMS
1
- SIZE
2,495 sq ft
232 sq m
- TENUREDescribes how you own a property. There are different types of tenure - freehold, leasehold, and commonhold.Read more about tenure in our glossary page.
Freehold
Key features
- **VIDEO TOUR AVAILABLE**
- An Outstanding Grade II* Listed Home
- One-of-a-Kind & Recognised as a Fine Example of Modernist Architecture
- Constructed in 1937 and Offering Approx 2495sq.ft of Accommodation in All
- Entrance Lobby, Reception Dining Hall, Kitchen, Formal Lounge & WC
- 4 Bedrooms, Family Bathroom & Separate WC
- Balcony & Roof Terrace with Glass Atrium Offering Unparalleled Views
- Exceptional Gardens Extending to Circa Two Thirds of an Acre
- Detached Double Tandem Garage with Store
- Wooden Sauna Cabin with Changing Facilities & Detached Garden Office/ Gym
Description
Originally commissioned and constructed in 1937 for a local business owner, the design of Sun House was undertaken by award-winning architect Raymond Myerscough-Walker. Known for his architecture, Raymond was also a talented perspectivist, painter and sculptor. The influence of this wealth of creativity is evident throughout the design of property and its importance to historical England is recognised by its Grade 2 star listing – an accolade reserved for homes of true distinction. Since its conception, Sun House has gone on to feature in many books on modernist architecture as well as being listed in 2005 in The Independent’s Top Ten Modern UK Homes. Enjoyed by only 3 previous owners, it is evident that Sun House is not just a property of impressive design, but also a property which has been thoroughly enjoyed as a family home.
THE ACCOMMODATION
As you would expect from the name, one of the key design considerations to Sun House is maximising the light gained from its elevated position and fantastic predominantly south-facing orientation. As soon as you enter the house you start to appreciate the considerations taken to maximise this light, as well as the plethora of original features that can be found throughout the property. The ground floor offers spacious and practically arranged accommodation to suit family living with accommodation, in brief, comprising of: entrance lobby, an open dining reception hall, formal living room with an incredible semi-circular glazed aspect overlooking the gardens, kitchen offering a tasteful blend modern fitments and appliances as well as traditional cabinet integrated through granite worktops, WC/ cloaks, generous understairs store and an externally accessed utility area. The first floor is accessed via a fabulous spiral staircase forming the spine of this home. Once on the landing, you can find 4 well-proportioned bedrooms which all enjoy lovely aspects, a family bathroom, separate WC and a truly impressive balcony area which offers ample space for lounging, dining and entertaining, all while enjoying the very special outlook. The crown jewel of the home is undoubtedly found on the second floor. Continuing up the main spiral staircase, at its top you are greeted by a glazed atrium with a phenomenal terrace wrapping around. Offering the most incredible 360-degree views over Nottinghamshire, it creates an additional area to sun lounge in privacy, relax or entertain. Views as expansive and unobstructed within greater Nottinghamshire are extremely rare to come by.
GARDENS & GROUNDS
Enclosed on all sides and set back from the road, Sun House enjoys circa two thirds of an acre of beautifully established and private grounds. Entered via private electric gated entrance, you are greeted by a long driveway flanked by hedgerows that run to the attractive frontage of the home where you’ll find ample off-street parking space as well as access to the detached double tandem garage. The remainder of the predominantly south facing gardens comprise of a number of sitting and dining areas, an array of raised beds, fruit bushes, specimen trees such as American Horse Chestnut, Twisted Hazel, Fig, and Magnolia, a large wildflower garden with orchard, formal lawns, pond, pergola, greenhouse, independent sauna with changing area, workshop to the rear of the garage, several storage sheds and more. It is, for sure, an area which needs to be seen to be appreciated and a true ‘gardeners’ haven’.
GARDEN ROOM
A more recent addition to the grounds is the spacious garden office, tucked away out of sight of the main house at the end of the wildflower garden. It’s an ideal space for people working from home or even a gym, and with the underfloor heating, sliding doors and sun deck, it is a great area that can be enjoyed all year round.
LOCATION
Chilwell is a predominantly residential suburb, which is located west and within easy reach of Nottingham City centre. A host of excellent conveniences are located on its doorstep, notably Chilwell Retail Park which offers an array of facilities, include M&S Foodhall, Next, Matalan, TK Maxx and leisure facilities. In addition, there is a large Tesco supermarket within Chilwell, with the larger, neighbouring towns of Long Eaton and Beeston within close proximity, both of which provide a plethora of retail and leisure facilities, in addition to a fantastic choice of restaurants, bars and cafés. The A52 is located just north of Chilwell which provides connecting routes into the city centre, as well as to the M1 motorway which is approximately 4 miles away. Beeston train station is 1.5 miles away, offering rail links to London in just 1hr 35mins. Attenborough nature reserve is a beautiful location for walks, bike rides and recreational activities and is approximately 1 mile away from Chilwell. There are a number of schools providing excellent local education, for private schooling, both Trent College and Nottingham High School are within easy reach.
DISTANCES
Nottingham City centre 5 miles
Derby City centre 12 miles
A52 1.5 miles
M1 Motorway J25 4 miles
Queens Medical Centre 4 miles
Nottingham City Hospital 7.5 miles
Nottingham University 2 miles
Bramcote Lane Tram Stop 0.2 miles
Beeston Railway Station 1.5 miles
East Midlands Airport 12 miles
SERVICES
Mains electricity, water and gas are understood to be connected to the property.
TENURE
Freehold.
VIEWINGS
Strictly by appointment with Fine & Country Nottingham. Please contact Pavlo Jurkiw for further information or to arrange a viewing.
- COUNCIL TAXA payment made to your local authority in order to pay for local services like schools, libraries, and refuse collection. The amount you pay depends on the value of the property.Read more about council Tax in our glossary page.
- Band: E
- PARKINGDetails of how and where vehicles can be parked, and any associated costs.Read more about parking in our glossary page.
- Yes
- GARDENA property has access to an outdoor space, which could be private or shared.
- Yes
- ACCESSIBILITYHow a property has been adapted to meet the needs of vulnerable or disabled individuals.Read more about accessibility in our glossary page.
- Ask agent
Energy performance certificate - ask agent
Sun House, Hallams Lane, Chilwell, NG9
Add an important place to see how long it'd take to get there from our property listings.
__mins driving to your place
Get an instant, personalised result:
- Show sellers you’re serious
- Secure viewings faster with agents
- No impact on your credit score
Your mortgage
Notes
Staying secure when looking for property
Ensure you're up to date with our latest advice on how to avoid fraud or scams when looking for property online.
Visit our security centre to find out moreDisclaimer - Property reference RX602813. The information displayed about this property comprises a property advertisement. Rightmove.co.uk makes no warranty as to the accuracy or completeness of the advertisement or any linked or associated information, and Rightmove has no control over the content. This property advertisement does not constitute property particulars. The information is provided and maintained by Fine & Country, Nottinghamshire. Please contact the selling agent or developer directly to obtain any information which may be available under the terms of The Energy Performance of Buildings (Certificates and Inspections) (England and Wales) Regulations 2007 or the Home Report if in relation to a residential property in Scotland.
*This is the average speed from the provider with the fastest broadband package available at this postcode. The average speed displayed is based on the download speeds of at least 50% of customers at peak time (8pm to 10pm). Fibre/cable services at the postcode are subject to availability and may differ between properties within a postcode. Speeds can be affected by a range of technical and environmental factors. The speed at the property may be lower than that listed above. You can check the estimated speed and confirm availability to a property prior to purchasing on the broadband provider's website. Providers may increase charges. The information is provided and maintained by Decision Technologies Limited. **This is indicative only and based on a 2-person household with multiple devices and simultaneous usage. Broadband performance is affected by multiple factors including number of occupants and devices, simultaneous usage, router range etc. For more information speak to your broadband provider.
Map data ©OpenStreetMap contributors.
