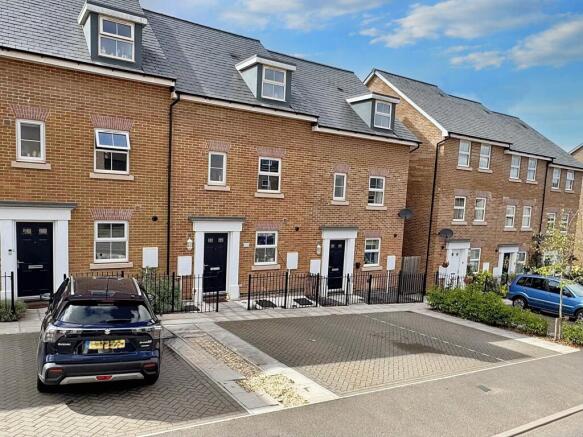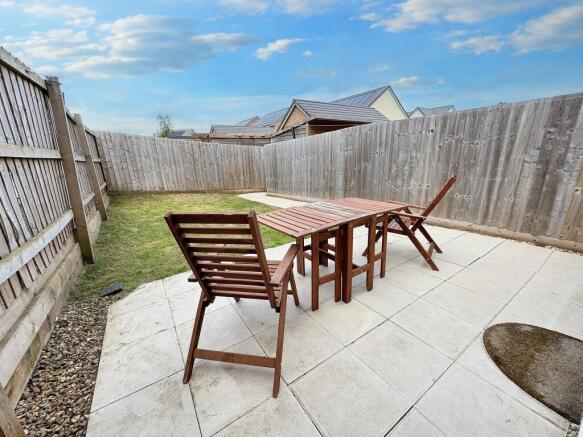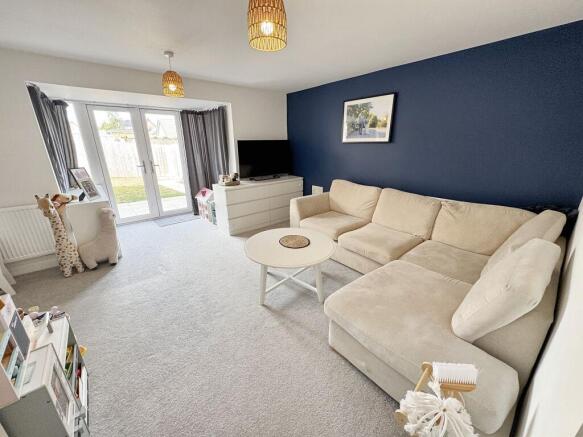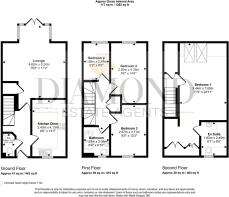Enterprise Avenue, Tiverton, EX16

- PROPERTY TYPE
Terraced
- BEDROOMS
4
- BATHROOMS
2
- SIZE
Ask agent
- TENUREDescribes how you own a property. There are different types of tenure - freehold, leasehold, and commonhold.Read more about tenure in our glossary page.
Freehold
Key features
- Modern four-bedroom townhouse arranged over three floors
- Spacious kitchen/breakfast room with integrated appliances
- Generous living/dining room opening onto the garden
- Principal bedroom suite with dressing area and en suite shower room
- Two further double bedrooms and a fourth bedroom/home office
- Family bathroom and ground floor cloakroom
- Westerly-facing rear garden with patio and lawn
- Two allocated parking spaces
- Low-maintenance front garden with railings and paved path
- Convenient location close to local schools, shops, golf course and amenities
Description
A Modern Townhouse Designed for Family Living
Tucked within a popular residential setting, this four-bedroom townhouse offers a contemporary lifestyle across three thoughtfully arranged floors. With its west-facing garden, generous living spaces, and elegant principal suite, the property has been designed with modern family life in mind.
From the moment you step inside, the home feels bright and inviting. The entrance hall, with its clean lines and practical wood-effect flooring, sets the tone for what’s to come. To the front, the kitchen/breakfast room is a stylish and sociable space, fitted with sleek cabinetry, under-cupboard lighting, and a full complement of integrated appliances. A bay window floods the room with light, creating the perfect spot for morning coffee or informal family meals.
The rear of the house is dedicated to the living and dining room, a spacious area stretching the width of the property. French doors open onto the garden, allowing for a seamless flow between inside and out — ideal for summer entertaining or simply enjoying the evening sunshine. A cloakroom on the ground floor adds everyday convenience.
Upstairs, the first floor provides flexible accommodation, with two comfortable double bedrooms, a fourth bedroom that currently serves as a home office, and a well-appointed family bathroom with a thermostatic shower over the bath.
The second floor is a true retreat, given over entirely to the principal suite. A large double bedroom with dormer windows enjoys rooftop views across to the countryside, while the adjoining dressing area with fitted wardrobes offers both practicality and style. A modern en suite shower room completes this private sanctuary, perfectly designed for unwinding at the end of the day.
Outside, the west-facing rear garden is an oasis of calm, thoughtfully laid out with a paved patio for alfresco dining and a lawn for children or pets to enjoy. It captures the afternoon and evening sun beautifully, making it an inviting space to relax. The front garden has been landscaped for low maintenance and framed by smart metal railings, while two allocated parking spaces provide added convenience.
This home offers the best of both worlds: the ease of modern living combined with the comfort and flexibility families crave. With schools, shops, and local amenities nearby, and open countryside just a short stroll away, it’s a property that perfectly balances lifestyle and practicality.
VIEWINGS Strictly by appointment with the award winning estate agents, Diamond Estate Agents
If there is any point, which is of particular importance to you with regard to this property then we advise you to contact us to check this and the availability and make an appointment to view before travelling any distance.
PLEASE NOTE Our business is supervised by HMRC for anti-money laundering purposes. If you make an offer to purchase a property and your offer is successful, you will need to meet the approval requirements covered under the Money Laundering, Terrorist Financing and Transfer of Funds (Information on the Payer) Regulations 2017. To satisfy our obligations, Diamond Estate Agents have to undertake automated ID verification, AML compliance and source of funds checks. As from1st May, 2024 there will be a charge of £10 per person to make these checks.
We may refer buyers and sellers through our conveyancing panel. It is your decision whether you choose to use this service. Should you decide to use any of these services that we may receive an average referral fee of £100 for recommending you to them. As we provide a regular supply of work, you benefit from a competitive price on a no purchase, no fee basis. (excluding disbursements).
Stamp duty may be payable on your property purchase and we recommend that you speak to your legal representative to check what fee may be payable in line with current government guidelines.
We also refer buyers and sellers to The Levels Financial Services. It is your decision whether you choose to use their services. Should you decide to use any of their services you should be aware that we would receive an average referral fee of £200 from them for recommending you to them.
You are not under any obligation to use the services of any of the recommended providers, though should you accept our recommendation the provider is expected to pay us the corresponding Referral Fee.
EPC Rating: B
About
This well-presented four-bedroom townhouse offers spacious and versatile accommodation arranged over three floors, with the added benefit of a westerly-facing garden and two allocated parking spaces. Conveniently situated close to local amenities, this home is ideal for families or those seeking a modern property with generous living space.
Entrance Hallway
On entering the property, a welcoming entrance hall features stairs rising to the first floor and wood-effect laminate flooring, which continues into the cloakroom and kitchen/breakfast room.
Kitchen/Breakfast Room
he kitchen/breakfast room enjoys a front aspect with a bay window and is fitted with a modern range of base and wall units with worktops and tiled splashbacks. Integrated appliances include an electric oven, gas hob with extractor hood, dishwasher, washing machine, and fridge/freezer. A stainless steel sink with mixer tap and under-cupboard lighting complete the room, which provides ample space for dining.
Cloakroom
Comprising a low-level WC and wash basin with mixer tap, radiator, splashback tiling, and extractor fan.
Lounge/Diner
To the rear, the spacious lounge/dining room spans the width of the house and enjoys a pleasant outlook over the garden. An array of media points and two radiators complete the area.
First Floor Landing
The landing gives access to the airing cupboard with hot water cylinder and hanging rail.
Bedroom Two
generous double with rear aspect window overlooking the garden.
Bedroom Three
This double bedroom has a front facing aspect window and radiator
Bedroom Four
rear facing aspect, currently used as a home office.
Family Bathroom
Modern white suite with panelled bath and mains thermostatic shower over, glass shower screen, wash basin, low-level WC, radiator, wood-effect laminate flooring, tiled splashback, and extractor fan.
Second Floor Landing
The top floor is dedicated to the principal suite, comprising: Bedroom One – a spacious double with dormer windows to the rear, rooftop views to the surrounding countryside, radiator, dressing area with built-in wardrobes, and media point. En Suite Shower Room – modern white suite with double shower cubicle and thermostatic shower, pedestal wash basin, low-level WC, tiled splashbacks, wood-effect laminate flooring, extractor fan, radiator, and shaver socket. Large walk-in storage cupboard located on the landing.
Garden
To the front of the property, the garden is laid for easy maintenance and enclosed by metal railings, with a paved path leading to the entrance door. The westerly-facing rear garden is designed for both relaxation and entertaining, with a paved patio area ideal for alfresco dining and evening sun. The remainder is laid to lawn and enclosed by timber fencing, with a side path providing access to the front.
Disclaimer
VIEWINGS Strictly by appointment with the award winning estate agents Diamond Estate Agents. If there is at any point, which is of particular importance to you with regard to this property then we advise you to contact us to check this and the availability and make an appointment to view before travelling any distance. PLEASE NOTE Our business is supervised by HMRC for anti-money laundering purposes. If you make an offer to purchase a property and your offer is successful, you will need to meet the approval requirements covered under the Money Laundering, Terrorist Financing and Transfer of Funds (Information on the Payer) Regulations 2017. To satisfy our obligations, Diamond Estate Agents have to undertake automated ID verification, AML compliance and source of funds checks. As from 1st May 2024 there will be a charge of £10 per person to make these checks.
- COUNCIL TAXA payment made to your local authority in order to pay for local services like schools, libraries, and refuse collection. The amount you pay depends on the value of the property.Read more about council Tax in our glossary page.
- Band: D
- PARKINGDetails of how and where vehicles can be parked, and any associated costs.Read more about parking in our glossary page.
- Yes
- GARDENA property has access to an outdoor space, which could be private or shared.
- Private garden
- ACCESSIBILITYHow a property has been adapted to meet the needs of vulnerable or disabled individuals.Read more about accessibility in our glossary page.
- Ask agent
Energy performance certificate - ask agent
Enterprise Avenue, Tiverton, EX16
Add an important place to see how long it'd take to get there from our property listings.
__mins driving to your place
Get an instant, personalised result:
- Show sellers you’re serious
- Secure viewings faster with agents
- No impact on your credit score



Your mortgage
Notes
Staying secure when looking for property
Ensure you're up to date with our latest advice on how to avoid fraud or scams when looking for property online.
Visit our security centre to find out moreDisclaimer - Property reference 14c3b7d6-8adc-46b3-88dd-f93f95706b2e. The information displayed about this property comprises a property advertisement. Rightmove.co.uk makes no warranty as to the accuracy or completeness of the advertisement or any linked or associated information, and Rightmove has no control over the content. This property advertisement does not constitute property particulars. The information is provided and maintained by Diamond Estate Agents (inc Watts & Sons), Tiverton. Please contact the selling agent or developer directly to obtain any information which may be available under the terms of The Energy Performance of Buildings (Certificates and Inspections) (England and Wales) Regulations 2007 or the Home Report if in relation to a residential property in Scotland.
*This is the average speed from the provider with the fastest broadband package available at this postcode. The average speed displayed is based on the download speeds of at least 50% of customers at peak time (8pm to 10pm). Fibre/cable services at the postcode are subject to availability and may differ between properties within a postcode. Speeds can be affected by a range of technical and environmental factors. The speed at the property may be lower than that listed above. You can check the estimated speed and confirm availability to a property prior to purchasing on the broadband provider's website. Providers may increase charges. The information is provided and maintained by Decision Technologies Limited. **This is indicative only and based on a 2-person household with multiple devices and simultaneous usage. Broadband performance is affected by multiple factors including number of occupants and devices, simultaneous usage, router range etc. For more information speak to your broadband provider.
Map data ©OpenStreetMap contributors.




