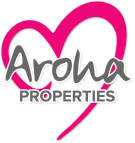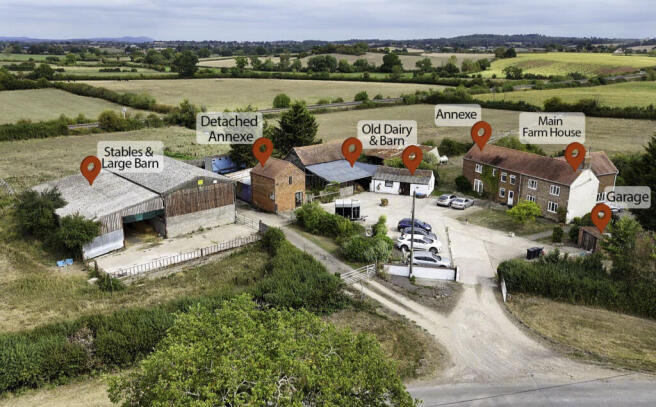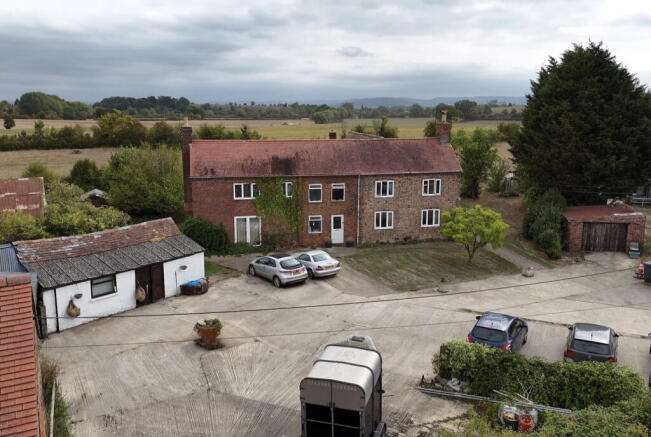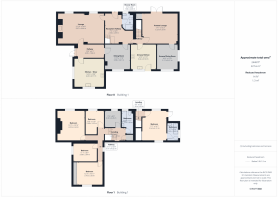Ley Lane, Minsterworth, Gloucestershire, GL2 8JU

- PROPERTY TYPE
Detached
- BEDROOMS
7
- BATHROOMS
4
- SIZE
Ask agent
- TENUREDescribes how you own a property. There are different types of tenure - freehold, leasehold, and commonhold.Read more about tenure in our glossary page.
Freehold
Key features
- Five Bedroom Farm House
- Two Annexe's
- Perfect Equestrian Property
- Stables & Outhouses
- 10 Acres
- Possibilty to Establish Glamping & Camping Business
- Rarely Available
- Kitchen-Diner
- Garden
- Large Gardens
Description
An exceptional rural property offering a unique combination of lifestyle, versatility, and opportunity. At its heart lies a beautiful, character-filled farmhouse, complemented by two versatile annexes ? ideal for multi-generational living or creating additional income through holiday lets or Airbnb.
Set within approximately 10 acres, the property is perfectly suited to equestrian pursuits, with stables, paddocks, and excellent grazing providing everything you need to keep horses on your doorstep. The extensive outbuildings offer further potential, including the chance to develop an events business or establish a holiday retreat, glamping, or camping site, with a fully-equipped shower block already in place. (Subject to necessary planning permissions and consents)
This remarkable property perfectly balances rural charm with lifestyle potential. Whether you dream of family life in the countryside, running a business from home, or creating a profitable holiday destination, it offers endless possibilities ? all set in the most stunning, sought-after location of Minsterworth, with excellent links to Gloucester, the A48, and the M5.
Reception Hallway 7'6'' x 14'5''
A welcoming and spacious reception hallway featuring a character beam and an open, carpeted stairwell leading to the first floor. Wood-effect flooring runs throughout, with doors leading off. Additional features include spot lighting, a radiator, central heating controls, and power points.
Downstairs Shower Room 5'5'' x 8'0''
Perfectly located for walking straight in from the farm. This room boasts a large step-in double shower with tiled splashbacks, glazed screen, and electric shower with attachments. A large obscured wooden window to the front aspect floods the room with natural light. Low-level push button W.C. and wash hand basin with fitted vanity unit below. Tiled flooring, radiator, and spot lighting complete the space.
Lounge 21'10'' x 14'6''
An exceptionally spacious lounge with two UPVC double-glazed windows to the front aspect. The eye-catching original inglenook-style fireplace features exposed beams, a wood burner, and a stone hearth. Carpeted throughout with two radiators, this versatile room offers ample space for an additional dining area, a family play space, or entertaining. Ceiling lighting and power points included.
Hallway 13'5'' x 6'1''
Aluminium door with inset window provides access to the gardens. Tile-effect flooring throughout, spot lighting, power point, two radiators, and doors leading off.
Kitchen / Diner 14'6'' x 13'8''
The heart of this beautiful farmhouse. Two large UPVC double-glazed windows flood the room with light and provide a delightful outlook over the garden. A superb range of base and eye-level fitted units and drawers with rolled-top worksurfaces and tiled splashbacks. Integrated eye-level oven, hob with extractor above, and 1.5 bowl stainless steel sink and drainer with mixer tap. Space and plumbing for washing machine and dishwasher. Tile-effect flooring, central ceiling lighting, and ample room for an American-style fridge/freezer and large dining table. Two radiators and central heating boiler.
Dining Room 11'9'' x 11'9''
Rear-facing wooden window with garden views. Carpeted flooring, central lighting, radiator, and power points. This versatile room is ideal as a dining space or home office.
First Floor Landing
A spacious landing with two rear-facing windows and carpeted flooring. Pendant lighting, power points, and two radiators. Doors lead off to all bedrooms, with additional access to the airing cupboard and loft space.
Bedroom One 13'2'' x 14'10''
Front-facing UPVC double-glazed window with attractive rural views. Carpeted flooring, pendant lighting, radiator, and a range of power points.
Bedroom Two 12'3'' x 10'11''
Rear-facing UPVC double-glazed window with far-reaching countryside views. Carpeted flooring, pendant lighting, and power points. Large fitted wardrobes with mirrored doors provide excellent storage, including shelving and hanging rails.
Bedroom Three 8'9'' x 11'6''
Front-facing UPVC double-glazed window. Carpeted flooring, pendant lighting, and power points.
Bedroom Four 11'1'' x 8'7''
Side-facing UPVC double-glazed window overlooking the garden. Carpeted flooring, pendant lighting, and power points.
Bedroom Five 7'6'' x 8'0''
Front-facing Wooden window. Carpeted flooring, pendant lighting, and power points.
Family Bathroom 5'3'' x 8'6''
Front-facing obscured wooden window. Fitted with a panel bath, low-level push button W.C., and wash hand basin with vanity unit. Tiled splashbacks, tiled flooring, radiator, and ceiling lighting.
Kitchen 12'0'' x 11'9''
Dining Room 10'2'' x 11'9''
Lounge 17'1'' x 14'2''
First Floor Landing
Bedroom 11'7'' x 14'1''
Bathroom 5'3'' x 8'6''
Open Plan Living Space 16'3'' x 14'9''
Bedroom 8'6'' x 14'9''
Bathroom 7'5'' x 4'9''
Large Barn & Stables
Excellent storage space, including four stables and a tack room, with power and lighting.
Old Dairy
Additional storage space with power and lighting.
Barn
Further stabling and storage areas. Offering exciting potential for conversion (subject to relevant planning permission) ? ideal for an events business.
Shower Block
Recently installed as part of the current owners? glamping/camping plans, this block includes two showers and toilets.
Outdoor Sauna Room
With changing facilities and the sauna itself.
Garage
Perfect for additional storage.
Large Chicken Coop / Wooden Shed
Previously used for housing chickens, but offering further potential.
The Grounds
Set within approximately 10 acres of beautiful rural land, the property offers a perfect blend of space, tranquility, and opportunity. Ideal for those seeking a smallholding, equestrian pursuits, or simply enjoying country life, the grounds also lend themselves to creating an events business or a charming glamping/camping retreat for additional income.
The land provides a canvas for outdoor living, from leisurely walks through the fields to family gatherings and countryside adventures. Located in the highly sought-after village of Minsterworth, the property enjoys a peaceful setting while benefiting from excellent transport links to Gloucester via the A48 and convenient access to the M5 combining rural serenity with modern connectivity.
Agents Note
This property offers tremendous potential, combining a fabulous lifestyle with the opportunity to generate additional income. Please note that any development or change of use is subject to obtaining the necessary planning consents and permissions.
Features
- Fireplace
Brochures
Brochure 1- COUNCIL TAXA payment made to your local authority in order to pay for local services like schools, libraries, and refuse collection. The amount you pay depends on the value of the property.Read more about council Tax in our glossary page.
- Band: E
- PARKINGDetails of how and where vehicles can be parked, and any associated costs.Read more about parking in our glossary page.
- Yes
- GARDENA property has access to an outdoor space, which could be private or shared.
- Yes
- ACCESSIBILITYHow a property has been adapted to meet the needs of vulnerable or disabled individuals.Read more about accessibility in our glossary page.
- Ask agent
Ley Lane, Minsterworth, Gloucestershire, GL2 8JU
Add an important place to see how long it'd take to get there from our property listings.
__mins driving to your place
Get an instant, personalised result:
- Show sellers you’re serious
- Secure viewings faster with agents
- No impact on your credit score

Your mortgage
Notes
Staying secure when looking for property
Ensure you're up to date with our latest advice on how to avoid fraud or scams when looking for property online.
Visit our security centre to find out moreDisclaimer - Property reference aroha_1235816909. The information displayed about this property comprises a property advertisement. Rightmove.co.uk makes no warranty as to the accuracy or completeness of the advertisement or any linked or associated information, and Rightmove has no control over the content. This property advertisement does not constitute property particulars. The information is provided and maintained by AROHA PROPERTIES, Lydney. Please contact the selling agent or developer directly to obtain any information which may be available under the terms of The Energy Performance of Buildings (Certificates and Inspections) (England and Wales) Regulations 2007 or the Home Report if in relation to a residential property in Scotland.
*This is the average speed from the provider with the fastest broadband package available at this postcode. The average speed displayed is based on the download speeds of at least 50% of customers at peak time (8pm to 10pm). Fibre/cable services at the postcode are subject to availability and may differ between properties within a postcode. Speeds can be affected by a range of technical and environmental factors. The speed at the property may be lower than that listed above. You can check the estimated speed and confirm availability to a property prior to purchasing on the broadband provider's website. Providers may increase charges. The information is provided and maintained by Decision Technologies Limited. **This is indicative only and based on a 2-person household with multiple devices and simultaneous usage. Broadband performance is affected by multiple factors including number of occupants and devices, simultaneous usage, router range etc. For more information speak to your broadband provider.
Map data ©OpenStreetMap contributors.




