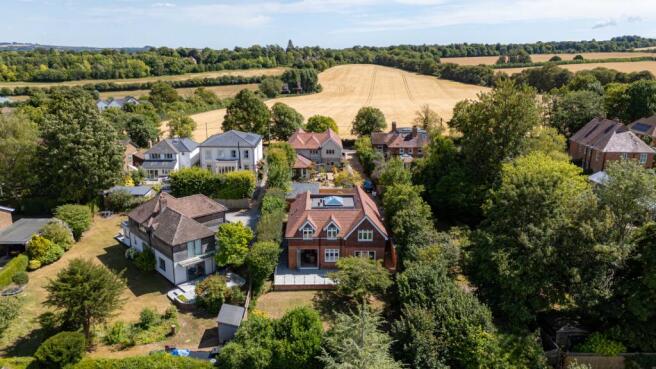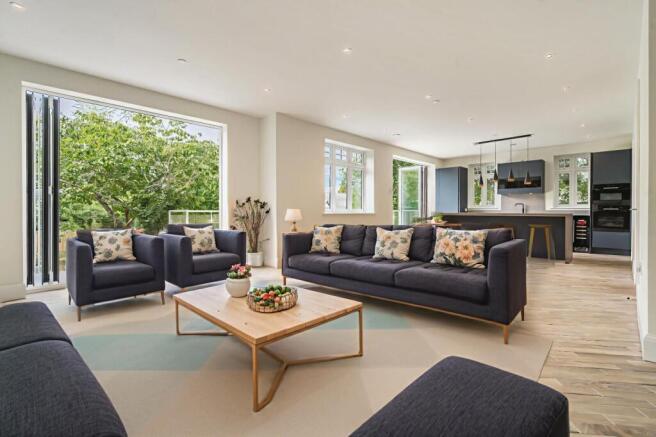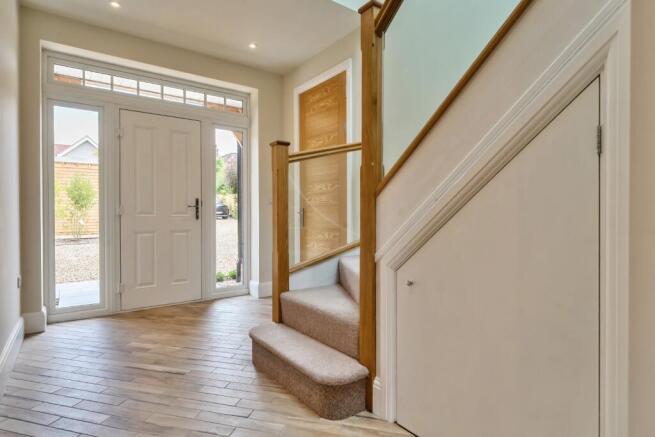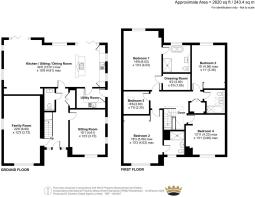Deane Down Drove, Littleton, Winchester, Hampshire, SO22

- PROPERTY TYPE
Detached
- BEDROOMS
5
- BATHROOMS
3
- SIZE
Ask agent
- TENUREDescribes how you own a property. There are different types of tenure - freehold, leasehold, and commonhold.Read more about tenure in our glossary page.
Freehold
Key features
- Impressive, detached family home designed by local architects and environmental engineers to a high specification including extra high ground floor ceilings and hardwood doors
- Air source heat pump and rainwater recovery system
- Sprinkler system for added peace of mind
- MVHR system to promote a healthy and comfortable environment
- Sought-after village location
- Five bedrooms
- Principal bedroom with en-suite bathroom and dressing room
- Guest bedroom with en-suite facilities
- Stunning kitchen/sitting/dining room with integrated appliances and double bi-fold doors
- Kitchen and matching utility room installed by Kutchenhaus
Description
Skylark View has been thoughtfully designed by local architects and environmental engineers to reduce carbon footprint and reduce costs to suit a modern lifestyle. In addition, water consumption has been designed to be very low, partly due to the rainwater recovery system. Solar panels have also been fitted, which can be linked to a storage battery to reduce electrical expenditure. The house enjoys a high level of insulation throughout, with underfloor heating to both floors and some triple glazed windows. An MVHR system has been installed to promote a healthy and comfortable environment by providing a continuous supply of fresh, filtered air, while simultaneously extracting stale air from the building.
The ground floor boasts a striking and welcoming entrance hallway with an attractive glass staircase and doors leading to the reception rooms. The stunning, open-plan kitchen/dining and sitting room flows seamlessly into the garden via two sets of bi-fold doors, creating the perfect space for entertaining and everyday living. The well-equipped kitchen and utility room were designed and fitted by Kutchenhaus. The impressive kitchen features a Bosch combination oven and microwave, with a built-in full height fridge/freezer, a low energy water consumption dishwasher for added energy efficiency, a Quooker tap, wine fridge and island, together with ample storage units. Two further reception rooms provide versatility, ideal as a formal sitting room, playroom, or home office. The separate utility room and guest cloakroom add to the practicality of the layout.
Upstairs, the first-floor landing features a halo-lit rooflight and five bedrooms. The spacious principal bedroom benefits from a private en-suite bathroom which includes a Grohe Sensia shower toilet and a dressing room.
The second bedroom also enjoys an en-suite shower room for added comfort and convenience. The further bedrooms are served by the stylish family bathroom. Bedroom five offers the flexibility to be used as a study or nursery.
The lawned rear garden is surrounded by a fence boundary with mature bushes and trees and additional fruit trees. The large ceramic tiled patio terrace displays steps to the lawn. To the front a gravel driveway provides ample parking.
With a well-balanced layout, high-quality finishes, and an abundance of natural light, this home is ideal for growing families seeking space, comfort and contemporary living in a desirable village location.
ADDITIONAL INFORMATION
Materials used in construction: Brick and tile roof
For further information on heating and drainage please ask the agent.
For further information on broadband and mobile coverage, please refer to the Ofcom Checker online,
Littleton has long been regarded as a premium village location close to Winchester. The popular village has a thriving community and pretty Church, recreation centre with village hall, bowls, cricket, football and tennis clubs. The Running Horse public house is situated a short distance away. Local shopping facilities, cafes and doctor surgery are on Priors Dean Road and Stoney Lane. Winchester High Street is about 2 miles away. Primary schooling at Sparsholt, Henry Beaufort & Westgate secondary schools and Peter Symonds sixth form college are within easy reach. There are also excellent transport links to London by train or road and Southampton International Airport, with the south coast nearby for sailing, and excellent local access to open countryside for walking, cycling and riding with excellent access to the South Downs National Park and the New Forest.
Brochures
Particulars- COUNCIL TAXA payment made to your local authority in order to pay for local services like schools, libraries, and refuse collection. The amount you pay depends on the value of the property.Read more about council Tax in our glossary page.
- Band: TBC
- PARKINGDetails of how and where vehicles can be parked, and any associated costs.Read more about parking in our glossary page.
- Driveway,EV charging
- GARDENA property has access to an outdoor space, which could be private or shared.
- Yes
- ACCESSIBILITYHow a property has been adapted to meet the needs of vulnerable or disabled individuals.Read more about accessibility in our glossary page.
- Ask agent
Deane Down Drove, Littleton, Winchester, Hampshire, SO22
Add an important place to see how long it'd take to get there from our property listings.
__mins driving to your place
Get an instant, personalised result:
- Show sellers you’re serious
- Secure viewings faster with agents
- No impact on your credit score
Your mortgage
Notes
Staying secure when looking for property
Ensure you're up to date with our latest advice on how to avoid fraud or scams when looking for property online.
Visit our security centre to find out moreDisclaimer - Property reference HEA250235. The information displayed about this property comprises a property advertisement. Rightmove.co.uk makes no warranty as to the accuracy or completeness of the advertisement or any linked or associated information, and Rightmove has no control over the content. This property advertisement does not constitute property particulars. The information is provided and maintained by Charters, Winchester. Please contact the selling agent or developer directly to obtain any information which may be available under the terms of The Energy Performance of Buildings (Certificates and Inspections) (England and Wales) Regulations 2007 or the Home Report if in relation to a residential property in Scotland.
*This is the average speed from the provider with the fastest broadband package available at this postcode. The average speed displayed is based on the download speeds of at least 50% of customers at peak time (8pm to 10pm). Fibre/cable services at the postcode are subject to availability and may differ between properties within a postcode. Speeds can be affected by a range of technical and environmental factors. The speed at the property may be lower than that listed above. You can check the estimated speed and confirm availability to a property prior to purchasing on the broadband provider's website. Providers may increase charges. The information is provided and maintained by Decision Technologies Limited. **This is indicative only and based on a 2-person household with multiple devices and simultaneous usage. Broadband performance is affected by multiple factors including number of occupants and devices, simultaneous usage, router range etc. For more information speak to your broadband provider.
Map data ©OpenStreetMap contributors.




