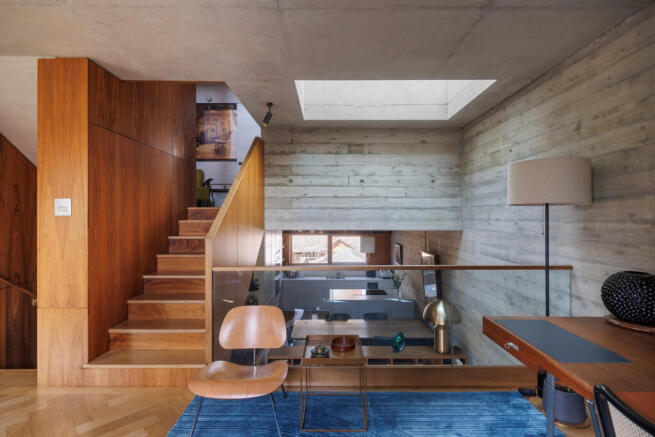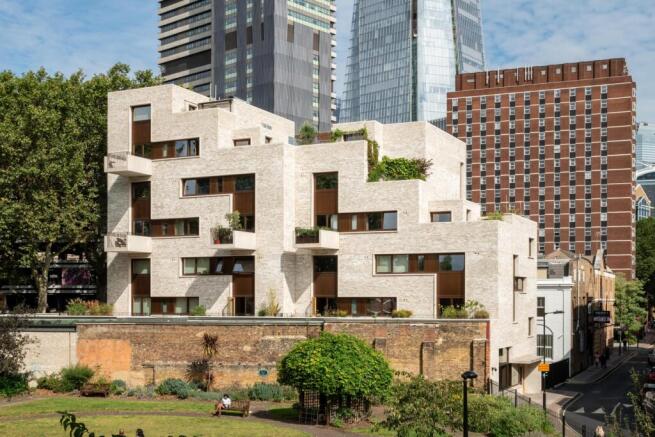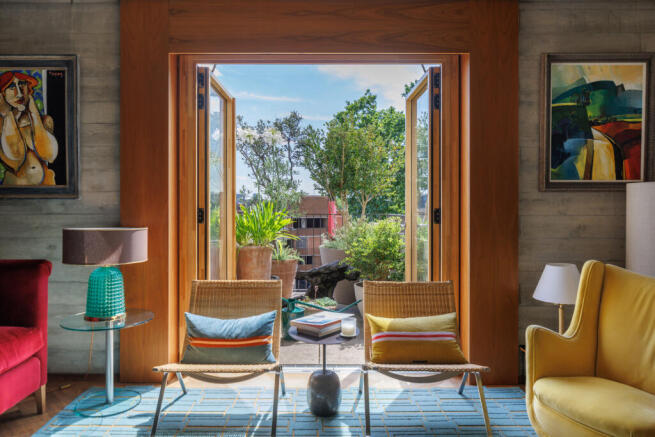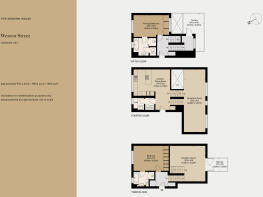
2 bedroom duplex for sale
Weston Street III, London SE1

- PROPERTY TYPE
Duplex
- BEDROOMS
2
- BATHROOMS
2
- SIZE
1,683 sq ft
156 sq m
Description
The Building
Weston Street was designed by Stirling Prize-winning architect Simon Allford of AHMM, on behalf of Solidspace and completed in 2018. The building has won multiple awards, including two RIBA awards, for its set of eight tessellating apartments. It is defined by a distinctive stepped form comprising two staggered volumes stacked around a stair and lift core, with a dirty-blond Wienerberger brick façade punctuated by cantilevered balconies and south-facing terraces. The plot, previously occupied by a warehouse, is bookended by the well-maintained Guy Street Park.
The Tour
Access to the building is gained via a private gated courtyard. Its communal areas introduce the material palette of shuttered concrete and black herringbone ceramic tiles, alongside oak and bronze-burnished window frames. The apartment itself has direct lift and stair access to three alternative levels and front doors.
Entry is to the hall on the third floor, with a bespoke pull-out shoe cupboard immediately accessible by the front door. The floor is occupied by a spacious bedroom with shuttered concrete walls, generous built-in wardrobes and an en suite bathroom with a marble-topped bath and walk-in shower.
Eschewing traditional doorways, the layout revolves around a series of interlocking rooms that unfold across half-levels, connected via beautiful walnut staircases set around a double-height void. The shuttered concrete walls are softened by the timber formwork, bespoke walnut joinery and herringbone flooring, with underfloor heating extending underfoot.
Up half a level, one of the expansive living rooms opens out to a private, south-facing balcony that overlooks the neighbourhood park below and the city’s skyline. This sociable space has its focal point in a bespoke walnut library formed by a set of bookshelves stretching up to the level above, fronted by a reading corner cleverly set beneath a skylight.
A few steps above the living area lies the open-plan kitchen and dining room, which looks over the living area below and is bathed in southern sunlight pouring through the glazed balustrade above. White kitchen units are arranged in a L-shape configuration and topped by sleek Corian surfaces. The central quartz island has an induction hob oriented toward the dining room, ideal for easy entertaining. Siemens integrated appliances include an oven, a microwave oven, a dishwasher, and a wine fridge. A wall of vertical cabinetry offers plenty of storage space. There is also a Miele washing machine and convention drying machine There is also a separate bathroom on this level, with marble finishes and direct access to the utility room, where there are additional storage units.
The plan flows to a light-filled mezzanine, currently appointed as a living room/office space, with a further library, a built-in desk, and a quiet sitting area. Fabric wallpaper by Pierre Frey in muted tones softens the edges while lending the space a sense of intimacy.
The principal bedroom occupies the top floor. Spacious and secluded, it is appointed in a neutral palette and fitted with custom Valchromat built-in wardrobes. The en suite is complete with a large marble bath with views over the Shard, as well as a walk-in shower and a separate WC. Set apart in a quiet corner at the top of the house is a peaceful nook, used as a writing space, that opens to the terrace.
Outdoor Space
The apartment is crowned by an expansive south-facing terrace with panoramic views over London, a secluded retreat ideal for unwinding at the end of the day. Arranged in a L-shape, it can accommodate a seating area and a small barbecue. The space has been designed by Ula Maria, a Chelsea Gold Medal and Best Show Garden winner in 2024.
The balcony is accessed from the main reception area and has peaceful views over the park and surrounding architecture.
The Area
Set in Bermondsey, Weston Street overlooks Guy Street Park and is perfectly placed to make the most of the area’s thriving food and cultural scene. Borough Market is a five-minute walk away, offering some of London’s best fresh produce; Monmouth Coffee, Ginger Pig and Brindisa are stalwarts. For theatre lovers, the Bridge Theatre and the Menier Chocolate Factory are both within easy reach.
Nearby Bermondsey Street has undergone a significant transformation over the previous quarter of a century, with White Cube Bermondsey and Zandra Rhodes’ Fashion & Textile Museum. Excellent nearby restaurants include Café Murano, Pizarro, Jose Tapas, Casse Croute and Pique-Nique, and there is a multitude of other pubs, bars, cafés and retailers. Maltby Street Market runs alongside railway arches and offers a range of dining options, along with beloved natural wine bar 40 Maltby Street. Druid Street, to the north of the arches, has craft breweries and a bakery/wine shop by St. John.
There are free public tennis courts just a short walk away in Tanner Street Park, also home to the French restaurant Pique-Nique, set in the park's former pavilion.
Many of London’s most illustrious cultural institutions, including Tate Modern, the Southbank Centre and Shakespeare’s Globe Theatre, are within easy reach on foot.
London Bridge Station is a three-minute walk from the apartment, connecting to the Northern and Jubilee lines, as well as National Rail services. The City is a 15-minute walk across London Bridge.
Tenure: Leasehold / Lease Length: approx. 175 years remaining / Service Charge: approx. £7,000 per annum / Ground Rent: approx. £350 per annum / Council Tax Band: H
- COUNCIL TAXA payment made to your local authority in order to pay for local services like schools, libraries, and refuse collection. The amount you pay depends on the value of the property.Read more about council Tax in our glossary page.
- Band: H
- PARKINGDetails of how and where vehicles can be parked, and any associated costs.Read more about parking in our glossary page.
- Ask agent
- GARDENA property has access to an outdoor space, which could be private or shared.
- Terrace
- ACCESSIBILITYHow a property has been adapted to meet the needs of vulnerable or disabled individuals.Read more about accessibility in our glossary page.
- Ask agent
Weston Street III, London SE1
Add an important place to see how long it'd take to get there from our property listings.
__mins driving to your place
Get an instant, personalised result:
- Show sellers you’re serious
- Secure viewings faster with agents
- No impact on your credit score



Your mortgage
Notes
Staying secure when looking for property
Ensure you're up to date with our latest advice on how to avoid fraud or scams when looking for property online.
Visit our security centre to find out moreDisclaimer - Property reference TMH82263. The information displayed about this property comprises a property advertisement. Rightmove.co.uk makes no warranty as to the accuracy or completeness of the advertisement or any linked or associated information, and Rightmove has no control over the content. This property advertisement does not constitute property particulars. The information is provided and maintained by The Modern House, London. Please contact the selling agent or developer directly to obtain any information which may be available under the terms of The Energy Performance of Buildings (Certificates and Inspections) (England and Wales) Regulations 2007 or the Home Report if in relation to a residential property in Scotland.
*This is the average speed from the provider with the fastest broadband package available at this postcode. The average speed displayed is based on the download speeds of at least 50% of customers at peak time (8pm to 10pm). Fibre/cable services at the postcode are subject to availability and may differ between properties within a postcode. Speeds can be affected by a range of technical and environmental factors. The speed at the property may be lower than that listed above. You can check the estimated speed and confirm availability to a property prior to purchasing on the broadband provider's website. Providers may increase charges. The information is provided and maintained by Decision Technologies Limited. **This is indicative only and based on a 2-person household with multiple devices and simultaneous usage. Broadband performance is affected by multiple factors including number of occupants and devices, simultaneous usage, router range etc. For more information speak to your broadband provider.
Map data ©OpenStreetMap contributors.





