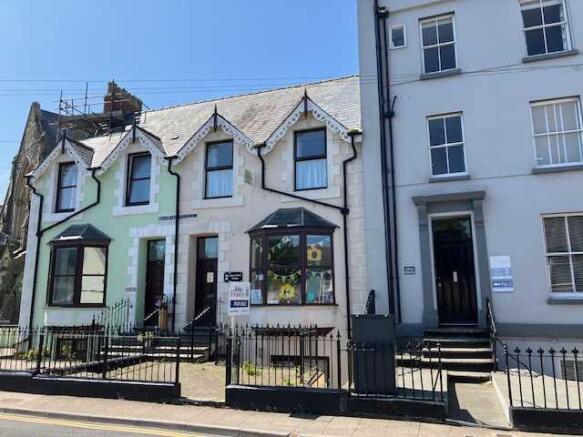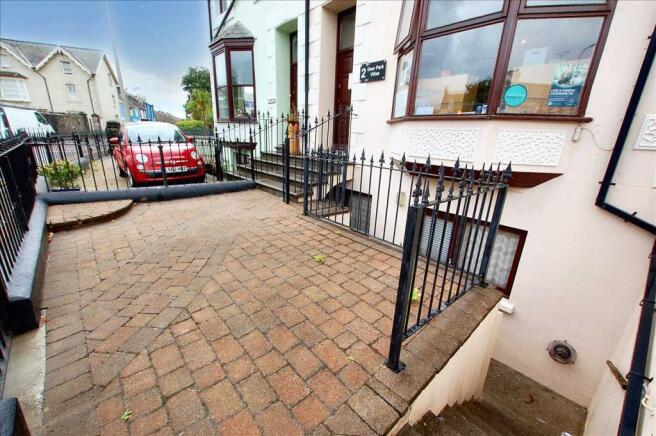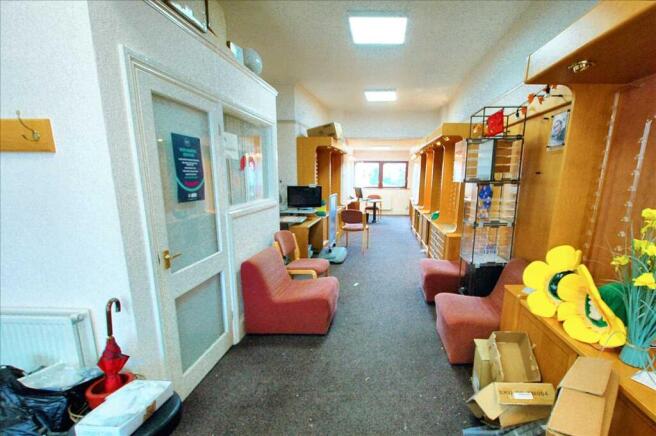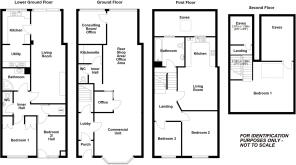2 Deer Park Villas, Tenby
- SIZE
Ask agent
- SECTOR
5 bedroom mixed use property for sale
Key features
- GROUND FLOOR - COMMERCIAL - RETAIL, OFFICE, SURGERY OR SALON ETC
- FIRST & SECOND FLOORS - RESIDENTIAL - SIZEABLE 3 BEDROOM MAISONETTE
- LOWER GROUND FLOOR - RESIDENTIAL - 2 BEDROOM SELF-CONTAINED FLAT
- OUTSIDE - ATTRACTIVE WALLED FORECOURT & ENCLOSED PAVED GARDEN
Description
GENERAL
Tenby is the "Jewel in the Crown" of the Pembrokeshire Coast National Park. 2 Deer Park Villas is conveniently positioned for accessing Tenby's excellent amenities which include several beautiful sandy beaches, a picturesque harbour, a range of bespoke/independent shops, cafes and pubs, schooling for all ages and a variety of recreational activities including the oldest golf course in Wales etc.
2 Deer Park Villas provides huge potential. The Ground Floor has been an Opticians for many years but has numerous alterative uses. 2 Deer Park Villas would perhaps be ideal for owner occupiers wishing to run a business from home. Alternatively, each section has income producing capabilities - both commercial and residential including holiday letting.
2 Deer Park Villas is within the Tenby Conservation Area (tbc). Interested parties may wish to speak with the Planning Section of the Pembrokeshire Coast National Park on .
With approximate dimensions, the well proportioned accommodation briefly comprises...
Hall
Hardwood front door, access via staircase up to Maisonette, door to...
Commercial Unit
44'0" x 13'7" (13.41m x 4.14m) overall, double aspect with bay window to front and window to rear. Suitable for Retail Shop, Office, Surgery or Salon etc (subject to consent), doors to...
Office
8'6" x 6'4" (2.59m x 1.93m)
Consulting Room
9'10" x 8'3" (3.00m x 2.52m) rear window.
Lobby
Doors to...
Kitchen
7'3" x 5'8" (2.21m x 1.73m)
FIRST FLOOR
Landing.
Living Room
13'1" x 11'9" (3.99m x 3.58m) opening to ...
Kitchen
8'11" x 8'9" (2.72m x 2.66m) rear window, fitted wall and base units incorporating built-in double oven and hob with extractor over, one and a half bowl sink, plumbing for washing machine, tiling.
Bedroom 2
13'9" x 10'4" (4.19m x 3.15m) window to front.
Bedroom 3
10'2" x 6'11" (3.10m x 2.11m)
Bathroom/WC
9'1" x 6'7" (2.77m x 2.01m) suite comprising bath, wash hand basin and WC, access from Half Landing, access to Storage Void.
Landing
Bedroom 1
17'8" x 15'4" (5.38m x 4.67m) skylight, access to Storage Void.
LOWER GROUND FLOOR
Bedroom 2/Hall
12'0" x 8'3" (3.66m x 2.51m) window and door to front, access to...
Inner Hall
Storage Cupboard.
Bedroom 1
12'7" x 9'1" (3.84m x 2.77m) front window.
Bathroom
Suite comprising corner bath and wash hand basin.
Separate WC
Living Room
28'5" x 10'1" (8.66m x 3.07m) window and French door to rear, access to...
Kitchen
10'0" x 8'2" (3.05m x 2.49m) rear window, fitted wall and base units plus sink etc, access to ...
Utility Room
7'3" x 6'8" (2.21m x 2.03m) fitted units and sink etc.
OUTSIDE
Attractive deep and wide, railed and paved Forecourt. Steps up to front door and down to Yard where there is a Vaulted Store. Small paved/fenced enclosed Rear Garden. Outside light and tap.
SERVICES ETC (none tested)
All mains connected. The Maisonette and the Commercial Unit have gas fired central heating from a Glo.worm boiler. The Lower Ground Floor Flat has separate central heating from an Ideal boiler. Most of the windows are hardwood framed with sealed unit double glazing.
TENURE
We understand that this is Freehold.
EPC
An Energy Performance Certificate is not required as 2 Deer Park Villas is a Listed Building.
DIRECTIONS
On entering the centre of Tenby from The Green, proceed up Greenhill Road and into Deer Park. 2 Deer Park Villas will be found on the right hand side.
2 Deer Park Villas, Tenby
NEAREST STATIONS
Distances are straight line measurements from the centre of the postcode- Tenby Station0.2 miles
- Penally Station1.3 miles
- Saundersfoot Station3.4 miles
Notes
Disclaimer - Property reference GUY1CB10983. The information displayed about this property comprises a property advertisement. Rightmove.co.uk makes no warranty as to the accuracy or completeness of the advertisement or any linked or associated information, and Rightmove has no control over the content. This property advertisement does not constitute property particulars. The information is provided and maintained by Guy Thomas & Co, Pembroke. Please contact the selling agent or developer directly to obtain any information which may be available under the terms of The Energy Performance of Buildings (Certificates and Inspections) (England and Wales) Regulations 2007 or the Home Report if in relation to a residential property in Scotland.
Map data ©OpenStreetMap contributors.





