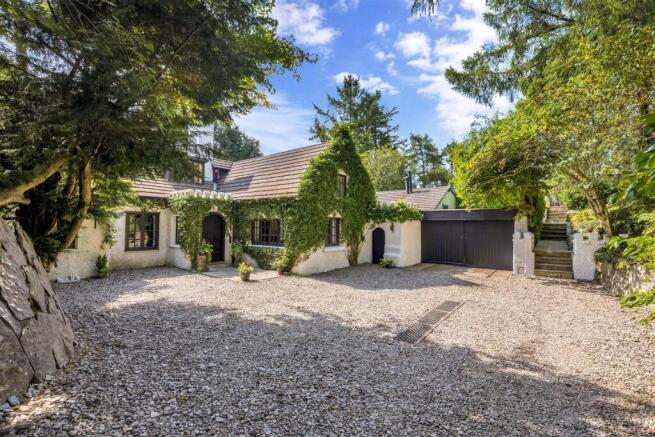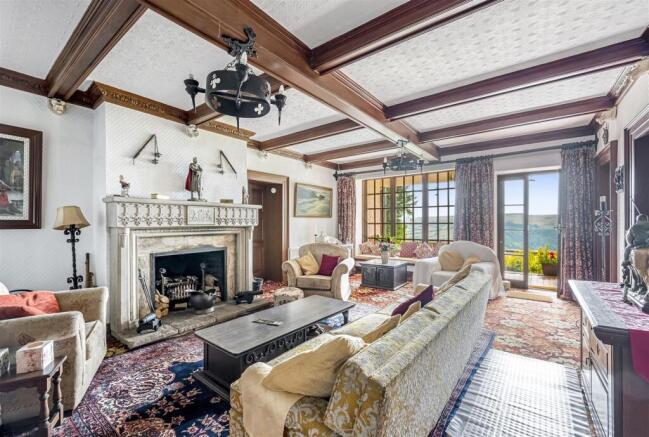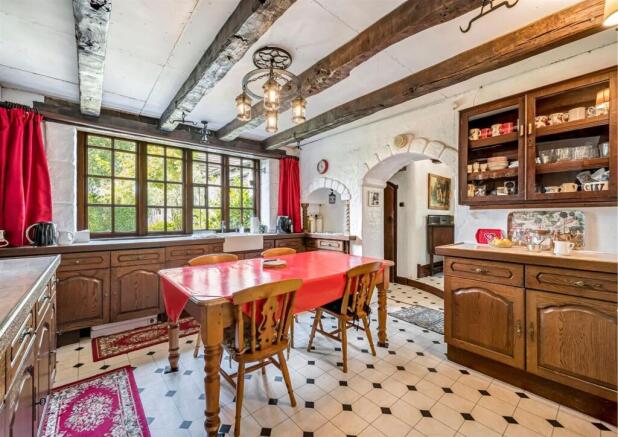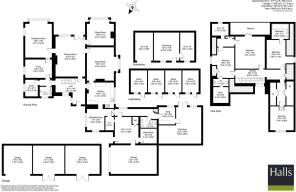
Nantyr, Glyn Ceiriog.

- PROPERTY TYPE
Country House
- BEDROOMS
4
- BATHROOMS
2
- SIZE
6,845 sq ft
636 sq m
- TENUREDescribes how you own a property. There are different types of tenure - freehold, leasehold, and commonhold.Read more about tenure in our glossary page.
Freehold
Key features
- Substantial detached period residence with original features
- Set within approximately 42 acres of pasture, woodland, and gardens
- Elevated south-facing position with breathtaking panoramic views
- Five reception rooms and four bedrooms with flexible layout
- Extensive outbuildings, stables, and a derelict cottage with conversion potential
- Discreet private driveway with gated access and complete seclusion
Description
Description - Dragonwyck is a distinguished stone-built country residence, constructed circa 1908 by a Liverpool shipping magnate reputedly as a gift for his wife. Rich in character and period detail, the house has been lovingly cared for by the same family for nearly 40 years. Set in approximately 42 acres of private gardens, pasture, and woodland, this remarkable home offers over 4,700 sq ft of living space along with a wealth of outbuildings, providing a rare opportunity for secluded and flexible country living in the Ceiriog Valley.
The Property - Internally, Dragonwyck is a substantial and character-filled country residence offering generously proportioned living accommodation arranged across two principal floors and an adjoining annexe wing. The property retains many interesting features, including high ceilings, deep skirting boards, and partial wood flooring throughout, blending Edwardian charm with flexible living.
The front door opens to a castellated entrance porch and a spacious reception hall that sets the tone for the home’s impressive scale and warmth. A large formal drawing room with French doors leads onto the rear terrace and frames the exceptional south-facing views. A second sitting room, a formal dining room, and multiple reception rooms, ideal for entertaining or relaxing with family.
To the rear, the traditional kitchen and the adjoining breakfast room retain a charming farmhouse style and connect through to a large utility area, pantry, boot room, and gardener’s WC. A ground-floor office and cloakroom complete the main floor.
On the first floor, four generously sized double bedrooms are arranged around a wide galleried landing. The principal bedroom enjoys commanding views from both the bedroom and the balcony, while the family bathroom and additional WC serve the floor with scope for two further bathrooms. A large attic provides further storage or conversion potential (STP).
To the west, a substantial single-storey wing, once a workshop, includes a separate entrance, utility space, shower room, and a full-length loft space, offering excellent potential for a self-contained annexe, studio, or guest accommodation. Dragonwyck’s layout provides significant flexibility for multigenerational living, home-working, or creative renovation, while preserving the architectural elegance of its early 20th-century origins.
Gardens & Grounds - Dragonwyck is set within a magnificent and private 42-acre estate, encompassing formal gardens, pastureland, and mature woodland. The gardens immediately surrounding the house are thoughtfully landscaped, blending ornamental borders, sweeping lawns, and natural wild areas to create a timeless, romantic setting. A disused swimming pool lies within a charming walled garden, offering scope for restoration or reinvention as a secluded entertaining space.
To the rear, a generous stone terrace enjoys uninterrupted south-facing views over the Ceiriog Valley and beyond — the perfect backdrop for alfresco dining or peaceful reflection. The grounds also include an enclosed courtyard, a variety of specimen trees, and access to gently sloping fields and private tracks ideal for walking, riding, or simply enjoying the seclusion of this outstanding rural retreat
W3w - What3Words ///later.securing.annual
Directions - From Chirk, take the B4500 towards Glyn Ceiriog. Continue along High Street through the village onto Church Hill, follow the road to the top of the hill and take a left at the top. Drive for approximately half a mile, where the gated entrance to Dragonwyck is located on the left. Proceed along the private driveway to reach the house
Situation - Dragonwyck is quietly positioned between the villages of Glyn Ceiriog and Llangollen, surrounded by unspoilt countryside in the stunning Ceiriog Valley. The area offers scenic walking, riding, and outdoor pursuits, while nearby villages provide everyday amenities. Llangollen hosts a vibrant community with shops, restaurants, canal walks, and cultural attractions. The surrounding countryside is renowned for its tranquillity, yet the property remains within easy reach of Oswestry, Wrexham, and mainline rail links at Chirk.
Road - The property is approximately 20 minutes from the A5 at Chirk, providing easy access to Oswestry, Shrewsbury, Wrexham, Chester, and further links to the Midlands and North West.
Rail - Chirk Station is approximately 20 minutes away, offering direct services via Chester and Crewe, with travel times to London Euston from 2 hours 46 minutes.
Air - Approximately 1 hour 30 minutes from Liverpool and Manchester airports, and 1 hour 40 minutes from Birmingham Airport, offering convenient access to European and international destinations.
Schooling - There are a wide selection of public and private schools nearby, including Glyn Ceiriog Primary, Ysgol Dinas Bran, Moreton Hall, Oswestry School, and Ellesmere College.
Services - We understand that the property has the benefit of mains electricity, a private spring-fed water supply, and private drainage via a septic system. Heating is provided by a oil-fired, multi-fuel central heating system
Tenure - The tenure is freehold, and vacant possession will be available upon completion.
Fixtures & Fittings - The property will be sold with the standard fixtures, fittings, and any other items specified in the sale agreement. Any personal items or additional furnishings not mentioned will be excluded from the sale. Please check with the agent for clarification on specific items.
Rights Of Way & Easements - We understand there is a bridleway crossing part of the land, near the southern boundary, offering equine access and connectivity to the wider countryside. This provides both utility and recreational value, particularly for riders. A public footpath lies to the east of the smallholding, positioned behind the trees. No other public rights of way, footpaths, or easements have been disclosed by the vendor, but prospective purchasers are advised to confirm legal access and boundary details through their solicitor during the conveyancing process.
Local Authority - Wrexham County Council.
Council Tax - Council tax band G.
Viewings - Via the Agents, Halls, 20 Church Street, Oswestry, SY11 2SP
Anti-Money Laundering (Aml) Checks - We are legally obligated to undertake anti-money laundering checks on all property purchasers. Whilst we are responsible for ensuring that these checks, and any ongoing monitoring, are conducted properly; the initial checks will be handled on our behalf by a specialist company, Movebutler, who will reach out to you once your offer has been accepted. The charge for these checks is £30 (including VAT) per purchaser, which covers the necessary data collection and any manual checks or monitoring that may be required. This cost must be paid in advance, directly to Movebutler, before a memorandum of sale can be issued, and is non-refundable. We thank you for your cooperation.
Brochures
Dragonwyck Online.pdf- COUNCIL TAXA payment made to your local authority in order to pay for local services like schools, libraries, and refuse collection. The amount you pay depends on the value of the property.Read more about council Tax in our glossary page.
- Band: G
- PARKINGDetails of how and where vehicles can be parked, and any associated costs.Read more about parking in our glossary page.
- Off street
- GARDENA property has access to an outdoor space, which could be private or shared.
- Yes
- ACCESSIBILITYHow a property has been adapted to meet the needs of vulnerable or disabled individuals.Read more about accessibility in our glossary page.
- Ask agent
Nantyr, Glyn Ceiriog.
Add an important place to see how long it'd take to get there from our property listings.
__mins driving to your place
Get an instant, personalised result:
- Show sellers you’re serious
- Secure viewings faster with agents
- No impact on your credit score
Your mortgage
Notes
Staying secure when looking for property
Ensure you're up to date with our latest advice on how to avoid fraud or scams when looking for property online.
Visit our security centre to find out moreDisclaimer - Property reference 34141009. The information displayed about this property comprises a property advertisement. Rightmove.co.uk makes no warranty as to the accuracy or completeness of the advertisement or any linked or associated information, and Rightmove has no control over the content. This property advertisement does not constitute property particulars. The information is provided and maintained by Halls Estate Agents, Oswestry. Please contact the selling agent or developer directly to obtain any information which may be available under the terms of The Energy Performance of Buildings (Certificates and Inspections) (England and Wales) Regulations 2007 or the Home Report if in relation to a residential property in Scotland.
*This is the average speed from the provider with the fastest broadband package available at this postcode. The average speed displayed is based on the download speeds of at least 50% of customers at peak time (8pm to 10pm). Fibre/cable services at the postcode are subject to availability and may differ between properties within a postcode. Speeds can be affected by a range of technical and environmental factors. The speed at the property may be lower than that listed above. You can check the estimated speed and confirm availability to a property prior to purchasing on the broadband provider's website. Providers may increase charges. The information is provided and maintained by Decision Technologies Limited. **This is indicative only and based on a 2-person household with multiple devices and simultaneous usage. Broadband performance is affected by multiple factors including number of occupants and devices, simultaneous usage, router range etc. For more information speak to your broadband provider.
Map data ©OpenStreetMap contributors.









