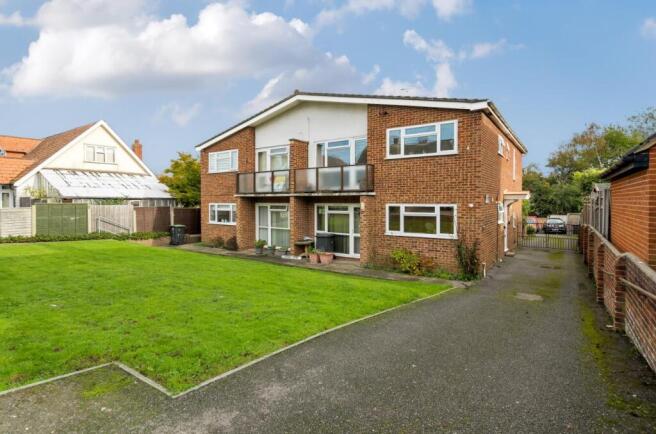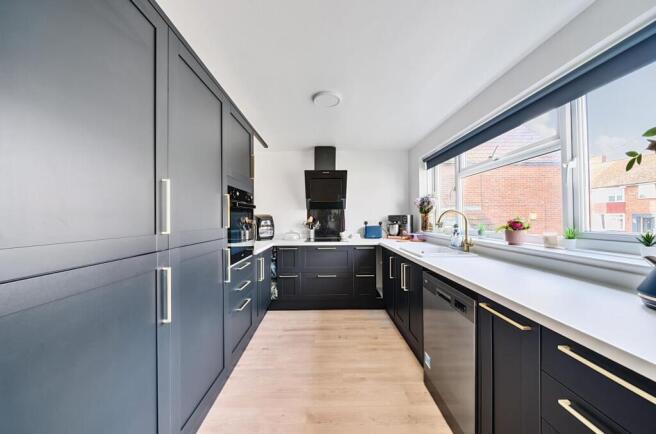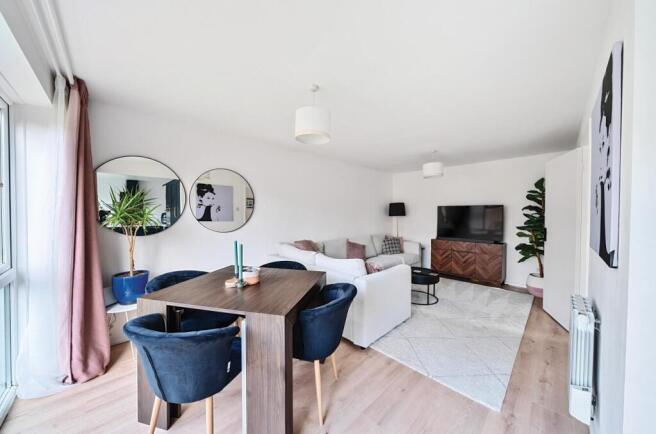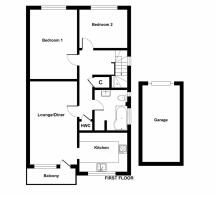
Burnan Road, Whitstable

- PROPERTY TYPE
Apartment
- BEDROOMS
2
- BATHROOMS
1
- SIZE
Ask agent
Key features
- Share of The Freehold & 996 Year Lease
- Refurbished By Current Owners
- First Floor 2 Bedroom Apartment
- Garden, Garage & Secure Parking
- Westerly Facing Balcony
- Beach & Coastal Walks (0.3 Miles)
- Swalecliffe Shops, Pharmacy & Railway Station (0.3 Miles)
- Frequent Bus Services To Local Towns Nearby In Herne Bay Road
- Appealing Chain Free Sale
Description
A superb, purpose-built first-floor apartment offering light-filled, well-proportioned accommodation, ideally positioned just moments from highly sought-after Tankerton beach with its array of iconic, brightly painted beach huts.
Refurbished throughout by the current owners, the inviting living space features a generous open-plan lounge and dining area, opening onto a westerly-facing balcony. A contemporary kitchen adjoins the space, creating a sociable layout while maintaining a degree of separation—ideal for entertaining or relaxing without distraction.
Thoughtfully arranged, the two generously sized double bedrooms are positioned at the rear of the apartment, providing a peaceful retreat ideal for rest, relaxation, and an undisturbed night’s sleep.
The stylishly appointed bathroom is notably spacious and includes a dedicated laundry area, preserving valuable kitchen space for additional storage or appliances.
A standout feature is the private garden, discreetly tucked behind the garage—an ideal spot to relax in the fresh air or a blank canvas for green-fingered buyers to create a little oasis.
Completing this home is a single garage and the rare benefit of secure off-street parking for two or more vehicles—an exceptional convenience in this desirable coastal location.
Communal Entrance Hall - Upvc front door to the ground floor entrance hall. Stairs to the first floor. Upvc double glazed window to the side.
Landing - Large built-in storage cupboard with shelves and wall mounted consumer unit. Second cupboard housing hot water cylinder (unvented hot water system). Sockets for the washing machine and tumbledryer are located in the second cupboard together with the switch for the bathroom radiator. Wall mounted entry phone - we are advised by the vendor it is currently disconnected as they use a Ring doorbell, however it can be reactivated. Waterproof laminate flooring.
Lounge/Diner - 5.77m x 3.20m (18'11 x 10'6) - Large full height Upvc double glazed window and French door with obscure glazed panels to the lower section. The door leads out to the balcony. Wall mounted electric oil filled radiator. Internet socket. TV point. Opening to the kitchen. Waterproof laminate flooring.
Balcony - Westerly facing. Obscured glazed balustrade. Deck tiled flooring.
Kitchen - 3.23m x 2.69m max (10'7 x 8'10 max) - Upvc double glazed window to the front. Matching cabinetry with full height pantry unit, integrated fridge/freezer, two magic corner pull out units, two pan drawers and concealed cultlery/utensil drawer and pull out bin unit. Laminate worktop with inset 1½ bowl ceramic sink with mixer tap. Built-in electric fan assisted single oven and grill. Induction hob with glass splashback and angled glass extractor above. Space and plumbing for dishwasher. Waterproof laminate flooring.
Bedroom 1 - 4.70m' x 3.18m (15'5' x 10'5) - Upvc double glazed window to the rear aspect. Wall mounted oil filled electric radiator. Loft access. Waterproof laminate flooring.
Bedroom 2 - 3.20m x 2.59m (10'6 x 8'6) - Upvc double glazed window to the rear aspect. Waterproof laminate flooring.
Bathroom - 2.72m x 2.21m (8'11 x 7'3) - Two Upvc double glazed obscure windows to the side aspect. Suite comprising 'P' shaped bath with mixer tap, shower screen and mains shower over with fixed rainwater shower head and hand held shower attachment, vanity unit with inset wash hand basin, waterfall tap, drawers below and feature tiled splashback, close coupled WC. Heated towel rail. Two wall mounted bathroom cabinets. Dedicated space and plumbing for washing machine and tumbledryer. Fully tiled walls and tiled floor.
Garage - Single garage in a block with up and over door to the front. Ideal for storage of bikes, beach equipment and garden tools.
Parking - Double gates leading to the secure parking area. Two or three parking spaces (dependent upon size of vehicles) - for this apartment only.
Private Rear Garden - Private garden for this apartment only. Currently laid to shingle.
Front Garden - Predominantly laid to lawn. Tarmac driveway leading to the garages, private parking spaces and private garden.
Tenure - ¼ Share of the Freehold
Lease : 999 years from 22 April 2021 - 996 years remaining
Ground Rent : N/A
Service Charge : As and when required basis
Buildings Insurance Contribution : £472 - we understand this is the contribution for 2025
Gardener Contribution : £7 per grass cut
The above information to be confirmed by the vendor's solicitor at the time of a sale transaction.
Council Tax Band - Band B - £1,791.42 2025/26
(we respectfully suggest that interested parties make their own investigations)
Adaptions - There are no adaptions to this property.
Floorplans & Dimensions - Floorplans are intended to give a general indication of the property layout. Dimensions should not be used for carpet or flooring sizes, appliances or items of furniture.
Location & Amenities - The pebble beach and picturesque seafront (0.3 miles), approx 8 minutes on foot.
Swalecliffe parade of shops, including a pharmacy (0.3 miles).
Chestfield and Swalecliffe Railway Station (0.3 miles).
Additional shopping facilites in Tankerton Road, including a Post Office in Tesco Express (0.8 miles), restaurants, cafes and bakeries.
Whitstable, a prospering and popular coastal town, with an array of independent retailers ranging from trendy clothes boutiques to delicatessens and cafes (1.7 miles).
Sainsburys and Chestfield Medical Centre (0.6 miles).
Frequent bus services are located nearby in Herne Bay Road.
The Barn public house and Chestfield golf club (1 mile).
The A299 is easily accessible for access to both the A2 and M2.
Brochures
Burnan Road, Whitstable- COUNCIL TAXA payment made to your local authority in order to pay for local services like schools, libraries, and refuse collection. The amount you pay depends on the value of the property.Read more about council Tax in our glossary page.
- Band: B
- PARKINGDetails of how and where vehicles can be parked, and any associated costs.Read more about parking in our glossary page.
- Private,Garage en bloc
- GARDENA property has access to an outdoor space, which could be private or shared.
- Yes
- ACCESSIBILITYHow a property has been adapted to meet the needs of vulnerable or disabled individuals.Read more about accessibility in our glossary page.
- Ask agent
Burnan Road, Whitstable
Add an important place to see how long it'd take to get there from our property listings.
__mins driving to your place
Get an instant, personalised result:
- Show sellers you’re serious
- Secure viewings faster with agents
- No impact on your credit score
Your mortgage
Notes
Staying secure when looking for property
Ensure you're up to date with our latest advice on how to avoid fraud or scams when looking for property online.
Visit our security centre to find out moreDisclaimer - Property reference 34141029. The information displayed about this property comprises a property advertisement. Rightmove.co.uk makes no warranty as to the accuracy or completeness of the advertisement or any linked or associated information, and Rightmove has no control over the content. This property advertisement does not constitute property particulars. The information is provided and maintained by Spiller Brooks Estate Agents, Whitstable. Please contact the selling agent or developer directly to obtain any information which may be available under the terms of The Energy Performance of Buildings (Certificates and Inspections) (England and Wales) Regulations 2007 or the Home Report if in relation to a residential property in Scotland.
*This is the average speed from the provider with the fastest broadband package available at this postcode. The average speed displayed is based on the download speeds of at least 50% of customers at peak time (8pm to 10pm). Fibre/cable services at the postcode are subject to availability and may differ between properties within a postcode. Speeds can be affected by a range of technical and environmental factors. The speed at the property may be lower than that listed above. You can check the estimated speed and confirm availability to a property prior to purchasing on the broadband provider's website. Providers may increase charges. The information is provided and maintained by Decision Technologies Limited. **This is indicative only and based on a 2-person household with multiple devices and simultaneous usage. Broadband performance is affected by multiple factors including number of occupants and devices, simultaneous usage, router range etc. For more information speak to your broadband provider.
Map data ©OpenStreetMap contributors.





