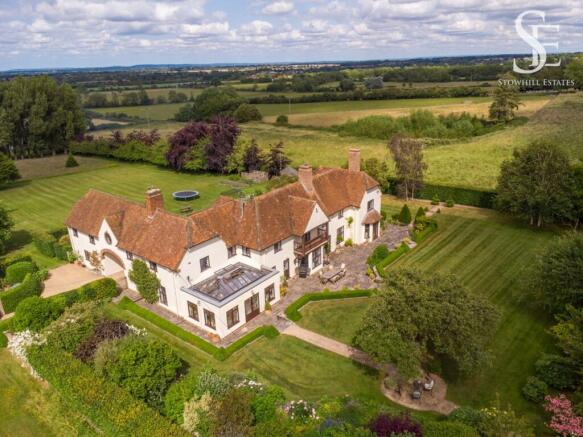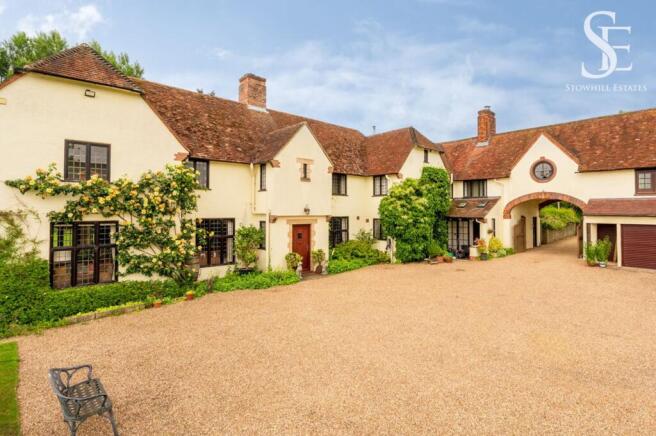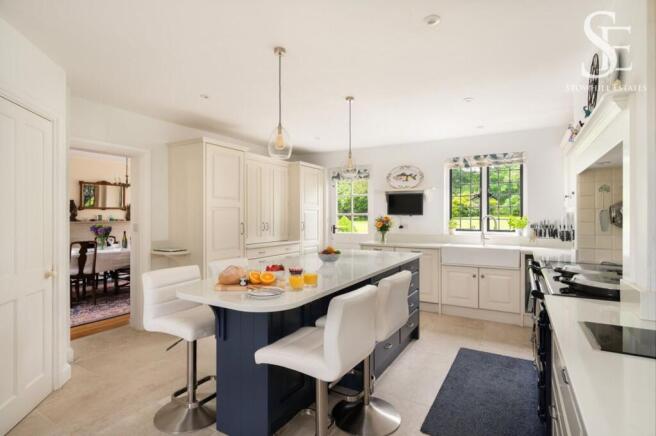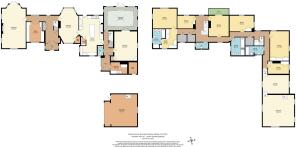
New Road, Childrey, OX12

- PROPERTY TYPE
Detached
- BEDROOMS
6
- BATHROOMS
3
- SIZE
5,153 sq ft
479 sq m
- TENUREDescribes how you own a property. There are different types of tenure - freehold, leasehold, and commonhold.Read more about tenure in our glossary page.
Freehold
Key features
- Charming 1930s home with later extensions
- 6 bedrooms, 3 bathrooms & versatile games/playroom
- Modern John Lewis of Hungerford kitchen (2021)
- Elegant drawing & dining rooms with feature fireplaces
- Light-filled garden room with underfloor heating
- Principal suite with dressing area & en-suite
- 2.1 acres of landscaped gardens & lawns
- Tennis court, timber stable & potential paddock
- Sweeping driveway, garage & ample parking
- Idyllic Childrey village location with great schools nearby
Description
Nestled in an idyllic spot on the edge of the picture-perfect village of Childrey, Frethorne House is a beautifully evolved 1930s home, brimming with charm, space, and soul. With elegant proportions, enchanting gardens and a generous 5153 sq ft of accommodation, it’s a place where character meets comfort in the most delightful way.
Enchanting Arrival
Rural but not remote, Frethorne House is tucked behind electric gates and accessed through a handsome archway framed by a tapestry of climbing roses, prolifically flowering borders and closely clipped topiary.
Built in 1937 and extended first in 1947 and again in 2002/2003, Frethorne House blends Lutyens-style elegance with modern family comforts, including underfloor heating in the kitchen and conservatory and an electric car charging point.
A sweeping gravel driveway offers parking aplenty, alongside a large garage with a generous games room above.
Warmth & Welcome
A deep porch offers the ideal drop zone for boots and Barbours before opening into a wide entrance hall, complete with wood floors and glazed rear door that floods the space with light and garden views.
To the left, the study offers a peaceful haven with bespoke fitted cabinetry, a classic writing desk and shelves for your best-loved tomes, perfect for working from home in quiet comfort.
Drawing in an abundance of light from multiple windows to three sides and a set of French doors to the rear, the drawing room at the end of this hallway offers a warm welcome to all. It’s a true retreat all year round, with open fire and beamed ceiling ideal for winter gatherings and Christmas carols around the piano, and direct access to the garden for lazy summer afternoons.
Grand Dining, Easy Entertaining
The dining room stretches the full width of the home, its leaded bay window framing tranquil views over the lawn. Whether it’s Sunday lunch or supper with friends, the elegant stone fireplace and generous proportions set the stage for memorable occasions.
Flowing from here is the heart of the home: a beautiful, sociable kitchen installed in 2021 by John Lewis of Hungerford. With grey tiled flooring and crisp white composite granite worktops, it’s both stylish and functional. A central island seats six with ease, while integrated appliances include an electric four-oven AGA, Neff combi oven, induction hob, fridge, freezer, dishwasher and more. Deep cupboards, a walk-in pantry, and access to a prep area keep everything perfectly organised.
Family Life, Inside & Out
From the kitchen, a lobby leads onto the sitting room: a warm and welcoming family space where a wood-burning stove ensures a cosy reception even in the depths of winter. Bright and airy, the beams above are painted in neutral tones to harmonise with the walls and ceiling, whilst to the rear, glazed double doors lead into the garden room—a versatile, sun-drenched space with underfloor heating that seamlessly brings the outside in.
Practicalities are well covered too, with a utility room, cloakroom, and rear hallway offering ample storage, plumbing for laundry appliances, and a handy back porch.
Bedrooms That Soothe
With two staircases rising to the first floor, the layout unfolds beautifully - offering six bedrooms, three bathrooms and a generous games/playroom, all designed for easy family living and quiet separation when needed.
The principal suite is a calm and considered retreat, privately positioned with double-aspect views over the gardens, St Mary’s Church and surrounding countryside. A walk-through dressing area leads to a bright, well-appointed en-suite with twin basins, a bath and a separate shower - perfect for a peaceful start or end to the day.
Two further bedrooms sit across the central landing - one featuring its own private balcony - and a charming single bedroom makes an ideal nursery, study, or guest room. A sleek family bathroom and separate WC serve these rooms with ease.
Further along, three more bedrooms enjoy views of the garden, treetops and fields beyond - each with fitted storage and a welcoming feel. Whether for older children, guests or home working, there’s space for everyone to spread out and settle in.
Over the porte cochère, the real wildcard: a fantastic games room and dedicated playroom. Bright, expansive and full of potential, it’s a dream for growing families, creative minds or even those considering a self-contained annexe setup.
Glorious Grounds
Set in around 2.1 acres, the gardens here are nothing short of spectacular. The expansive rear terrace just off the kitchen is perfect for morning coffee, long lunches and evenings under the stars. Wide steps lead to a large lawn bordered by a neat low hedge, ancient roses, fruit trees, topiary and vibrant borders, all softened by winding paths, which encourage exploration.
The vast expanse of mown grass to the front of the house is croquet-flat and marquee-ready, framed by mature trees and hedgerows that provide privacy and beauty in equal measure. Tucked discreetly away you’ll find a tennis court, a timber stable, and a wilder area of garden that could easily be reimagined—whether as a space for children to roam, wildlife to flourish, or even, should one wish, a small paddock.
Village Charm Meets Rural Freedom
Nestled in the heart of Oxfordshire, the picturesque village of Childrey offers the best of both worlds: glorious countryside, charming period homes, and a community feel - all within easy reach of everyday essentials and a rich social scene.
Surrounded by rolling hills, bridleways and that postcard-perfect greenery, Childrey is rural - but never remote. At the heart of the village lies the much-loved village shop - a welcoming space that serves up exceptional local produce, wines, artisan gifts and barista coffee. More than just a shop, it’s a true community hub where neighbours gather and visitors linger.
Just down the road in Wantage, you’ll find artisan bakeries, farm shops and independent boutiques, making everyday life feel anything but ordinary.
Foodies are well catered for. The Greyhound in Letcombe Regis is ideal for a post-walk pint or relaxed supper, while nearby dining gems like The Vineyard in Stockcross serve up refined British fare with an exceptional wine list. The Michelin-starred Woodspeen offers a menu rooted in its countryside setting, and The Boxford is a go-to for gastro pub favourites done brilliantly.
For those who love the outdoors, this is a dream location. The ancient Ridgeway National Trail runs close by, offering spectacular views, woodland walks and a real sense of history. The Downs stretch for miles - perfect for walking, riding or cycling - while Frilford Heath Golf Club and nearby equestrian centres offer more active pursuits.
Families are also well looked after. Childrey Primary sits within the village, with a strong reputation and warm community feel. Further afield, some of the region’s top independent schools are within easy reach, including St Hugh’s Prep School, Pinewood School, Abingdon School, Radley College, St Helen and St Katharine, The Manor Prep, Cokethorpe School, and Marlborough College.
Despite its rural charm, Childrey is well connected. The A417 and A420 offer swift access to Oxford, Swindon and London, while high-speed rail services from Didcot Parkway put the capital within easy reach.
Set on the quiet edge of the village, Frethorne House embodies everything that makes Childrey special - a serene setting, a strong sense of community, and the kind of home where life unfolds beautifully.
Note: Fixtures and fittings are subject to agreement at the time of offer.
EPC Rating: E
Brochures
Brochure- COUNCIL TAXA payment made to your local authority in order to pay for local services like schools, libraries, and refuse collection. The amount you pay depends on the value of the property.Read more about council Tax in our glossary page.
- Band: H
- PARKINGDetails of how and where vehicles can be parked, and any associated costs.Read more about parking in our glossary page.
- Yes
- GARDENA property has access to an outdoor space, which could be private or shared.
- Yes
- ACCESSIBILITYHow a property has been adapted to meet the needs of vulnerable or disabled individuals.Read more about accessibility in our glossary page.
- Ask agent
New Road, Childrey, OX12
Add an important place to see how long it'd take to get there from our property listings.
__mins driving to your place
Get an instant, personalised result:
- Show sellers you’re serious
- Secure viewings faster with agents
- No impact on your credit score
Your mortgage
Notes
Staying secure when looking for property
Ensure you're up to date with our latest advice on how to avoid fraud or scams when looking for property online.
Visit our security centre to find out moreDisclaimer - Property reference e2065f6d-0006-4dae-a9c6-d3a125fc441e. The information displayed about this property comprises a property advertisement. Rightmove.co.uk makes no warranty as to the accuracy or completeness of the advertisement or any linked or associated information, and Rightmove has no control over the content. This property advertisement does not constitute property particulars. The information is provided and maintained by Stowhill Estates Ltd, Stowhill Estates Frilford. Please contact the selling agent or developer directly to obtain any information which may be available under the terms of The Energy Performance of Buildings (Certificates and Inspections) (England and Wales) Regulations 2007 or the Home Report if in relation to a residential property in Scotland.
*This is the average speed from the provider with the fastest broadband package available at this postcode. The average speed displayed is based on the download speeds of at least 50% of customers at peak time (8pm to 10pm). Fibre/cable services at the postcode are subject to availability and may differ between properties within a postcode. Speeds can be affected by a range of technical and environmental factors. The speed at the property may be lower than that listed above. You can check the estimated speed and confirm availability to a property prior to purchasing on the broadband provider's website. Providers may increase charges. The information is provided and maintained by Decision Technologies Limited. **This is indicative only and based on a 2-person household with multiple devices and simultaneous usage. Broadband performance is affected by multiple factors including number of occupants and devices, simultaneous usage, router range etc. For more information speak to your broadband provider.
Map data ©OpenStreetMap contributors.





