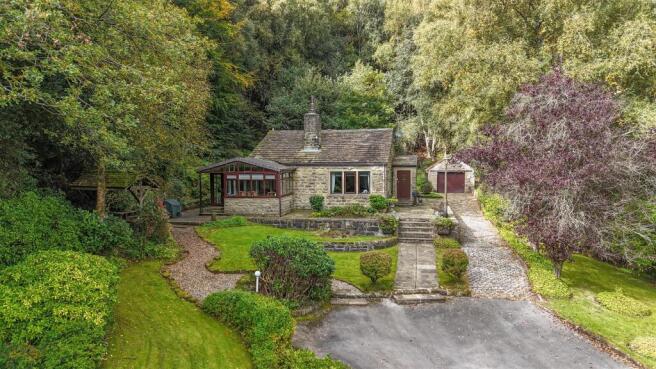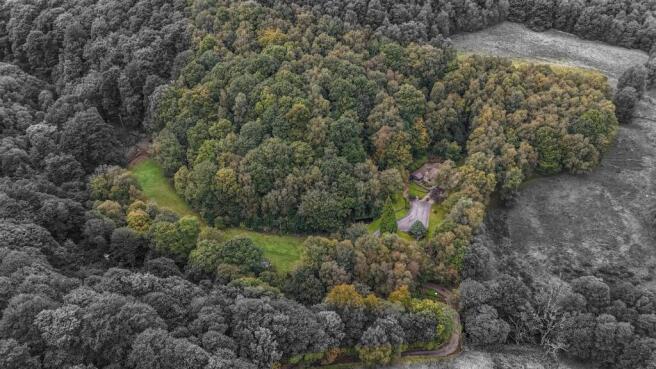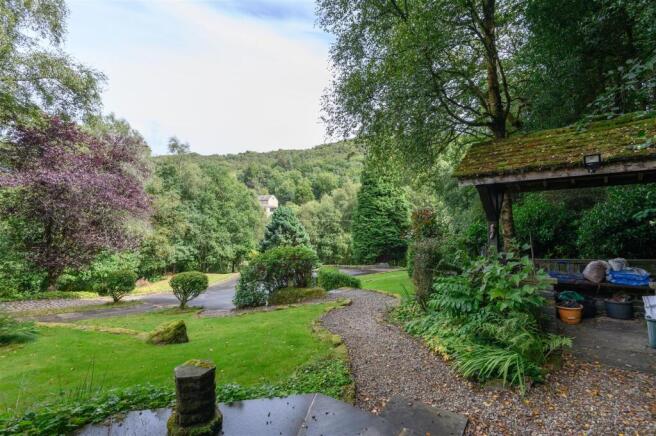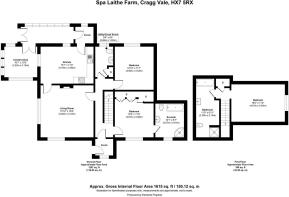Spa Laithe Farm, Cragg Road, Cragg Vale, Hebden Bridge, HX7 5RX

- PROPERTY TYPE
Detached
- BEDROOMS
3
- BATHROOMS
2
- SIZE
1,630 sq ft
151 sq m
- TENUREDescribes how you own a property. There are different types of tenure - freehold, leasehold, and commonhold.Read more about tenure in our glossary page.
Freehold
Key features
- Detached three-bedroom dormer bungalow
- Set within 7.28 acres, including two paddocks and woodland
- Stables comprising two boxes and water supply nearby
- Detached garage with electric roller door, power and eaves storage
- Tiered terraces, gazebo, spring-fed pond, fruit trees and bushes
- Rare flat land including large tarmacadam and cobbled driveway areas which could provide parking for at least a dozen vehicles
- Spacious conservatory and dual aspect living spaces with character features
- Principal suite with fitted wardrobes and luxury ensuite bathroom
- Wildlife haven: Deer, badgers, owls and more
- Desirable peaceful Cragg Vale location
Description
Approached through iron gates and set within 7.28 acres of land, Spa Laithe Farm is a detached three-bedroom dormer bungalow with detached garage, paddocks, stables, and a wealth of character. The paddocks, gardens and parking areas are predominantly flat land – a rarity in this valley. On the market for the first time in over a quarter of a century, this unique property combines rural tranquillity within easy reach of local amenities and network connections via road and rail. It not only provides a much-loved home but also offers excellent scope for further development, with the opportunity to extend the existing building, reconfigure the layout, or even redevelop the site entirely (subject to the necessary planning consents). The property is reached along a private lane which has a well-maintained tarmacadam surface.
The property has a rich sense of history, including the “Spaw Sunday” events, cobbles sourced from the original set of the TV programme Coronation Street and a connection to the Cragg Coiners. From its spring-fed pond and wildlife-rich grounds, Spa Laithe Farm offers the lifestyle many people dream of: A peaceful retreat immersed in nature with woodland, landscaped private gardens, with space for horses, hobbies and family life.
ACCOMMODATION
---
GROUND FLOOR
ENTRANCE PORCH
Welcoming entry with tiled flooring and picture window, framing leafy views.
HALLWAY
Central corridor leading to the main reception rooms and bedrooms.
LIVING ROOM
A bright, dual-aspect reception with exposed timber beams and an open coal fire set into an exposed stone wall, creating a cosy focal point.
KITCHEN
Fitted with wooden wall, drawer and base units with contrasting worksurfaces. An exposed stone wall adds to the countryside feel, while underfloor heating ensures year-round comfortl. Integrated appliances include a fridge, NEFF oven, NEFF hob and extractor. Dual-aspect windows look through to the conservatory, ensuring a light-filled space.
CLOAKROOM
CONSERVATORY
Uniquely divided into a corridor and separate room, both with exposed stone walls. The corridor has ample space to be utilised as a ‘Boot Room’ and leads via French doors to the raised patio; while the main room enjoys a vaulted solid ceiling – ideal as a garden room or entertaining space. The conservatory could also lend itself to being a useful dining area extension to the current kitchen layout.
DOUBLE BEDROOM
Originally a bedroom, utilised by the current owners as a dining room and office, with large windows offering a green, leafy outlook.
DOWNSTAIRS WC / UTILITY
With toilet, sink, storage cupboard and plumbing for laundry appliances. This was the original house bathroom.
PRINCIPAL BEDROOM SUITE
A generous double with quality fitted wardrobes, vanity desk and wide windows overlooking the grounds.
ENSUITE
Appointed with underfloor heating, Whirlpool jet bath, rainfall shower with additional handheld head, Sottini sink, heated towel rail and a picture window with countryside views. Loft access.
---
FIRST FLOOR
DOUBLE BEDROOM
A charming hideaway with vaulted ceiling, ample eaves storage and windows with a green and leafy outlook across the garden terrace.
ENSUITE BATHROOM
Fitted with bath, shower, sink and WC.
---
LANDSCAPED GARDENS AND GROUNDS
Approached via a long driveway lit by traditional lampposts and over an Ivy-draped stone bridge with a brook running underneath, Spa Laithe Farm is enveloped in nature. The tarmacadam and cobbled driveway provides extensive parking – with space for approximately eight cars on the tarmacadam, approximately six on the cobbles and one in the detached garage.
The grounds are a true highlight, with tiered terraces perfect for alfresco dining, external lighting, gazebo, lawned areas, fruit trees, shrubs and woodland that runs down to the picturesque Cragg Brook – ownership extending to its midpoint. The Cragg Brook is believed to contain fish. A recently relined spring-fed pond, two outdoor taps and a shed add further practicality.
Equestrian buyers will value the two paddocks and stables with water supply, offering excellent facilities on rare level land.
Wildlife abounds – from owls and deer to badgers – ensuring an ever-changing seasonal landscape for nature lovers.
CRAGG VALE SPA
Cragg Vale Spa is believed to be at least 300 years old and is situated in the grounds of Spa Laithe Farm. John Billingsley, a local historian, explained the background to the use of spas locally:
“It was the custom in early spring for people to gather at the spa to drink the water and cleanse themselves of their winter ailments, and to give them strength to face the coming year. Whether or not the water had a medicinal effect is debateable, but the waters were a way of celebrating the passage of winter and the beginning of spring.”
To this day, the first Sunday in May is known as “Spaw Sunday”, where locals continue the tradition of gathering to bless the spa water, whilst enjoying music and dancing.
---
LOCATION
Cragg Vale is renowned for its dramatic scenery, rich heritage and welcoming community. The Cragg Vale Community Association produces the quarterly Cragg News magazine which is distributed to residents to advise on past and present events in the calendar. There is an active church congregation and there are two public houses known as The Robin Hood Inn and The Hinchliffe Arms, both of which serve excellent food and drinks. Running though Cragg Vale, the B6138 is widely considered to be the longest continual incline in England and was included in both the Tour de France Grand Depart and the Route de Yorkshire and continues to be a popular cycling route. There is a regular bus service along the B6138, the nearest bus stop being at the lane entrance to the property. This service goes past Huddersfield New College, for sixth form students.
The nearby village of Mytholmroyd offers local amenities, including shops, a Post Office and newsagent, pubs, primary and secondary schools, doctors surgery, pharmacy, dentist, the community centre for sports and social activities, church with church hall. The railway station is equipped with a large free of charge car park and provides direct connections to Leeds, Manchester and beyond. The vibrant town of Hebden Bridge is just a short drive / rail connection away, with independent shops, cafes, galleries, cinema and much more.
For families, Calder High School and a choice of well-regarded primary schools are within reach. The Ark is a highly regarded provider of nursery and out-of-school club facilities. Outdoor enthusiasts will love the abundance of walking, cycling, and riding routes right on the doorstep, while commuters enjoy easy access to the M62 and rail connections.
---
KEY INFORMATION
- Fixtures and fittings: Only fixtures and fittings mentioned in the sales particulars are included in the sale.
- Wayleaves, easements and rights of way: The sale is subject to all of these rights whether public or private, whether mentioned in these particulars or not. ?
- Local authority: Calderdale
- Council tax band: D
- Tenure: Freehold
- Property type: Detached
- Property construction: Yorkshire stone walling and roofing
- Electricity supply: North National Power Grid
- Gas supply: Not connected to mains
- Water supply: Yorkshire Water
- Sewerage: Septic tank
- Heating: Central heating (electric storage heaters), underfloor heating in kitchen and ensuite
- Broadband: Sky. Estimated speeds - Superfast 80mbps, Standard 5mbps ? Mobile signal/coverage: Good outdoor
- Parking: Single garage and driveway for around more than a dozen cars
---
Viewing is essential to appreciate the unique character and setting of Spa Laithe Farm. Contact Charnock Bates to arrange your private tour today.
Brochures
WS CB Spa Laithe Farm A4 19pp 11-25.pdf- COUNCIL TAXA payment made to your local authority in order to pay for local services like schools, libraries, and refuse collection. The amount you pay depends on the value of the property.Read more about council Tax in our glossary page.
- Band: D
- PARKINGDetails of how and where vehicles can be parked, and any associated costs.Read more about parking in our glossary page.
- Garage,Driveway
- GARDENA property has access to an outdoor space, which could be private or shared.
- Yes
- ACCESSIBILITYHow a property has been adapted to meet the needs of vulnerable or disabled individuals.Read more about accessibility in our glossary page.
- Ask agent
Spa Laithe Farm, Cragg Road, Cragg Vale, Hebden Bridge, HX7 5RX
Add an important place to see how long it'd take to get there from our property listings.
__mins driving to your place
Get an instant, personalised result:
- Show sellers you’re serious
- Secure viewings faster with agents
- No impact on your credit score


Your mortgage
Notes
Staying secure when looking for property
Ensure you're up to date with our latest advice on how to avoid fraud or scams when looking for property online.
Visit our security centre to find out moreDisclaimer - Property reference 34141425. The information displayed about this property comprises a property advertisement. Rightmove.co.uk makes no warranty as to the accuracy or completeness of the advertisement or any linked or associated information, and Rightmove has no control over the content. This property advertisement does not constitute property particulars. The information is provided and maintained by Charnock Bates, Covering West Yorkshire. Please contact the selling agent or developer directly to obtain any information which may be available under the terms of The Energy Performance of Buildings (Certificates and Inspections) (England and Wales) Regulations 2007 or the Home Report if in relation to a residential property in Scotland.
*This is the average speed from the provider with the fastest broadband package available at this postcode. The average speed displayed is based on the download speeds of at least 50% of customers at peak time (8pm to 10pm). Fibre/cable services at the postcode are subject to availability and may differ between properties within a postcode. Speeds can be affected by a range of technical and environmental factors. The speed at the property may be lower than that listed above. You can check the estimated speed and confirm availability to a property prior to purchasing on the broadband provider's website. Providers may increase charges. The information is provided and maintained by Decision Technologies Limited. **This is indicative only and based on a 2-person household with multiple devices and simultaneous usage. Broadband performance is affected by multiple factors including number of occupants and devices, simultaneous usage, router range etc. For more information speak to your broadband provider.
Map data ©OpenStreetMap contributors.




