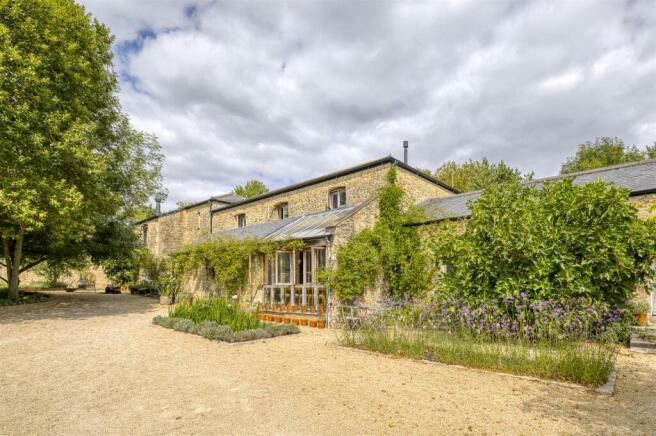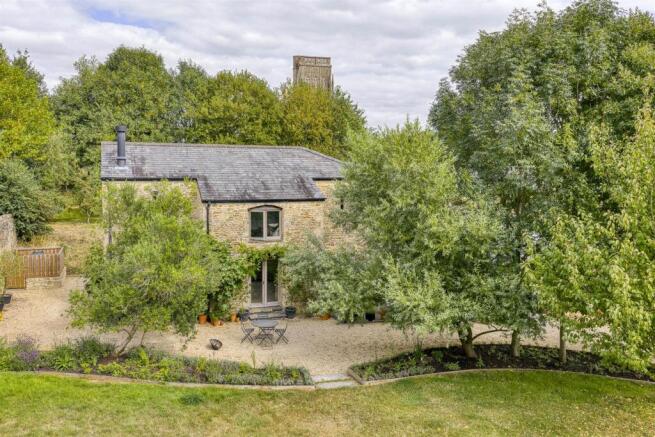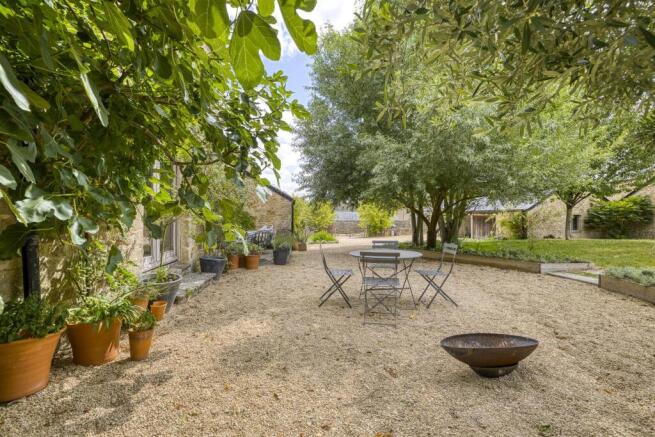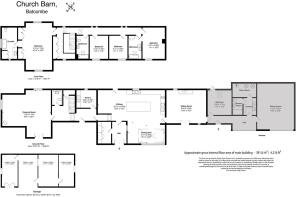Batcombe, Shepton Mallet

- PROPERTY TYPE
Barn Conversion
- BEDROOMS
5
- BATHROOMS
4
- SIZE
Ask agent
- TENUREDescribes how you own a property. There are different types of tenure - freehold, leasehold, and commonhold.Read more about tenure in our glossary page.
Freehold
Key features
- Exceptional Detached Barn Conversion
- Five Bedrooms
- Three Receptions
- Three Bathrooms
- Garage and Outbuildings
- Driveway for Several Cars
- Stunning Gardens
- Beautiful Village Location
- EPC Rating - C
Description
Location - Batcombe is a small, pretty Village situated in the steep valley of the River Alham between Bruton and Shepton Mallet. The Village has a parish church, village hall and a popular, historic public house. The Village is surrounded by beautiful open countryside. There is a doctor’s surgery and a pre-school in the neighbouring village of Evercreech. There are three primary schools within a three - mile radius of the village, with a secondaryschool in Castle Cary (71/2 miles) and state secondary boarding (Sexeys School) in Bruton. Nearby private schools include Hazlegrove, Kings Bruton and Bruton School for Girls, Port Regis, All Hallows and the Sherborne schools. The A303 (9 miles) provides a direct east/west route linking with the M3 to London and the M5 is also only 25 miles away. There is a mainline rail service from Bruton to London Paddington taking 2 hours and from Gillingham (14 miles) to London Waterloo taking about 2 hours. The local area is well renowned for its rolling countryside, whilst the nearby Town of Bruton has an eclectic mix of antique shops and independent retailers. Bruton’s excellent dining options include the Michelin-starred Osip, The Old Pharmacy, At the Chapel, Briars, The Newt, Da Costa and Roth Bar and Grill at the must-visit Hauser and Wirth gallery.
Internal Descriptions - Internally, the property has been refurbished by the present owners, making the most of the substantial rooms across two floors. On entering the reception hall and boot room, the doorway opens into a large welcoming expansive kitchen/dining/family room with exposed wood flooring and a fitted kitchen with a long central island. At the far end of the room is a wood burning stove with an informal seating area for cosy winter days, whilst the dining area is covered by a glazed roof and wall to south west facing windows allowing light throughout the day.
The kitchen might be seen as central to this property but this a ruse - the two reception rooms off the kitchen are graciously designed and welcoming – both with unique design driven wood burner fireplaces. A door leads off from one of the reception rooms to a corridor, which offers a deceptively large ground floor annex that includes a generous double bedroom (allowing for a super king size bed). This bedroom has its own private patio. The annex has a large wet-room and kitchenette. The reception room off this annex can be easily divided into another very large bedroom whilst still offering a sizable living area and if wanted, another wood burner for this separate annex. Back in the main house, steps lead gently through a hall with a utility room off to the right as well as a cloakroom. The contemporary staircase leads up to the main bedrooms and an elegant large open landing. It leads at one side to the main bedroom with fitted wardrobes and leading through to a suitably large en- suite bathroom. The far side of the landing leads to the property’s other three bedrooms. One with an en -suite bathroom. The further double bedrooms are served by a family bathroom.
External Descriptions - The property sits within 1.5 acres of grounds that surround the house. The grounds back onto the dramatic St. Mary the Virgin Church, a striking 14th -century landmark. A copse of mature trees and a charming orchard enhance the setting, while the south facing garden features a gravelled area, perfect for outdoor entertaining. The gardens are surrounded by a vibrant mix of mature Mediterranean trees alongside colourful cottage garden planting, creating a truly pictureqsque and tranquil atmosphere. The adjacent steps rising up to a large grassed area planted with a mixed orchard of apples, pears and plums and a stand of broadleaf trees. There is also an outbuilding that presently provides garaging and a storage. This building could easily be converted to also house a home office and gym.
Agents Note - The Property Misdescriptions Act 1991. The Agent has not tested any apparatus, equipment, fixtures and fittings or services and so cannot verify that they are in working order or fit for the purpose. A Buyer must obtain verification from their Legal Advisor or Surveyor. Stated measurements are approximate and any floor plans for guidance only. References to the tenure of a property are based on information supplied by the Seller. The Agent has not had sight of the title documents and a Buyer must obtain verification from their Legal Advisor.
Additional Information - Tenure - Freehold
Council Tax Band - G
NB: This information has been provided to us by the seller . We would always still advise you to do your own due diligence.
Brochures
Batcombe, Shepton Mallet- COUNCIL TAXA payment made to your local authority in order to pay for local services like schools, libraries, and refuse collection. The amount you pay depends on the value of the property.Read more about council Tax in our glossary page.
- Band: G
- PARKINGDetails of how and where vehicles can be parked, and any associated costs.Read more about parking in our glossary page.
- Garage,Driveway
- GARDENA property has access to an outdoor space, which could be private or shared.
- Yes
- ACCESSIBILITYHow a property has been adapted to meet the needs of vulnerable or disabled individuals.Read more about accessibility in our glossary page.
- Ask agent
Batcombe, Shepton Mallet
Add an important place to see how long it'd take to get there from our property listings.
__mins driving to your place
Get an instant, personalised result:
- Show sellers you’re serious
- Secure viewings faster with agents
- No impact on your credit score
Your mortgage
Notes
Staying secure when looking for property
Ensure you're up to date with our latest advice on how to avoid fraud or scams when looking for property online.
Visit our security centre to find out moreDisclaimer - Property reference 34141637. The information displayed about this property comprises a property advertisement. Rightmove.co.uk makes no warranty as to the accuracy or completeness of the advertisement or any linked or associated information, and Rightmove has no control over the content. This property advertisement does not constitute property particulars. The information is provided and maintained by WentWorth Estate Agents, Bath. Please contact the selling agent or developer directly to obtain any information which may be available under the terms of The Energy Performance of Buildings (Certificates and Inspections) (England and Wales) Regulations 2007 or the Home Report if in relation to a residential property in Scotland.
*This is the average speed from the provider with the fastest broadband package available at this postcode. The average speed displayed is based on the download speeds of at least 50% of customers at peak time (8pm to 10pm). Fibre/cable services at the postcode are subject to availability and may differ between properties within a postcode. Speeds can be affected by a range of technical and environmental factors. The speed at the property may be lower than that listed above. You can check the estimated speed and confirm availability to a property prior to purchasing on the broadband provider's website. Providers may increase charges. The information is provided and maintained by Decision Technologies Limited. **This is indicative only and based on a 2-person household with multiple devices and simultaneous usage. Broadband performance is affected by multiple factors including number of occupants and devices, simultaneous usage, router range etc. For more information speak to your broadband provider.
Map data ©OpenStreetMap contributors.





