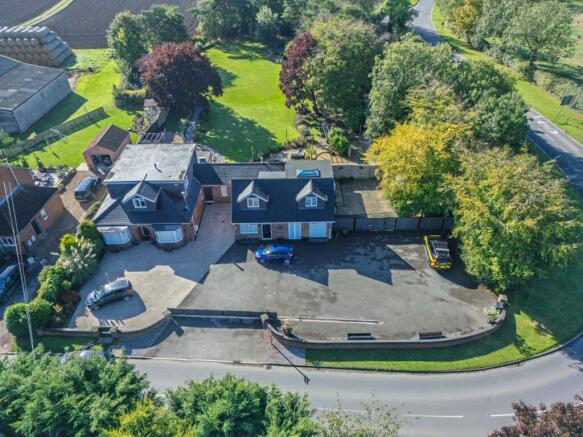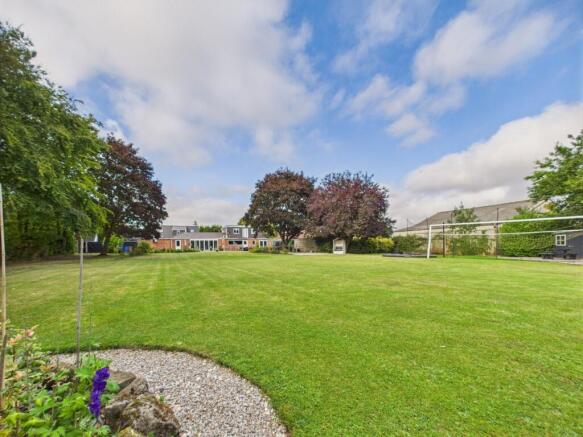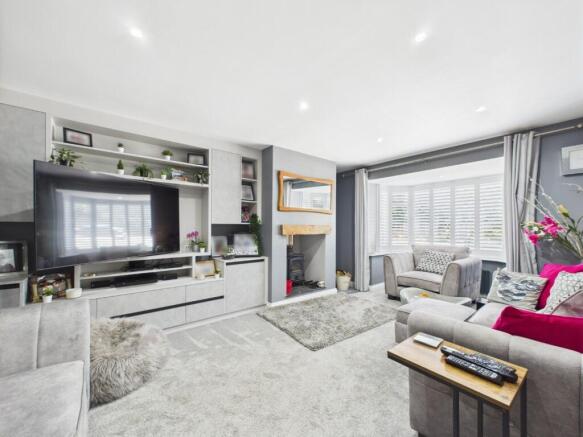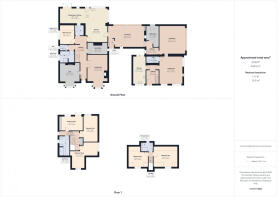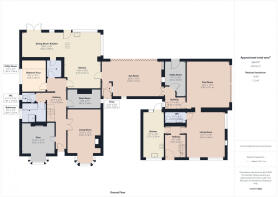
Main Street, Beeford, YO25 8AY

- PROPERTY TYPE
Link Detached House
- BEDROOMS
6
- BATHROOMS
3
- SIZE
Ask agent
- TENUREDescribes how you own a property. There are different types of tenure - freehold, leasehold, and commonhold.Read more about tenure in our glossary page.
Freehold
Key features
- Two Properties Set In 1 Acre
- Landscaped Gardens
- Six Bedrooms & Six Reception Rooms
- Ample Off Street Parking
- Versatile Living Space
- Village Location
Description
The property briefly comprises:- entrance hall into the main property, living room, gym, boot room, downstairs bedroom, bathroom and separate WC, open plan kitchen/dining area with utility, sun room, first floor landing with three double bedroom and family shower room. Leading on from this is the annex which boasts its own entrance, kitchen, lounge, WC, pool room, first floor landing with two double bedrooms and shower room. There is a large South facing garden to the rear with ample off street parking to the front.
LOCATION
Situated within the village of Beeford with local amenities such as general store, post office, doctors surgery, Church, primary school, playing fields, fish & chip shop, Chinese restaurant and a public house. Further amenities within the neighbouring towns of both Bridlington and Driffield and is also easily commutable to Beverley and Hull.
THE ACCOMMODATION COMPRISES:-
MAIN PROPERTY
ENTRANCE HALL- 6'11 (2.12m) x 27'2 (8.28m)
A welcoming entrance with composite door to the front aspect, stairs leading to the first floor landing with oak staircase and metal spindles, tiled flooring, anthracite vertical radiator and power points.
LIVING ROOM- 12'10 (3.92m) x 17'0 (5.18m)
Cosy lounge with large bay window to the front aspect with fitted shutters, inset spotlights, log burning stove with oak beam and stone hearth, built in media wall, fitted carpets, anthracite vertical radiator, TV point and power points.
GYM- 12'10 (3.92m) x 11'6 (3.51m)
A great size reception room which the current vendors use as a gym with large bay window to the front aspect with fitted shutters, inset spotlights, LVT flooring, radiator and power points.
BOOT ROOM- 12'8 (3.87m) x 7'1 (2.18m)
Window to the side aspect, built in wardrobes and storage, fitted carpets, radiator and power points.
BEDROOM FOUR- 9'9 (3.00m) x 11'11 (3.65m)
Ground floor double bedroom with window to the side aspect, fitted carpets, anthracite vertical radiator and power points.
WC- 5'11 (1.81m) x 3'10 (1.18m)
Opaque window to the side aspect, inset spotlights, fully tiled walls, low flush WC, sink with vanity unit and waterfall mixer tap, wall mounted mirror with storage, tiled flooring and radiator.
BATHROOM- 9'5 (2.89m) x 7'4 (2.24m)
Opaque window to the side aspect, inset spotlights, fully tiled walls, sauna, premium shower cubicle with jets, jacuzzi bath tub, tiled flooring, radiator and extractor fan.
UTILITY ROOM- 5'3 (1.62m) x 6'4 (1.94m)
Leading on from the entrance hall is a utility room with inset spotlights, a range of wall and base units to house washing machine and tumble dryer, LVT flooring, radiator and power points with door leading to:
OPEN PLAN KITCHEN/DINING AREA- 30'5 (9.28m) x 9'9 (2.98m)/14'0 (4.27m) x 10'6 (3.21m)
An impressive open plan family/entertaining area which is sleek, modern and the heart of the home. Benefitting from French doors and windows to the rear and side aspect, skylight, inset spotlights, large area ideal for a dining table, a range of wall and base units with island and granite worktops, sink with drainer unit and pull out hose, space for American style fridge/freezer, integrated appliances including dishwasher, wine fridge and coffee machine, built in eye-level ovens, microwave, induction hob with downdraft cooker hood island extractor fan, tiled flooring with underfloor heating throughout and power points.
SUN ROOM- 22'8 (6.93m) x 13'5 (4.10m)
Flooded with natural light, a beautifully put together space with Bi-Folding doors to the rear aspect, window to the front aspect, inset spotlights, wall mounted gas fire, built in storage cupboards, tiled flooring, anthracite vertical radiator, TV point and power points.
ENTRY
Door to the front aspect and tiled flooring.
FIRST FLOOR LANDING- 12'9 (3.89m) x 2'10 (0.88m)
Window to the side aspect, inset spotlights, large built in cupboard housing the water tank, fitted carpets and power points.
BEDROOM ONE- 13'8 (4.19m) x 9'3 (2.82m)
Spacious double bedroom with French doors and window to the rear aspect, built in wardrobes and storage cupboard, fitted carpets, TV point and power points. There is also air conditioning unit.
BEDROOM TWO- 9'0 (2.74m) x 16'6 (5.04m)
Another good size bedroom with window to the rear aspect, access to the eaves, fitted carpets, TV point and power points. There is also air conditioning unit.
BEDROOM THREE- 11'7 (3.55m) x 8'6 (2.61m)
A third double bedroom with window to the front and side aspect, inset spotlights, access to the eaves, fitted carpets, radiator, TV point and power points.
BATHROOM- 6'8 (2.05m) x 12'6 (3.82m)
Stylish family bathroom with opaque window to the side aspect, inset spotlights, partially tiled walls, three piece bathroom suite comprising:- low flush WC, sink with vanity unit and waterfall mixer tap and wall mounted mirror, large walk in shower with rainfall head, additional storage cupboards, vinyl flooring, heated towel rail and extractor fan.
ANNEX
ENTRANCE HALLWAY- 5'0 (1.54m) x 8'8 (2.64m)
Separate entrance with composite door to the front aspect, inset spotlights, stairs leading to the first floor landing, tiled flooring, anthracite vertical radiator and power points.
KITCHEN- 7'9 (2.37m) x 17'6 (5.36m)
Fully functioning kitchen with door and window to the rear aspect with additional window to the front, inset spotlights, splash back, a sleek and modern kitchen with a range of wall and base units, one and a half sink with drainer unit, integrated full size fridge and full size freezer, integrated dishwasher and microwave, eye level double ovens, induction hob, extractor hood, tiled flooring, vertical anthracite radiator and power points.
LOUNGE- 15'1 (4.62m) x 17'9 (5.43m)
Spacious lounge area which also has space for a dining table with windows to the front and French doors both with fitted shutters and side window aspect, inset spotlights, electric log burner with hearth and surround, tiled flooring, radiator and power points. There is also an air conditioning unit.
WC- 7'7 (2.32m) x 4'3 (1.32m)
Inset spotlights, wet wall panelling, low flush WC, wall mounted sink, tiled flooring, radiator and extractor fan.
POOL ROOM- 16'2 (4.93m) x 17'5 (5.31m)
A great entertaining and versatile reception room with Bi-folding doors to the side aspect, skylight, inset spotlights, tiled flooring, radiator, TV point and power points. There is also air conditioning unit and emergency lighting installed throughout downstairs of the annex.
HALLWAY- 7'7 (2.32m) x 4'3 (1.30m)
Connecting room into the main house via a hidden door with window to the side aspect, inset spotlights, wet wall panelling, Belfast sink with vanity unit and pull down hose, tiled flooring, radiator and power points.
UTILITY ROOM/OFFICE- 7'7 (2.32m) x 13'3 (4.04m)
Door to the rear aspect, inset spotlights, a range of wall and base units, vinyl flooring, radiator and power points.
FIRST FLOOR LANDING
Inset spotlights and fitted carpets.
BEDROOM ONE- 15'4 (4.69m) x 13'3 (4.04m)
Double bedroom with windows to the front and rear aspect, inset spotlights, fitted carpets, radiator, TV point and power points.
BEDROOM TWO- 12'8 (3.87m) x 13'2 (4.03m)
Double bedroom with windows to the front and rear aspect, inset spotlights, access to the eaves, fitted carpets, radiator, TV point and power points.
SHOWER ROOM- 7'11 (2.43m) x 5'8 (1.73m)
Opaque window to the rear aspect, three piece bathroom suite comprising:- low flush WC, sink with pedestal and waterfall mixer tap, large walk in shower, vinyl flooring, heated towel rail and extractor fan.
GARDEN
A fabulous plot which is mainly laid with lawn, stunning patio area to the immediate rear of the garden which wraps around making two separate seating areas, mature trees which surround the garden, planted flower and shrubs, pond with water feature and gated side access.
PARKING
Off street parking to the front of the property which is of ample space for multiple cars, caravans and motorhomes enclosed with electric gate.
SERVICES
Understood to all be connected to mains. Mains gas, water and electric.
TENURE
The property is Freehold and offered with the benefit of vacant possession upon completion.
COUNCIL TAX BAND
Council Tax is payable to the East Riding of Yorkshire Council. The property is shown on the Council Tax Property Bandings List in Valuation Band 'F'.
EPC
This property's energy rating is C, the annex's energy rating is C.
VIEWING
Strictly by appointment with the sole agents.
FREE VALUATION
If you are looking to sell your own property, we will be very happy to provide you with a free, no obligation market appraisal and valuation. We offer very competitive fees and an outstanding personal service that is rated 5 star by our fully verified clients.
ANTI-MONEY LAUNDERING (AML) REGULATIONS
In accordance with the Money Laundering, Terrorist Financing and Transfer of Funds (Information on the Payer) Regulations 2017, we are required to carry out identity checks on all purchasers. A charge of £25 + VAT per person will be payable by the purchaser to cover the cost of these checks. This fee is non-refundable and is payable upon acceptance of an offer.
Brochures
Brochure 1- COUNCIL TAXA payment made to your local authority in order to pay for local services like schools, libraries, and refuse collection. The amount you pay depends on the value of the property.Read more about council Tax in our glossary page.
- Band: F
- PARKINGDetails of how and where vehicles can be parked, and any associated costs.Read more about parking in our glossary page.
- Yes
- GARDENA property has access to an outdoor space, which could be private or shared.
- Yes
- ACCESSIBILITYHow a property has been adapted to meet the needs of vulnerable or disabled individuals.Read more about accessibility in our glossary page.
- Ask agent
Main Street, Beeford, YO25 8AY
Add an important place to see how long it'd take to get there from our property listings.
__mins driving to your place
Get an instant, personalised result:
- Show sellers you’re serious
- Secure viewings faster with agents
- No impact on your credit score
Your mortgage
Notes
Staying secure when looking for property
Ensure you're up to date with our latest advice on how to avoid fraud or scams when looking for property online.
Visit our security centre to find out moreDisclaimer - Property reference dah_913670447. The information displayed about this property comprises a property advertisement. Rightmove.co.uk makes no warranty as to the accuracy or completeness of the advertisement or any linked or associated information, and Rightmove has no control over the content. This property advertisement does not constitute property particulars. The information is provided and maintained by Dee Atkinson & Harrison, Driffield. Please contact the selling agent or developer directly to obtain any information which may be available under the terms of The Energy Performance of Buildings (Certificates and Inspections) (England and Wales) Regulations 2007 or the Home Report if in relation to a residential property in Scotland.
*This is the average speed from the provider with the fastest broadband package available at this postcode. The average speed displayed is based on the download speeds of at least 50% of customers at peak time (8pm to 10pm). Fibre/cable services at the postcode are subject to availability and may differ between properties within a postcode. Speeds can be affected by a range of technical and environmental factors. The speed at the property may be lower than that listed above. You can check the estimated speed and confirm availability to a property prior to purchasing on the broadband provider's website. Providers may increase charges. The information is provided and maintained by Decision Technologies Limited. **This is indicative only and based on a 2-person household with multiple devices and simultaneous usage. Broadband performance is affected by multiple factors including number of occupants and devices, simultaneous usage, router range etc. For more information speak to your broadband provider.
Map data ©OpenStreetMap contributors.
