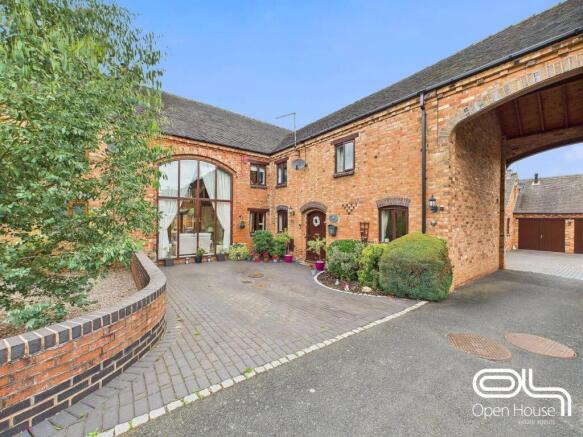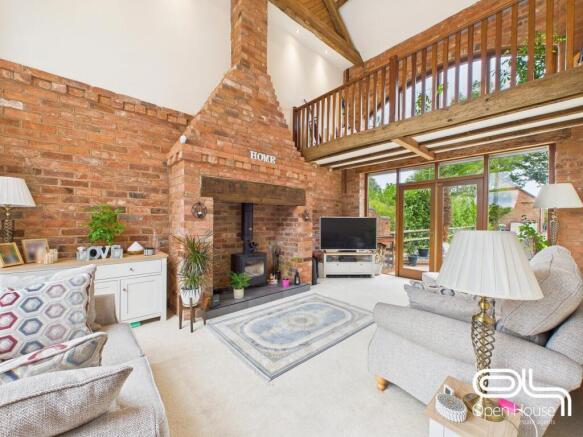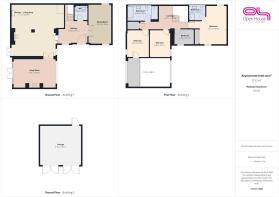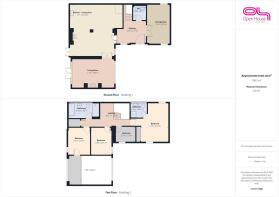
Bednall Road, Acton Trussell

- PROPERTY TYPE
Barn Conversion
- BEDROOMS
4
- BATHROOMS
2
- SIZE
2,088 sq ft
194 sq m
- TENUREDescribes how you own a property. There are different types of tenure - freehold, leasehold, and commonhold.Read more about tenure in our glossary page.
Freehold
Key features
- Exceptional four-bedroom barn conversion in the sought-after village of Acton Trussell
- Welcoming entrance hallway with tiled floor and exposed beams
- Stunning open-plan kitchen, dining and living space with integrated appliances, water softener and filtration system
- Characterful brick fireplace with wood-burning stove and double-height ceiling in the main living room
- Dramatic floor-to-ceiling feature window flooding the living space with natural light
- Unique mezzanine level accessed via a hidden wardrobe in Bedroom Three, overlooking the living room — a truly quirky feature
- Four spacious bedrooms, Three with fitted wardrobes for excellent storage
- Two beautifully appointed bathrooms, including a luxurious family bathroom with freestanding bath
- Private rear garden with patio and remote-controlled sun canopy, perfect for entertaining
- Detached garage with power and water supply plus allocated parking for multiple vehicles at rear and front
Description
Nestled on Bednall Road in the highly desirable village of Acton Trussell, this outstanding four-bedroom barn conversion offers the perfect blend of countryside charm and modern living. Extending to over 2,000 sq. ft., the home combines generous proportions, character features, and contemporary finishes to create a truly special family residence.
From the moment you step inside, the welcoming hallway sets the tone with its stylish tiled flooring. The heart of the home is the impressive open-plan kitchen and living space, fully equipped with integrated appliances, water softening system, and a separate drinking water filtration unit—ideal for those who love to cook and entertain. A striking reception room with exposed beams and feature brickwork delivers a sense of warmth and grandeur, while a separate dining room offers additional versatility for family living.
The property boasts four well-proportioned bedrooms, each with fitted wardrobes, alongside two modern bathrooms, including a stunning family bathroom with freestanding bath and skylight. Outside, the private rear garden is designed for both relaxation and entertaining, complete with an electric remote-controlled sun canopy.
Additional benefits include a detached garage with power and water supply, private parking, and access to open countryside right on your doorstep. Modern services—mains gas, water, and electricity—are all in place, while drainage is managed via a communal treatment system at a modest monthly cost.
Built in 2000, this exceptional home successfully balances the character of its barn origins with all the convenience expected of a modern family home. Perfectly located in a tranquil village yet within easy reach of Stafford town centre, the M6, and rail links to Birmingham, Manchester, and London.
Life Around Acton Trussell
A Picturesque, Historic Village
Acton Trussell is a charming Staffordshire parish of just over 1,200 residents. With roots stretching back to the Domesday Book, it offers a tranquil village feel while being only around four miles southeast of Stafford. Surrounded by open fields and countryside views, it’s a peaceful setting with easy access to town life.
Strong Commuter Ties
The village is perfectly placed near junction 13 of the M6, making it an excellent base for commuters across Staffordshire, Shropshire, and the West Midlands. Stafford’s mainline train station is also within easy reach, with direct routes to Birmingham, Manchester, and London.
Village Amenities
Local amenities are modest but full of character, with a well-loved country pub, The Moat House.
Active Community Spirit
The Acton Trussell, Bednall & Teddesley Hay Community Centre is the hub of the parish, hosting clubs, activities, and local events. Just a short distance away, Penkridge adds further vibrancy with its regular markets and fairs.
Rich with History & Heritage
The village is steeped in history, from the 13th-century St James Church to evidence of a Roman villa and the historic Moat House building, which remains a focal point of the community.
Nature & Outdoor Living
The surrounding landscape offers beautiful countryside walks and direct access to Cannock Chase Area of Outstanding Natural Beauty. It’s an ideal location for outdoor pursuits and enjoying nature year-round.
Family-Friendly Environment
Known for its peaceful atmosphere and low crime levels, Acton Trussell is popular with families and professionals alike. The village provides a safe and welcoming environment with space to enjoy the outdoors.
Anti-Money Laundering & ID Verification
Once an offer is accepted on a property marketed by Open House Estate Agents Staffordshire, we are legally required to carry out identity verification and anti-money laundering checks on all purchasers. Ongoing monitoring is also conducted throughout the transaction until completion.
To complete these checks, we use Landmark’s secure verification platform. This process confirms your identity and source of funds in line with current regulations. It is important to note that this is not a credit check and will have no impact on your credit rating.
The cost of the verification is £30.00 including VAT per buyer. This fee is payable in advance once an offer has been agreed and before a Memorandum of Sale is issued. The charge is non-refundable.
By proceeding with your purchase, you agree to these checks being carried out as required by law.
Hallway - 3.09 x 2.97 m - A warm and inviting entrance hall that immediately sets the tone for this characterful home. Finished with a tiled floor and complemented by exposed timber beams, the space blends rustic charm with a contemporary feel. The hallway provides access to the main reception rooms through glazed double doors, with a staircase leading to the first floor. Thoughtfully designed with space for coats, shoes, and furnishings, it offers both practicality and a welcoming first impression.
Wc - 1.76 x 1.86 m - The WC is thoughtfully designed with contemporary fittings including a wall-hung toilet and a compact basin with storage beneath. Light wall tiling and a heated towel rail add to the practical yet fresh feel of the space. This room also contains storage space for cleaning materials and appliances
Dining Room - 3.15 x 5.35 m - The dining room is a bright and inviting space, ideal for entertaining. It features light carpeting and neutral walls with dark wood trim. A window overlooks the exterior, filling the room with natural light and complementing the warm, welcoming atmosphere.
Kitchen / Living Area - 7.11 x 6.93 m - The heart of the home is this stunning open-plan kitchen and living area, beautifully combining rustic charm with modern practicality. The kitchen is fitted with a wide range of traditional wooden units, complemented by granite-style worktops, tiled splashbacks, and a feature brick surround housing a range-style cooker. Integrated appliances include a dishwasher, fridge, freezer, and washing machine, while thoughtful extras such as a water softener and drinking water filtration system add everyday convenience.
The tiled flooring continues throughout, accented with decorative borders, and exposed beams bring warmth and character to the space. A generous dining area provides the perfect spot for family meals, while the adjoining living space offers a cosy retreat, ideal for relaxing with family or entertaining guests. French doors open out onto the garden, filling the room with natural light and creating a seamless flow between indoors and out.
Living Room - 5.75 x 3.89 m - A truly striking reception space, showcasing the character and charm of this barn conversion. The room is centred around a stunning exposed brick fireplace with a solid oak beam and wood-burning stove, creating both warmth and atmosphere. Soaring double-height ceilings, rustic beams, and a dramatic floor-to-ceiling window flood the space with natural light, making it the perfect setting for both everyday family life and entertaining.
Adding to its unique character, a mezzanine level overlooks the room and is cleverly accessed from Bedroom Three through a hidden wardrobe door—a charming and quirky feature that sets this property apart. French doors lead directly out to the garden, seamlessly blending indoor and outdoor living.
Bedroom 1 - 3.73 x 5.44 m - Bedroom 1 is a generous double room with light carpeting and neutral walls. Fitted wardrobes with overhead cupboards provide ample storage, and the window offers pleasant views of the garden. Exposed wooden beams add a touch of rustic elegance to this bright and restful space. An ensuite shower room provides added privacy and convenience.
Ensuite - 2.24 x 1.94 m - The ensuite bathroom features a modern corner shower with glass doors, a wall-mounted basin with storage below, a heated towel rail, and light tiling throughout. A skylight allows natural light to fill the room, enhancing its fresh and airy atmosphere.
Bedroom 2 - 2.88 x 3.61 m - Bedroom 2 offers ample space with light carpeting and neutral decor. The window overlooks the front garden area. It includes fitted storage and shelving and a inbuilt vanity dressing table.
Bedroom 3 - 3.06 x 3.70 m - Bedroom 3 is a comfortable double room featuring light carpeting and neutral decor, it has a window overlooking the rear garden. There is ample built in storage space with shelving and drawers for convenience. This bedroom has a hidden access to the mezzanine floor which overlooks the Living Room.
Bedroom 4 - 2.74 x 2.13 m - This bedroom is a peaceful room with light carpeting and neutral decor and has a window overlooking the front garden. It will comfortably accommodate a single bed. There is fixed desk space and shelving with free standing additional storage. This room is currently being used as an office..
Bathroom - 4.08 x 1.93 m - The main bathroom is a spacious, modern room with a freestanding bathtub under a skylight, providing natural light. It also has a wall-mounted basin with vanity storage and a heated towel rail. Light tiling and tiled flooring give a clean and contemporary feel.
Landing - 6.51 x 1.12 m - The landing area is bright and airy and contains ceiling access to the loft space and to the central heating gas boiler. It has a pitched ceiling with wooden beams and overlooks the bright stairway.
Rear Garden - The rear garden offers a private and peaceful outdoor space with a large paved patio area, ideal for outdoor dining and entertaining. The garden is neatly maintained with a lawn bordered by plants and shrubs, and features a wood store. Beyond the garden, views of open countryside enhance the tranquil setting.
Decked Seating Area - This private decked seating area in the garden is shaded with a wooden pergola, providing a lovely spot to relax while enjoying views over the surrounding countryside.
Double Garage - 5.76 x 5.52 m - The detached garage is a generous size, with space for two vehicles and additional storage. It features double doors at the front and a separate side door for easy access. Furthermore there is parking space at the front entrance of property
Brochures
Bednall Road, Acton Trussell- COUNCIL TAXA payment made to your local authority in order to pay for local services like schools, libraries, and refuse collection. The amount you pay depends on the value of the property.Read more about council Tax in our glossary page.
- Band: G
- PARKINGDetails of how and where vehicles can be parked, and any associated costs.Read more about parking in our glossary page.
- Garage,Off street,Rear
- GARDENA property has access to an outdoor space, which could be private or shared.
- Yes
- ACCESSIBILITYHow a property has been adapted to meet the needs of vulnerable or disabled individuals.Read more about accessibility in our glossary page.
- Wide doorways
Bednall Road, Acton Trussell
Add an important place to see how long it'd take to get there from our property listings.
__mins driving to your place
Get an instant, personalised result:
- Show sellers you’re serious
- Secure viewings faster with agents
- No impact on your credit score
Your mortgage
Notes
Staying secure when looking for property
Ensure you're up to date with our latest advice on how to avoid fraud or scams when looking for property online.
Visit our security centre to find out moreDisclaimer - Property reference 34141832. The information displayed about this property comprises a property advertisement. Rightmove.co.uk makes no warranty as to the accuracy or completeness of the advertisement or any linked or associated information, and Rightmove has no control over the content. This property advertisement does not constitute property particulars. The information is provided and maintained by Open House Estate Agents, Nationwide. Please contact the selling agent or developer directly to obtain any information which may be available under the terms of The Energy Performance of Buildings (Certificates and Inspections) (England and Wales) Regulations 2007 or the Home Report if in relation to a residential property in Scotland.
*This is the average speed from the provider with the fastest broadband package available at this postcode. The average speed displayed is based on the download speeds of at least 50% of customers at peak time (8pm to 10pm). Fibre/cable services at the postcode are subject to availability and may differ between properties within a postcode. Speeds can be affected by a range of technical and environmental factors. The speed at the property may be lower than that listed above. You can check the estimated speed and confirm availability to a property prior to purchasing on the broadband provider's website. Providers may increase charges. The information is provided and maintained by Decision Technologies Limited. **This is indicative only and based on a 2-person household with multiple devices and simultaneous usage. Broadband performance is affected by multiple factors including number of occupants and devices, simultaneous usage, router range etc. For more information speak to your broadband provider.
Map data ©OpenStreetMap contributors.






