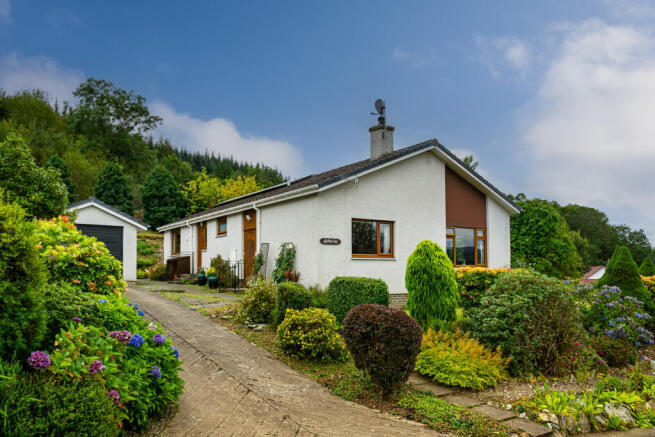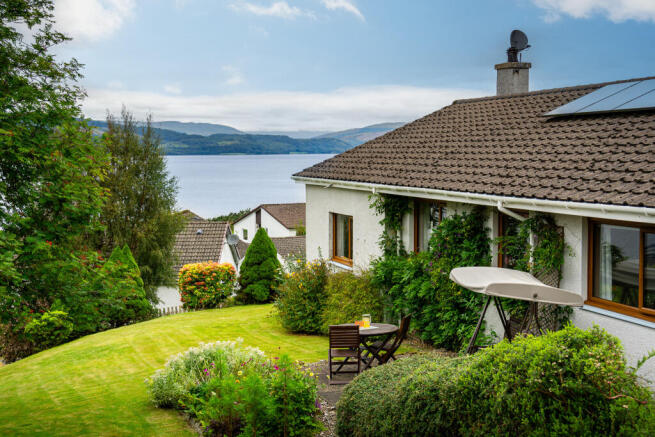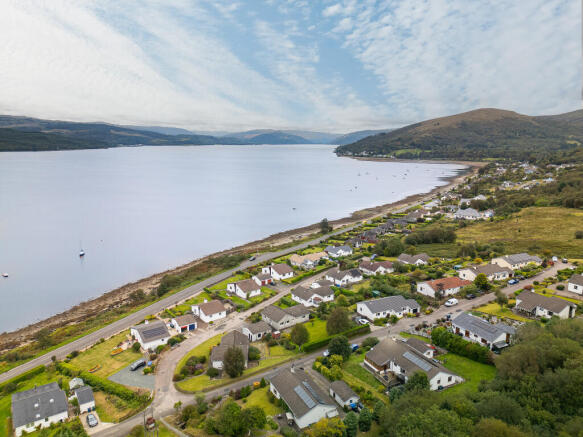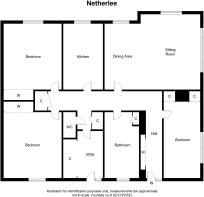Letters Way, Strachur, Argyll and Bute, PA27

- PROPERTY TYPE
Bungalow
- BEDROOMS
3
- BATHROOMS
2
- SIZE
Ask agent
- TENUREDescribes how you own a property. There are different types of tenure - freehold, leasehold, and commonhold.Read more about tenure in our glossary page.
Freehold
Key features
- Three Bedroom Detached Bungalow
- Loch, Hill & Mountain Views
- Multi Fuel System + Solar Panels
- Spacious Split-Level Lounge
- Country-Style Fitted Kitchen
- Dining Room with Loch Outlook
- Utility Room & Separate WC
- Partially Floored Attic Space
- Detached Garage & Driveway
- Mature Gardens with Burn
Description
Nestled in a peaceful, elevated setting with beautiful loch, hill and mountain views, Netherlee is a well-proportioned three-bedroom bungalow offering flexible accommodation, mature gardens, and excellent outdoor space. The property benefits from a multi-fuel system with solar panels, a multi-fuel burner, and oil-fired central heating, as well as a partially boarded attic for storage or future conversion potential (subject to consents). A detached garage, ample driveway parking, and a gently sloping garden with a charming burn and bridge complete the external features. Internally, the layout flows naturally from a welcoming hallway to bright and spacious reception rooms, a country-style kitchen, and practical utility spaces. With its elevated position in the sought-after village of Strachur on Loch Fyne, this home is ideally placed for both permanent residence and holiday retreat, combining tranquillity with access to local amenities, walks, and scenic surroundings. When weather and atmospheric conditions are right, it’s possible to view the northern lights.
Netherlee, located in Strachur on the southern shore of Loch Fyne, lies within a predominantly detached-housing neighbourhood, often indicative of a peaceful and well-established community. Set at the gateway to Loch Lomond & The Trossachs National Park, Strachur is renowned for its lush landscapes, scenic woodland walks, and woodland heritage at places like Glenbranter. The village offers a warm and welcoming rural lifestyle, supported by a wide range of local amenities. Residents benefit from two shops – one housing a post office and café, and the other also serving as a petrol station. Dining and accommodation are available at the historic Creggans Inn, while the traditional Clachan Bar provides a convivial spot for social gatherings. The community hall hosts regular events and activities, complemented by the heritage-rich Strachur Smiddy museum and craft shop. Essential services include a local doctor’s surgery and a repairs garage. Nestled between Loch Fyne and forested hills, the village also provides direct access to the Cowal Way and scenic paths into the National Park, making it an excellent base for walking and outdoor pursuits.
Accommodation
Entrance Hallway, Living Room with Dining Area, Three Bedrooms, Kitchen, Bathroom, WC and Utility Room.
Directions
Take the A815 heading north along the eastern shore of Loch Long and Loch Fyne. After approximately 23 miles, turn onto the A886 heading west; this leads directly into Strachur. Follow local signage for approximately one mile to Letters Way, a residential lane off the main road. Netherlee is the third driveway on the right.
Access
Access to the property is via UPVC doors to the side elevation.
Entrance & Hallway
4.03m x 1.45m (13'3" x 4'9") + 8.51m x 1.07m (27'11" x 3'6")
Accessed from the side elevation, a single step with wrought iron railing leads to a quality UPVC door with frosted glass panels. The welcoming carpeted hallway exudes warmth and character, with a double sliding-door cupboard for coats and electrics. L-shaped with a graceful three-step split-level adding architectural interest.
Bedroom One
3.46m x 3.28m (11'4" x 10'9")
A spacious front-facing double bedroom enjoying elevated loch and hill views. Features two built-in wardrobes with overhead storage, carpeted flooring, ceiling fan light, and a double radiator.
Dining Room
4.01m x 3.09m (13'2" x 10'2")
Situated on an elevated level above and open to the sitting room, this generous dining space enjoys loch and hill views through the front and side casement windows. A built-in, low-level bookcase adds charm, while there’s ample room for a large table and dresser. Two steps lead gracefully down to the sitting room. There is a radiator.
Sitting Room
5.12m x 4.33m (16'9" x 14'2")
A bright and inviting dual aspect sitting room with stunning views across the loch, gardens, and surrounding hills. Features a multi-fuel burner on a slate hearth with wood mantel, two radiators, and a soft carpeted finish.
Family Bathroom
2.79m x 2.36m (9'2" x 7'9")
Beautifully appointed with wood-effect laminate flooring, part-tiled walls, and a walk-in electric shower with glass door. Includes a bath, integrated basin with cabinetry, concealed cistern WC, electric or oil heated towel rail, wall-mounted fan heater, extractor fan, and a large linen cupboard. Frosted casement window to side elevation.
Kitchen
3.97m x 2.71m (13'0" x 8'11")
A country-style fitted kitchen with cream cabinetry and wood-block effect worktops. Features include a built-in double oven, induction hob with glass splashback and extractor, one-and-a-half bowl stainless steel sink, integrated fridge/freezer, and space for a dishwasher. Ceiling spotlights and a casement window frame the delightful loch views.
Utility Room
1.88m x 1.68m (6'2" x 5'6")
Practical utility space with worktop and stainless-steel sink, plumbing for washing machine and dryer, open coat cupboard, casement window, and exterior door to the garden.
WC
1.79m x 0.89m (5'10" x 2'11")
Wood-effect flooring, tiled walls, extractor fan, wash hand basin, and WC.
Bedroom Two
4.00m x 3.31m (13'1" x 10'10")
Another generously sized loch-facing double with built-in wardrobes, carpet, radiator, and casement window.
Bedroom Three
3.30m x 2.80m (10'10" x 9'2")
A side/rear-facing bedroom with built-in wardrobe, radiator, carpeted flooring, and casement window.
Attic
Partially floored, with hatch and ladder access – ideal for additional storage or potential future development (subject to permissions).
Exterior
The property boasts a well-maintained front lawn bordered by mature trees and shrubs, a side garden mainly laid to lawn, and a charming rear garden with stone paths, wood greenhouse, oil tank, coal and bin store, and a quaint burn with a footbridge. A driveway accommodates two cars, leading to a detached garage with up-and-over door, electric and side access.
Services
Mains Water
Mains Drainage
Oil Central Heating / Solar Electric
Note: The services, white goods and electrical appliances have not been checked by the selling agents.
Council Tax
Netherlee is in Council Tax Band F.
Home Report
A copy of the Home Report is available by contacting Waterside Property Ltd.
Viewings
Strictly by appointment with Waterside Property Ltd.
Offers
Offers are to be submitted in Scottish legal terms to Waterside Property Ltd.
- COUNCIL TAXA payment made to your local authority in order to pay for local services like schools, libraries, and refuse collection. The amount you pay depends on the value of the property.Read more about council Tax in our glossary page.
- Band: F
- PARKINGDetails of how and where vehicles can be parked, and any associated costs.Read more about parking in our glossary page.
- Garage
- GARDENA property has access to an outdoor space, which could be private or shared.
- Private garden
- ACCESSIBILITYHow a property has been adapted to meet the needs of vulnerable or disabled individuals.Read more about accessibility in our glossary page.
- Ask agent
Energy performance certificate - ask agent
Letters Way, Strachur, Argyll and Bute, PA27
Add an important place to see how long it'd take to get there from our property listings.
__mins driving to your place
Get an instant, personalised result:
- Show sellers you’re serious
- Secure viewings faster with agents
- No impact on your credit score
Your mortgage
Notes
Staying secure when looking for property
Ensure you're up to date with our latest advice on how to avoid fraud or scams when looking for property online.
Visit our security centre to find out moreDisclaimer - Property reference P960. The information displayed about this property comprises a property advertisement. Rightmove.co.uk makes no warranty as to the accuracy or completeness of the advertisement or any linked or associated information, and Rightmove has no control over the content. This property advertisement does not constitute property particulars. The information is provided and maintained by Waterside Property, Dunoon. Please contact the selling agent or developer directly to obtain any information which may be available under the terms of The Energy Performance of Buildings (Certificates and Inspections) (England and Wales) Regulations 2007 or the Home Report if in relation to a residential property in Scotland.
*This is the average speed from the provider with the fastest broadband package available at this postcode. The average speed displayed is based on the download speeds of at least 50% of customers at peak time (8pm to 10pm). Fibre/cable services at the postcode are subject to availability and may differ between properties within a postcode. Speeds can be affected by a range of technical and environmental factors. The speed at the property may be lower than that listed above. You can check the estimated speed and confirm availability to a property prior to purchasing on the broadband provider's website. Providers may increase charges. The information is provided and maintained by Decision Technologies Limited. **This is indicative only and based on a 2-person household with multiple devices and simultaneous usage. Broadband performance is affected by multiple factors including number of occupants and devices, simultaneous usage, router range etc. For more information speak to your broadband provider.
Map data ©OpenStreetMap contributors.




