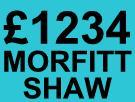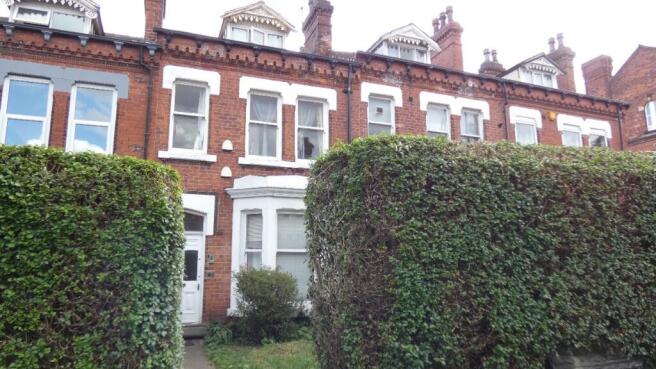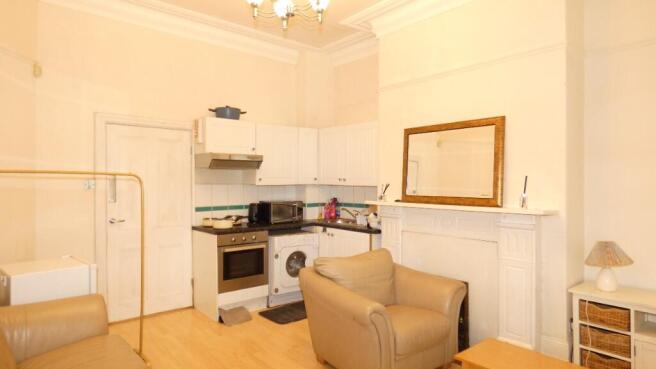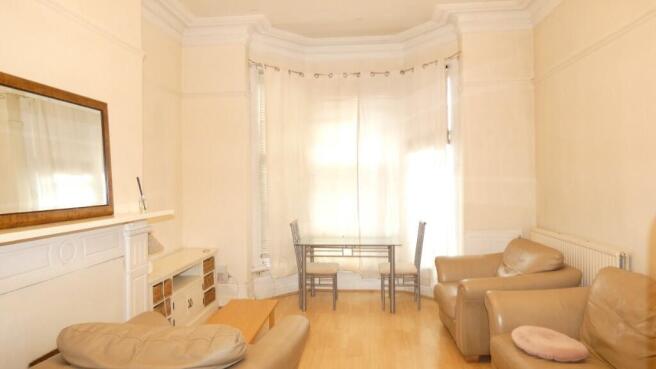Clarendon Road, Leeds, West Yorkshire, LS2

- PROPERTY TYPE
Terraced
- BEDROOMS
5
- BATHROOMS
5
- SIZE
Ask agent
- TENUREDescribes how you own a property. There are different types of tenure - freehold, leasehold, and commonhold.Read more about tenure in our glossary page.
Freehold
Description
An attractive investment property, with accommodation currently arranged as three self contained apartments, currently achieving a gross rental income in the region of £34,000 per annum. First rate location within walking distance of Leeds centre, the main University campus, and less than 200 metres from Leeds General Infirmary and Leeds Dental Institute. An excellent opportunity.
The property is currently fully let, (tenants pay all bills) with scope for improvement of the rental return, and can be sold as such, part or full vacant possession is possible, dependent on the buyer's requirements.
As all three flats are held under one title, the property is suitable for the selling off of one, two or all three flats individually on long leaseholds for residential occupation.
FLOORSPACE: 2025 SQ FT
Introduction
A successful investment property, generating a gross annual income in the region of £34,000. Comprising three self contained shared apartments; two one bedroom apartments to the ground and lower ground floors, and a large three bedroom flat across the first and second floors. Enjoying an excellent location, that enjoys easy access to Leeds centre, and is just metres from the LGI and Dental Institute.
Woodhouse is an established district of Leeds that borders the city centre, and houses Leeds University. With established and expansive parkland, excellent access to Leeds centre and a wide and varied selection of local cafes, restaurants and independent shops.
Accommodation
Partial PVCu double glazing. Gas central heating to each of the flats.
To the ground floor: Shared reception hall
Original hardwood front entrance door, with obscured glazing to part. Light over. Porcelain tiled floor, ceiling light, further recessed ceiling spotlights and dado rail. Cupboard housing utility meters. Private entrance to:
Flat 2
Entrance hall
Private panelled entrance door. Porcelain tiled floor, recessed ceiling spotlights and entryphone.
Spacious living room with dining area and kitchen 18 ft 3 x 12 ft 9
A large, high ceilinged room with a bay window to the front. Ceiling light, picture rail and coving. Wood effect flooring. Original fireplace with a gas fire set within, and having a tiled hearth.
Kitchen area
Fitted with base and wall cupboards, laminate work surfaces. Plumbing for a washing machine integrated electric hob with extractor over and oven beneath. Circular stainless steel sink unit with a mixer tap.
Double bedroom 13 ft 8 maximum x 10 ft 9
With a window to the rear. Ceiling light and coving. Wood effect flooring, original fireplace.
'Jack and Jill' shower room
With access from the bedroom - creating en suite facilities, and from the entrance hall. Corner shower cubicle with thermostatic shower control, low suite wc and pedestal wash basin. Porcelain tiled floor, fully tiled walls with mosaic tile detailing. Recessed ceiling spotlights, extractor and heated towel radiator.
To the lower ground floor: Flat 1
AGENT'S NOTE: Due to the natural 'lie of the land', the majority of this flat is at ground level to the rear of the property. Indeed, the main living area enjoys level access to the rear courtyard, and the bedroom also benefits from natural light, as well as the living room and kitchen. The front portion of the basement area provides potential for the creation of additional living accommodation (subject to consents etc.).
Private entrance door leads from the ground floor shared hallway. Steps to:
Lower ground floor hall
Ceiling light, wood effect flooring. Useful storage cupboard. A short flight of steps and hallway lead to the bedroom and shower room. A multipaned door leads to:
Sitting room 12 ft 2 x 10 ft
A pleasant and cosy living room, with a window to the rear and panelled door with a central window that leads to the charming rear courtyard. Wood effect flooring. Leading to:
Kitchen 10 ft x 6 ft 2
Fitted with a comprehensive range of base and wall cupboards, with laminate work surfaces and part tiled walls. Integrated gas hob with extractor over and oven beneath, plumbing for a washing machine and space for a fridge freezer. Circular stainless steel sink unit with a mixer tap. Porcelain tiled floor and window to the rear.
Double bedroom 17 ft 1 x 9 ft 6
Window to the rear, that overlooks the rear courtyard. Wood effect flooring.
Shower room
Corner shower cubicle with thermostatic shower control. Low suite wc and pedestal wash basin. Fully tiled floor and walls.
To the first and second floors: Flat 3
Private entrance door from the ground floor shared reception hall. Staircase to the upper floors.
Half landing
Staircase to the full landing.
Modern bathroom
Obscured window to the rear. Panelled bath with hand held shower attachment. Shower cubicle with Triton electric shower fitting, low suite wc and pedestal wash basin. Fully tiled walls, ceramic tiled floor. Recessed ceiling spotlights.
To the first floor: Landing
Staircase to the second floor, with the original balustrade. Ceiling light.
Bedroom 1 15 ft 7 x 8 ft 7
A pleasant double bedroom, with window to the front. Ceiling light and fan. Wood effect flooring.
Door from the landing leading to:
Inner hall
Wood effect flooring, ceiling light and coving.
Dining kitchen 14 ft 1 x 10 ft 9
Of generous proportions, with a window to the rear. Fitted with an extensive range of base and wall cupboards, with laminate work surfaces and part tiled walls. Integrated gas hob with extractor over and oven beneath. Plumbing for a washing machine and dishwasher, space for a fridge freezer, 1 1.2 bowl stainless steel sink unit with a mixer tap and rinse hose. Wood effect flooring, two ceiling lights and coving. Wall mounted Vokera combination boiler. Ample space for a large dining table.
Sitting room 15 ft 7 x 11 ft 7 narrowing to 8 ft 2
Two windows to the front. Wood effect flooring, ceiling light and fan.
Half landing
Staircase to the full landing.
Shower room
Velux rooflight to the rear. Corner shower cubicle with shower fitting. Wash basin with cupboard beneath, low suite wc. Fully tiled walls with mosaic tiled detailing, porcelain tiled floor. Ceiling light and extractor.
To the second floor: Landing
Roof light. Ceiling light.
Bedroom 2 16 ft x 12 ft 3
A large double bedroom with dormer window to the front. Wood effect flooring. Ceiling light.
En suite shower room
Porcelain tiled floor, and fully tiled walls with mosaic tiled detailing. Corner shower cubicle with thermostatically controlled shower. Low suite wc and pedestal wash basin. Ceiling light and extractor.
Bedroom 3 11 ft 4 x 10 ft 8
A third double bedroom of generous proportions, with a dormer window to the rear. Wood effect flooring, ceiling light.
Outside
To the front of the property is a private lawned garden, with established privet hedging. To the rear is an enclosed courtyard.
Agent's notes: The property is freehold. All mains services are provided. Viewing strictly by appointment only. Council tax band: Each of the flats are in band A.
Conveyancing: We have conducted a survey of over forty conveyancers in the Leeds area. We used these results to appoint local solicitors to our panel. All were placed in the best eight for lowest fees. As well as offering good value for money, they are very reliable, quick and effective. Please call us for details.
Residential & buy-to-let mortgages: We can help you whatever your requirements and circumstances, whether you are a first time buyer, or wishing to remortgage to a preferential rate. We have appointed an excellent local independent mortgage consultant, authorised and regulated by the Financial Services Authority. They can provide preferential financial products, from major names, which are not available through other channels.
Are you selling? We offer free, no obligation valuation and market appraisals. Please call us on . Just £1234 including VAT to sell your property.
These particulars, whilst believed to be accurate, are set out as a general outline and are only intended as guidance and do not constitute any part of an offer or contract. Intending purchasers should not rely on them as statements of representation of fact, but must satisfy themselves by inspection or otherwise as to their accuracy. No person employed by Morfitt Shaw Estate Agents Leeds has the authority to make or give any representation or warranty in respect of the property. Photographs are reproduced for general information and it must not be inferred that any item shown is included for sale with the property. Prospective purchasers are advised to inspect the property and commission an expert report where appropriate.
Big enough to impress, small enough to care.
- COUNCIL TAXA payment made to your local authority in order to pay for local services like schools, libraries, and refuse collection. The amount you pay depends on the value of the property.Read more about council Tax in our glossary page.
- Ask agent
- PARKINGDetails of how and where vehicles can be parked, and any associated costs.Read more about parking in our glossary page.
- Ask agent
- GARDENA property has access to an outdoor space, which could be private or shared.
- Yes
- ACCESSIBILITYHow a property has been adapted to meet the needs of vulnerable or disabled individuals.Read more about accessibility in our glossary page.
- Ask agent
Clarendon Road, Leeds, West Yorkshire, LS2
Add an important place to see how long it'd take to get there from our property listings.
__mins driving to your place
Get an instant, personalised result:
- Show sellers you’re serious
- Secure viewings faster with agents
- No impact on your credit score
Your mortgage
Notes
Staying secure when looking for property
Ensure you're up to date with our latest advice on how to avoid fraud or scams when looking for property online.
Visit our security centre to find out moreDisclaimer - Property reference ccr. The information displayed about this property comprises a property advertisement. Rightmove.co.uk makes no warranty as to the accuracy or completeness of the advertisement or any linked or associated information, and Rightmove has no control over the content. This property advertisement does not constitute property particulars. The information is provided and maintained by £1234 Morfitt Shaw, Leeds. Please contact the selling agent or developer directly to obtain any information which may be available under the terms of The Energy Performance of Buildings (Certificates and Inspections) (England and Wales) Regulations 2007 or the Home Report if in relation to a residential property in Scotland.
*This is the average speed from the provider with the fastest broadband package available at this postcode. The average speed displayed is based on the download speeds of at least 50% of customers at peak time (8pm to 10pm). Fibre/cable services at the postcode are subject to availability and may differ between properties within a postcode. Speeds can be affected by a range of technical and environmental factors. The speed at the property may be lower than that listed above. You can check the estimated speed and confirm availability to a property prior to purchasing on the broadband provider's website. Providers may increase charges. The information is provided and maintained by Decision Technologies Limited. **This is indicative only and based on a 2-person household with multiple devices and simultaneous usage. Broadband performance is affected by multiple factors including number of occupants and devices, simultaneous usage, router range etc. For more information speak to your broadband provider.
Map data ©OpenStreetMap contributors.



