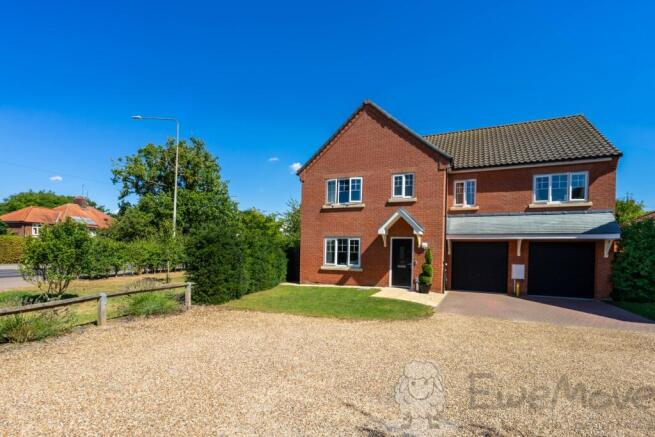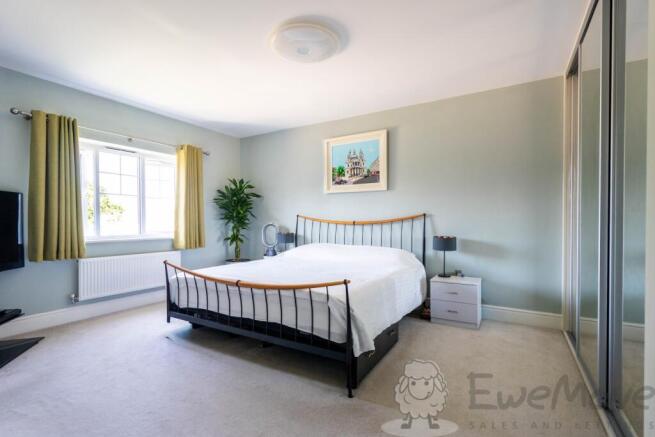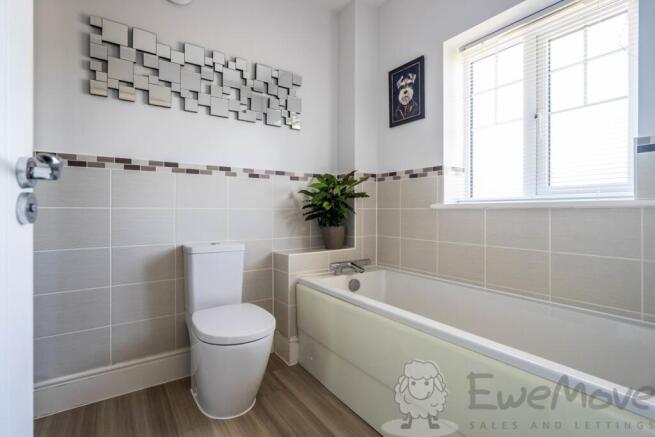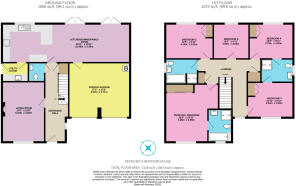Norwich Road, Wymondham, Norfolk, NR18

- PROPERTY TYPE
Detached
- BEDROOMS
5
- BATHROOMS
3
- SIZE
2,138 sq ft
199 sq m
- TENUREDescribes how you own a property. There are different types of tenure - freehold, leasehold, and commonhold.Read more about tenure in our glossary page.
Freehold
Key features
- Modern 5-Bedroom Detached Home
- Landscaped Non-Overlooked Evergreen Garden
- Double-Garage / Workshop Plus Driveway and EV Charger
- Large Open Plan Kitchen-Dining-Family Room Plus Living Room
- Utility Room and Ample Storage Throughout
- 4-Piece Family Bathroom and Ensuite, Plus Jack and Jill Shower Room
- Walking Distance of Schools, Nurseries, Supermarkets, Parks and Bus Stops
Description
Welcome to Norwich Road, Wymondham, NR18. Step into this magnificent five-bedroom Charles Church masterpiece, where contemporary luxury meets thoughtful family design in one of Wymondham's most coveted locations. Built in 2016 and lovingly maintained by its original owners, this immaculate home showcases the perfect blend of bright, airy spaces with premium finishes that will captivate the entire family.
The heart of this remarkable home lies in its spectacular open-plan kitchen-dining-family room, where upgraded finishes gleam under natural light. This fully integrated kitchen includes an induction hob, wine cooler, abundant storage and granite worktops all within a spacious setting for ease and harmony. This sociable room effortlessly accommodates everything from homework sessions at the breakfast bar to hosting fine dinner parties, while the separate utility room keeps daily life running smoothly behind the scenes. Children will love the seamless flow between indoor and outdoor living, with a pair of French doors opening onto the beautifully landscaped, non-overlooked and evergreen garden - a private sanctuary bringing a whole new feel to weekend barbecues, children's play, and peaceful evening relaxation.
Practical family living reaches new heights on the first floor. The landing itself offers an elevated sense of space leading to all bedrooms, a 4-piece family bathroom and two storage cupboards. The principal bedroom serves as a generous retreat offering a 4-piece ensuite bathroom and floor-to-ceiling triple wardrobe for added luxury. You may also say farewell to sibling chaos given the unique offering of a 4-piece family bathroom plus Jack and Jill shower room. Bedrooms two to four come complete with double wardrobes and bedroom five is a generous size - no box rooms here!
Now for the practicalities: the integrated double garage, complete with epoxy flooring has transformed this space into much more than parking and storage. If a workshop or hobby space of any kind has been a desire of yours, this is for you. From ample storage and smart lighting throughout, to a recently fitted combi boiler and an EV charger, this move-in ready home demonstrates the forward-thinking approach that busy families appreciate.
Prime corner positioning on Norwich Road offers the best of both worlds - avoiding the hustle and bustle of through-traffic while maintaining excellent connectivity to outstanding schools, the historic town centre, and swift transport links via the A11 and rail to Norwich, Cambridge, and London. This is more than just a house; it's a launching pad for the next chapter of your family's story.
Don't miss the opportunity to experience this exceptional home firsthand. Secure your private appointment today and discover why this could be the key to your family's future happiness.
What3Words: ///daisy.quail.downfield
Kitchen-Dining-Family Room
10.95m x 3.34m - 35'11" x 10'11"
Tiled flooring, uPVC double-glazed window with fitted Venetian blind and dual French doors, spotlights and two ceiling lights, fitted base and wall-mounted units, granite worktops, integrated fridge-freezer, dishwasher, water soften, induction hob with granite splashback, extractor hood, wine cooler and double electric oven, breakfast bar, multiple sockets, undermount sink, two radiators and TV aerial.
Utility Room
2.26m x 1.63m - 7'5" x 5'4"
Tiled flooring, exterior door, fitted base units, granite worktop, undermounted sink, space and plumbing for washing machine and tumble dryer, houses the consumer unit, radiator and spotlights.
Living Room
5.18m x 3.65m - 16'12" x 11'12"
Fitted carpet, uPVC double-glazed window, Verona Sandstone electric fireplace suite, ceiling lights, multiple sockets, TV aerial and radiator.
WC
1.63m x 1.39m - 5'4" x 4'7"
Tiled flooring, wash hand basin, toilet, two half tiled walls, toilet, radiator, extractor fan and spotlights.
Principal Bedroom
4.98m x 4.55m - 16'4" x 14'11"
Fitted carpet, uPVC double-glazed window, fitted triple wardrobe with mirrored sliding doors, smart ceiling light, radiator, TV aerial and multiple sockets.
Ensuite Bathroom
2.82m x 2.05m - 9'3" x 6'9"
Laminate flooring, obscured uPVC double-glazed window with fitted Venetian blind, helf tiled walls, bath, corner shower unit with glass doors, wash hand basin, toilet, spotlights, extractor fan and heated towel rail.
Bedroom Two
4.1m x 3.02m - 13'5" x 9'11"
Fitted carpet, uPVC double-glazed window, fitted double wardrobe, smart ceiling light, radiator, TV aerial and multiple sockets.
Bedroom Three
3.94m x 3.03m - 12'11" x 9'11"
Fitted carpet, uPVC double-glazed window, fitted double wardrobe, smart ceiling light, radiator, TV aerial and multiple sockets.
Bedroom Four
3.79m x 3.02m - 12'5" x 9'11"
Fitted carpet, uPVC double-glazed window, fitted double wardrobe, hardwired ceiling light, radiator, TV aerial and multiple sockets.
Bedroom Five
3.06m x 3.02m - 10'0" x 9'11"
Fitted carpet, uPVC double-glazed window with fitted Venetian blind, smart ceiling light, radiator, TV aerial and multiple sockets.
Family Bathroom
2.76m x 2.15m - 9'1" x 7'1"
Laminate flooring, obscured uPVC double-glazed window with fitted Venetian blind, half wall tiling, bath, shower unit with electric shower and glass bi-folding door, wash hand basin, toilet, heated towel rail, spotlights and extractor fan.
Jack and Jill Shower Room
2.77m x 2m - 9'1" x 6'7"
Laminate flooring, obscured uPVC double-glazed window with fitted Venetian blind, half wall tiles, corner shower unit with glass doors, wash hand basin, toilet, heated towel rail and spotlights
Double Garage
5.42m x 4.71m - 17'9" x 15'5"
Dual electric garage doors, epoxy flooring, lighting, multiple sockets and houses the combi gas boiler installed in 2024.
Brochures
Brochure- COUNCIL TAXA payment made to your local authority in order to pay for local services like schools, libraries, and refuse collection. The amount you pay depends on the value of the property.Read more about council Tax in our glossary page.
- Band: E
- PARKINGDetails of how and where vehicles can be parked, and any associated costs.Read more about parking in our glossary page.
- Yes
- GARDENA property has access to an outdoor space, which could be private or shared.
- Yes
- ACCESSIBILITYHow a property has been adapted to meet the needs of vulnerable or disabled individuals.Read more about accessibility in our glossary page.
- Ask agent
Norwich Road, Wymondham, Norfolk, NR18
Add an important place to see how long it'd take to get there from our property listings.
__mins driving to your place
Get an instant, personalised result:
- Show sellers you’re serious
- Secure viewings faster with agents
- No impact on your credit score
Your mortgage
Notes
Staying secure when looking for property
Ensure you're up to date with our latest advice on how to avoid fraud or scams when looking for property online.
Visit our security centre to find out moreDisclaimer - Property reference 10687765. The information displayed about this property comprises a property advertisement. Rightmove.co.uk makes no warranty as to the accuracy or completeness of the advertisement or any linked or associated information, and Rightmove has no control over the content. This property advertisement does not constitute property particulars. The information is provided and maintained by EweMove, Covering East of England. Please contact the selling agent or developer directly to obtain any information which may be available under the terms of The Energy Performance of Buildings (Certificates and Inspections) (England and Wales) Regulations 2007 or the Home Report if in relation to a residential property in Scotland.
*This is the average speed from the provider with the fastest broadband package available at this postcode. The average speed displayed is based on the download speeds of at least 50% of customers at peak time (8pm to 10pm). Fibre/cable services at the postcode are subject to availability and may differ between properties within a postcode. Speeds can be affected by a range of technical and environmental factors. The speed at the property may be lower than that listed above. You can check the estimated speed and confirm availability to a property prior to purchasing on the broadband provider's website. Providers may increase charges. The information is provided and maintained by Decision Technologies Limited. **This is indicative only and based on a 2-person household with multiple devices and simultaneous usage. Broadband performance is affected by multiple factors including number of occupants and devices, simultaneous usage, router range etc. For more information speak to your broadband provider.
Map data ©OpenStreetMap contributors.




