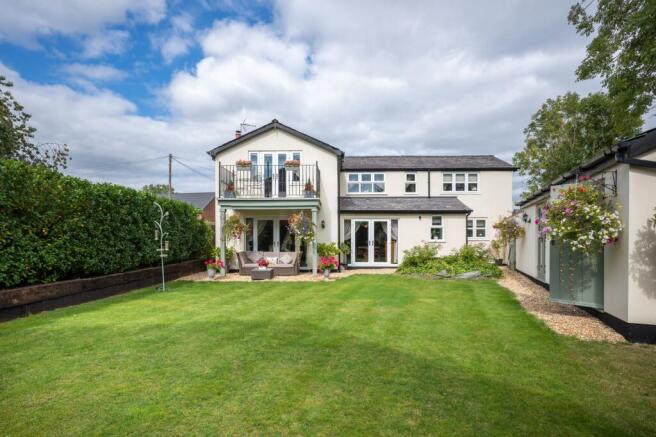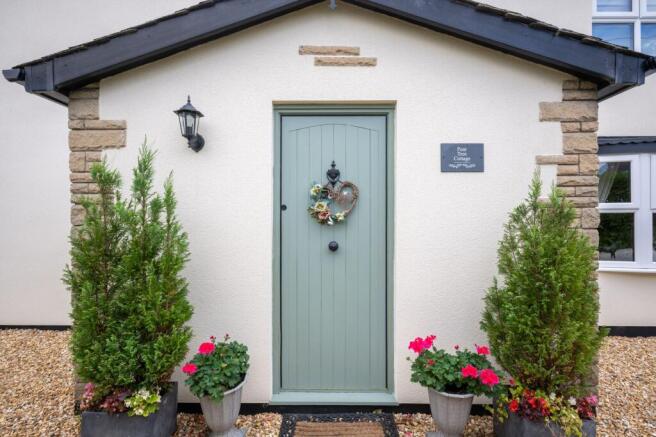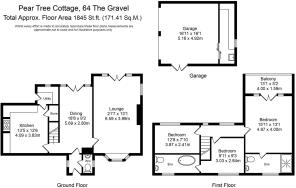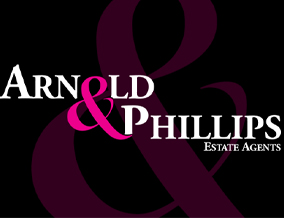
3 bedroom detached house for sale
The Gravel, Mere Brow, PR4

- PROPERTY TYPE
Detached
- BEDROOMS
3
- BATHROOMS
2
- SIZE
1,845 sq ft
171 sq m
- TENUREDescribes how you own a property. There are different types of tenure - freehold, leasehold, and commonhold.Read more about tenure in our glossary page.
Freehold
Key features
- Beautiful Characterful Detached House
- Circa 1845 Sq Ft
- Three Bedrooms (Master With Bespoke Design Wet Room En-Suite)
- Two Reception Rooms
- Elegant Bespoke Fitted Kitchen With Integrated Appliances & Rangemaster Farmhouse Cooker
- Beautifully Maintained Gardens
- Ample Off Road Parking For Several Vehicles
- Detached Double Garage
Description
Arnold & Phillips are pleased to present ‘Pear Tree Cottage’ - a beautifully reimagined three-bedroom detached house of character, originally built in 1880, set along the charming semi-rural stretch of The Gravel in Mere Brow, West Lancashire.
This is a property that has undergone a full transformation, where the character of its original build has been retained and carefully complemented with modern touches that make it not only attractive but also practical for day-to-day living, with charming features including beams, flag stone flooring throughout the ground floor, and cast iron radiators.
From the outset, the property makes a strong impression. A private driveway sweeps in from the road via electrically operated gates, offering ample parking space for several vehicles, and leads to a substantial detached double garage with the benefit of a rear utility room, an especially useful addition for those who value organised storage or need a dedicated space for hobbies, laundry, or garden equipment. With a delightful and established private frontage, the house itself has been newly rendered, giving it a fresh finish that sits well within its rural surroundings, sympathetic to its heritage, yet clearly upgraded for modern living.
On stepping inside, the sense of space becomes immediately apparent. An entrance porch leads into a central hallway that branches comfortably into the main reception rooms. The primary living room enjoys generous proportions, with a triple aspect that makes the space feel open and versatile without being overwhelming. The bay window is a standout feature, and the fireplace with multi fuel log burner provides a clear focal point, ideal for arranging furniture around. From here, French-style patio doors open directly to the rear garden, connecting the indoor and outdoor spaces in a way that is particularly appealing for families or those who enjoy hosting.
The second reception room, currently used as a dining room, carries through that same balance of size and function. This is not just a room for formal gatherings but one that feels equally well suited to daily family meals or even as a flexible second lounge if desired. The convenience of a ground floor WC is a practical touch, and again, direct access to the garden through patio doors allows the room to flow seamlessly into the outdoor area, extending the living space considerably in the warmer months.
The kitchen is perhaps the heart of this home, and it has been finished to a superb standard. Bespoke fitted with tongue and groove farmhouse-style cabinetry, the detailing is elegant without being fussy, and the layout has been planned with efficiency in mind. A central island with granite worktops provides both additional preparation space and a sociable hub, while a full complement of integrated appliances ensures the room is as practical as it is stylish. A spacious store cupboard and adjoining utility room keep everything neatly tucked away, which is a feature modern buyers are increasingly appreciative of.
Upstairs, three well-sized bedrooms await, all neutrally decorated to provide a blank canvas for personalisation. The main bedroom deserves special mention, not only for its generous proportions but also for the private bespoke design en-suite wet room finished in a high-quality tiled design. Adding to its appeal is a private balcony terrace, an enviable retreat that overlooks the garden – a detail that many buyers will consider a rare and welcome luxury. The two further bedrooms are both easily able to accommodate double beds and are well supported by a Jack & Jill bathroom, which has been styled with a freestanding bath, vanity unit and WC, and tiled throughout for a clean, contemporary look.
The gardens further enhance the appeal of Pear Tree Cottage. A central lawn is framed by established shrubs and planting, with raised timber sleepers adding structure and interest. Towards the rear, an ornate koi pond with integrated filter system and rockery water feature provides a focal point, while areas of pea-shingle terracing offer a natural space for placing seating or outdoor furniture. Whether used for family gatherings, barbecues, or simply a quiet morning coffee outdoors, the garden feels both manageable and inviting, with enough variation to keep it interesting throughout the seasons.
Mere Brow itself is a location that continues to attract those looking for the best of both rural and accessible living. The village provides a friendly, semi-rural atmosphere while still being within easy reach of the wider amenities of Tarleton, Southport and Preston. Nearby schools are well regarded, and for commuters, convenient road links connect quickly to the wider motorway network. Local shops and services meet day-to-day needs, and the surrounding area offers countryside walks, golf courses and coastal routes, providing plenty of leisure opportunities.
In all, Pear Tree Cottage is a property that offers a thoughtful blend of charm and modern convenience. It has been finished with a level of detail that means a new owner can move straight in and immediately begin enjoying the space, while still offering flexibility for a range of lifestyles, from families through to downsizers seeking a manageable yet impressive home. With circa 1845 square feet, double glazing and modern central heating throughout and recently installed boiler, internal inspection is highly advised to fully appreciate all on offer within.
EPC Rating: D
Disclaimer
Every care has been taken with the preparation of these property details but they are for general guidance only and complete accuracy cannot be guaranteed. If there is any point, which is of particular importance professional verification should be sought. These property details do not constitute a contract or part of a contract. We are not qualified to verify tenure of property. Prospective purchasers should seek to obtain verification of tenure from their solicitor. The mention of any appliances, fixtures or fittings does not imply they are in working order. Photographs are reproduced for general information and it cannot be inferred that any item shown is included in the sale. All dimensions are approximate.
- COUNCIL TAXA payment made to your local authority in order to pay for local services like schools, libraries, and refuse collection. The amount you pay depends on the value of the property.Read more about council Tax in our glossary page.
- Band: E
- PARKINGDetails of how and where vehicles can be parked, and any associated costs.Read more about parking in our glossary page.
- Yes
- GARDENA property has access to an outdoor space, which could be private or shared.
- Private garden
- ACCESSIBILITYHow a property has been adapted to meet the needs of vulnerable or disabled individuals.Read more about accessibility in our glossary page.
- Ask agent
The Gravel, Mere Brow, PR4
Add an important place to see how long it'd take to get there from our property listings.
__mins driving to your place
Get an instant, personalised result:
- Show sellers you’re serious
- Secure viewings faster with agents
- No impact on your credit score
Your mortgage
Notes
Staying secure when looking for property
Ensure you're up to date with our latest advice on how to avoid fraud or scams when looking for property online.
Visit our security centre to find out moreDisclaimer - Property reference bd78057c-d1e2-4e57-bb2c-8e04b3e9765d. The information displayed about this property comprises a property advertisement. Rightmove.co.uk makes no warranty as to the accuracy or completeness of the advertisement or any linked or associated information, and Rightmove has no control over the content. This property advertisement does not constitute property particulars. The information is provided and maintained by Arnold & Phillips, Ormskirk. Please contact the selling agent or developer directly to obtain any information which may be available under the terms of The Energy Performance of Buildings (Certificates and Inspections) (England and Wales) Regulations 2007 or the Home Report if in relation to a residential property in Scotland.
*This is the average speed from the provider with the fastest broadband package available at this postcode. The average speed displayed is based on the download speeds of at least 50% of customers at peak time (8pm to 10pm). Fibre/cable services at the postcode are subject to availability and may differ between properties within a postcode. Speeds can be affected by a range of technical and environmental factors. The speed at the property may be lower than that listed above. You can check the estimated speed and confirm availability to a property prior to purchasing on the broadband provider's website. Providers may increase charges. The information is provided and maintained by Decision Technologies Limited. **This is indicative only and based on a 2-person household with multiple devices and simultaneous usage. Broadband performance is affected by multiple factors including number of occupants and devices, simultaneous usage, router range etc. For more information speak to your broadband provider.
Map data ©OpenStreetMap contributors.





