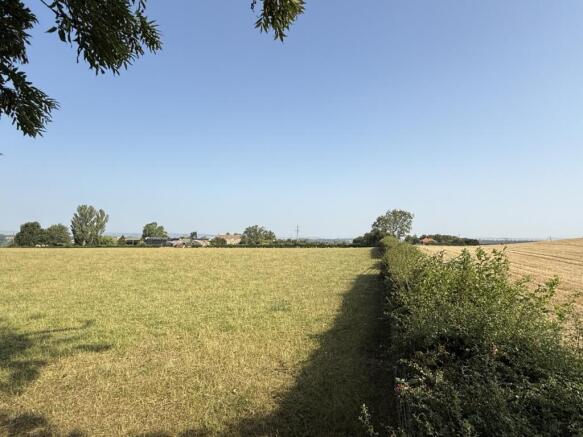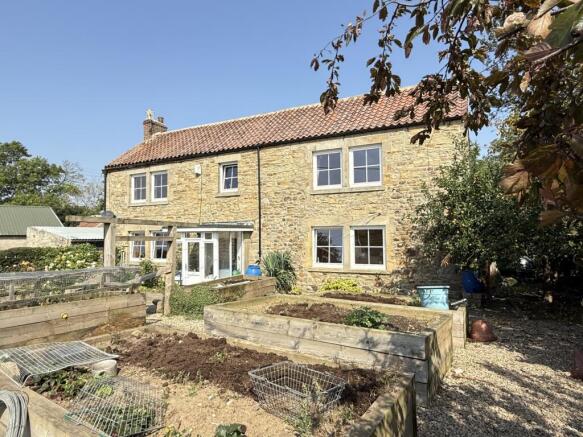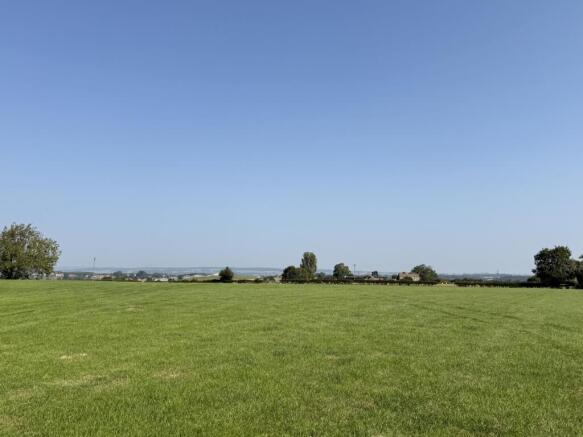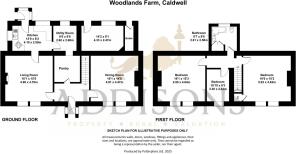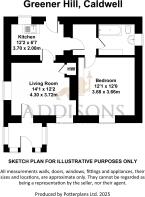
Caldwell, Richmond, North Yorkshire, DL11

- PROPERTY TYPE
Farm House
- BEDROOMS
3
- BATHROOMS
1
- SIZE
Ask agent
- TENUREDescribes how you own a property. There are different types of tenure - freehold, leasehold, and commonhold.Read more about tenure in our glossary page.
Freehold
Key features
- Desirable Small Holding
- Development Potential
- Three Bedroom Farmhouse
- Detached One Bedroom Bungalow
- Farm Buildings
- 11.29 HA (27.9 Acres)
- Good Road Links
Description
We are pleased to bring to the market this highly desirable smallholding with detached farmhouse, farm buildings and separate dwelling having development potential, set within approximately 11.29 hectares (27.9 acres) of sound agricultural land.
The holding is situated between Winston and Caldwell with very good links to both Barnard Castle, Darlington, Teesside, Richmond together with the A1M and A66 trunk road. The farm lies within a ring fence with road frontage to the Winston to Caldwell road.
Guide Price: OIRO £895,000 for the whole
WOODLANDS MAIN HOUSE
A well-appointed traditional farmhouse enjoying a south westly outlook being located close to the main farm building range. The farmhouse benefits from double glazing and oil fired central heating.
Entrance Porch
Half walls with double glazed window panels, laminate flooring, central ceiling light and door through to the reception hall.
Reception Hall
Stairs rising to the first floor and radiator. Doors accessing the pantry, dining room and living room.
Dining Room
High overmantel fireplace with gas fire, twin windows overlooking the front garden, central ceiling light and radiator.
Living Room
Tiled fireplace with open grate, twin windows overlooking the front garden, radiator and central ceiling light. Door accessing the kitchen.
Kitchen
Fitted with a range of shaker style wall and floor units, worktops incorporating stainless steel sink unit, tiled splashbacks and breakfast bar. Integrated double oven, electric hob with extractor fan unit above, loft hatch, strip light and windows to dual aspect. Doors accessing the utility room and rear entrance.
Utility Room
Plumbing for washing machine, fitted kitchen units, window to the rear elevation and central ceiling light. Door through to the pantry.
Pantry
A good sized walk-in pantry with wall shelves and central ceiling light. The pantry is also accessible from the front entrance vestibule.
Rear Entrance Porch
Double glazed window units, central ceiling light, laminate floor and door to the rear yard.
FIRST FLOOR
Landing
Loft hatch, ceiling light and doors accessing the first floor accommodation.
Bedroom One
Generous double bedroom with twin windows to the front elevation, decorative cast iron fire place with tiled inserts, central ceiling light and radiator.
Bedroom Two
Generous double bedroom with twin windows to the front elevation, storage cupboard, decorative cast iron fireplace with tiled inserts, central ceiling light and radiator.
Bedroom Three
Single bedroom with window to the front elevation, central ceiling light and radiator
Bathroom
Step down to the bathroom which comprises of a P-shaped bath with over bath shower and screen, cabinetted hand wash basin, wc, airing cupboard, radiator and obscured glazed window to the rear.
EXTERNALLY
Gated access to a paved garden area which in turn leads to the front access porch with planted borders and raised flower bed. There is further allotment style garden which is pebbled with raised beds. A pathway leads around to the rear of the property giving access to a:Store (4.61m x 2.5m) and Boiler House (2.82m x 1.45m) having light and power
GREENER HILL
A detached one bedroom cottage located to the southeast extent of the holding. The property has not been occupied for a number of years and is in need of full renovation and modernisation but would create a most delightful dwelling.The accommodation comprises: -
Entrance Porch
Half walls, double glazed window panels and door accessing the living room.
Living Room
Tiled open fireplace with back boiler, airing cupboard, windows to dual aspect, central ceiling light and radiator. Door through to the kitchen.
Kitchen
Sink unit, wall units, central ceiling light, radiator, window to rear and rear access door. Door to inner hall.
Inner Hall
Window, radiator and doors accessing the remaining accommodation.
Bedroom One
Window to the front elevation, central ceiling light and radiator. The oil fired central heating boiler is located in the corner of the room.
Bathroom
Panelled bath, pedestal hand wash basin, low level wc, window to the side elevation and radiator.
EXTERNALLY
The property has a fenced garden to the front and side elevations with oil tank. To the rear of the property there are two stores and a former washhouse.
Farm Buildings
The farm buildings are located adjacent to the main farmhouse and comprise: - Three Bay Pole Dutch Barn (5.6m x 10.62m)Lean-to Garage (5.6m x 4.73m)Dutch Barn (12.87m x 4.40m) with Lean-to (11.73m x 3.31m)A Brick Built Lean-to (11.76 x 4.18m) with Four Calving Boxes (11.62m x 2.72m)Stone Built Building Range (9.37m x 8.12m)Kitchen Yard Range Including :Former Four Stall Byre (4.25m x 4.32m)Two Further Stores (3.04m x 2.51m) and Former Four Stall Byre (3.07m x 3.78m)Three Interlinked Stores (4.91m x 10.65) which adjoin the farmhouse and accessed from the kitchen yard rangeTimber Shed with Pig Pens (12.44m x 7.27m)Further Pig Shed (8.88m x 8.90m) with part slatted floor
LAND
The land lies to the south and west of the main farmhouse, more particularly described upon the attached plans. Extending to approximately 10.77 hectares (26.61 acres) of land excluding the farmhouse and buildings.
METHOD OF SALE
The property is offered for sale by private treaty. We reserve the right to proceed to best and final offers.
EASEMENTS, WAYLEAVES & RIGHTS OF WAY
The land is sold subject to and with the benefit of all rights of way, drainage, water courses, light and other easements, quasi or reputed easements and rights of adjoining landowners (if any) affecting the same and all matters registerable by any competent authority pursuant subject to statute.
Access is gained through the neighbouring property for which there are full rights of deeded rights available.
The access road is shown shaded blue on the attached plan.
The vendor is not aware of any public rights of way over the land
TENURE
Freehold, Title Number(s)- DU388930
COUNCIL TAX
Woodlands
Farm – Band E
Green
Hill – Band B
COSTS
Each party is to
bear their own costs.
SERVICES
Mains
electricity, mains water and septic tank sewerage
LOCAL AUTHORITY
Durham County Council, County Hall, Aykley Heads, Durham DH1 5UL.
Telephone
VIEWING
Viewing is strictly by appointment through the agents Addisons Chartered Surveyors: opt 1.
BROCHURE
Details and photographs taken August 2025.
- COUNCIL TAXA payment made to your local authority in order to pay for local services like schools, libraries, and refuse collection. The amount you pay depends on the value of the property.Read more about council Tax in our glossary page.
- Band: E
- PARKINGDetails of how and where vehicles can be parked, and any associated costs.Read more about parking in our glossary page.
- Yes
- GARDENA property has access to an outdoor space, which could be private or shared.
- Yes
- ACCESSIBILITYHow a property has been adapted to meet the needs of vulnerable or disabled individuals.Read more about accessibility in our glossary page.
- Ask agent
Caldwell, Richmond, North Yorkshire, DL11
Add an important place to see how long it'd take to get there from our property listings.
__mins driving to your place
Get an instant, personalised result:
- Show sellers you’re serious
- Secure viewings faster with agents
- No impact on your credit score



Your mortgage
Notes
Staying secure when looking for property
Ensure you're up to date with our latest advice on how to avoid fraud or scams when looking for property online.
Visit our security centre to find out moreDisclaimer - Property reference 10691619. The information displayed about this property comprises a property advertisement. Rightmove.co.uk makes no warranty as to the accuracy or completeness of the advertisement or any linked or associated information, and Rightmove has no control over the content. This property advertisement does not constitute property particulars. The information is provided and maintained by Addisons Chartered Surveyors, Barnard Castle. Please contact the selling agent or developer directly to obtain any information which may be available under the terms of The Energy Performance of Buildings (Certificates and Inspections) (England and Wales) Regulations 2007 or the Home Report if in relation to a residential property in Scotland.
*This is the average speed from the provider with the fastest broadband package available at this postcode. The average speed displayed is based on the download speeds of at least 50% of customers at peak time (8pm to 10pm). Fibre/cable services at the postcode are subject to availability and may differ between properties within a postcode. Speeds can be affected by a range of technical and environmental factors. The speed at the property may be lower than that listed above. You can check the estimated speed and confirm availability to a property prior to purchasing on the broadband provider's website. Providers may increase charges. The information is provided and maintained by Decision Technologies Limited. **This is indicative only and based on a 2-person household with multiple devices and simultaneous usage. Broadband performance is affected by multiple factors including number of occupants and devices, simultaneous usage, router range etc. For more information speak to your broadband provider.
Map data ©OpenStreetMap contributors.
