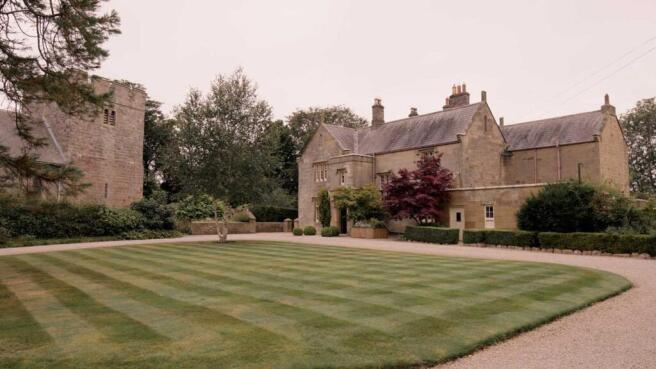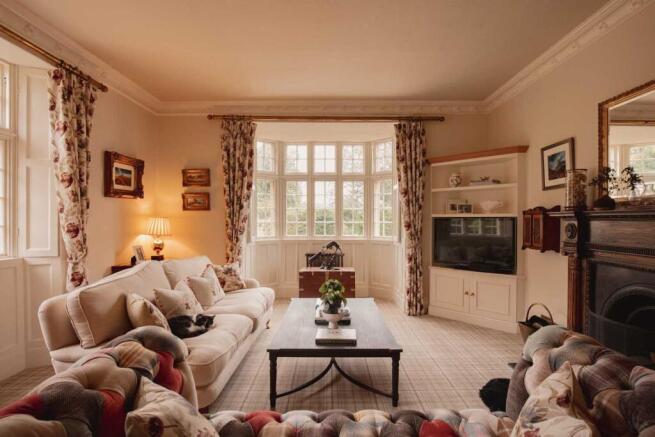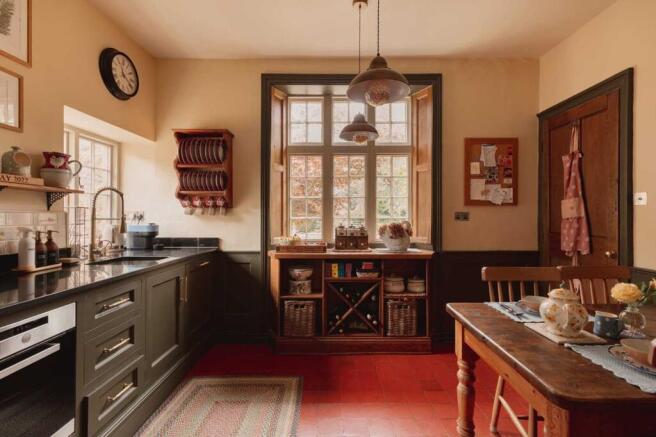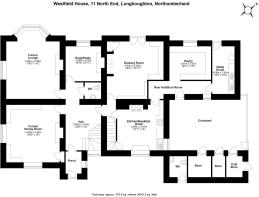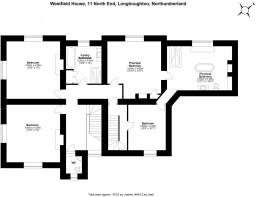
Westfield House & The Coach House, Longhoughton, Alnwick, Northumberland

- PROPERTY TYPE
Detached
- BEDROOMS
4
- BATHROOMS
2
- SIZE
4,043 sq ft
376 sq m
- TENUREDescribes how you own a property. There are different types of tenure - freehold, leasehold, and commonhold.Read more about tenure in our glossary page.
Freehold
Key features
- Four Bedroom Former Georgian Vicarage
- Detached One Bedroom Coach House
- Significant Income Potential
- Beautiful Formal Gardens
- Short Walk to Stunning Coastline
- Peaceful Location
- Flexible Attic Space
- Equestrian Facilities
Description
Accommodation in Brief
Westfield House
Ground Floor
Entrance Vestibule | Hall | Formal Dining Room | Formal Lounge | Snug/Study | Ground Floor WC | Drawing Room | Kitchen/Breakfast Room | Rear Hall/Boot Room | Pantry | Utility Room
First Floor
Principal Bedroom | Principal Bathroom | Three Further Double Bedrooms | Family Bathroom | First Floor WC
Second Floor
Three Attic Rooms
The Coach House
Ground Floor
Entrance Hall | Sitting Room | Kitchen | Ground Floor WC
First Floor
Bedroom with En-Suite Bathroom
Externally
Garden Room | Kitchen Courtyard | Gardeners WC | Storerooms | Stables | Gardens & Grounds Extending to Around 1.33 acres
The Property
Set within mature landscaped grounds on the edge of the coastal village of Longhoughton, Westfield House is a distinguished Grade II Listed former vicarage of striking architectural presence. Built in 1839 in the Tudor style and noted in Nikolaus Pevsner’s Buildings of England, the house lies beside the historic church of St Peter and St Paul, just a short walk from the beach. Formerly owned by the Church of England and in private hands since 1983, the property has been thoughtfully modernised in recent years, combining the elegance of its original period detailing with high-quality finishes throughout.
Approached via a circular gravel driveway flanked by manicured lawns, the house opens into a generous stone-flagged vestibule, leading through to a wide reception hall with a sweeping staircase and panelled walls. From here, a series of versatile reception rooms unfold: a dual-aspect formal lounge with a bay window and garden views; a generous formal dining with fitted cabinetry; a cosy snug with cast-iron fireplace; and a striking drawing room, where fitted seating and a large inglenook fireplace frame the space, with French doors opening directly to the rear terrace.
At the heart of the house, the kitchen/breakfast room pairs bespoke country-style cabinetry with a twin-oven gas-fired AGA and integrated appliances, with ample space for relaxed dining. A large walk-in pantry and separate utility room offer further practicality, both accessed from a rear hall that also connects to a courtyard garden. A secondary staircase rises from the kitchen, and stairs between the main hall and kitchen lead down to a useful cellar.
The first floor is arranged around a light-filled galleried landing. The principal bedroom enjoys garden views and includes a decorative fireplace and adjoining principal bathroom with freestanding bath, walk-in shower, vanity basin, and fitted window seat. This luxurious bathroom also connects to an adjacent double bedroom. Two further bedrooms enjoy dual-aspect views and are served by a stylish family bathroom, with a separate WC completing the first-floor layout. Above, three attic rooms provide flexible additional accommodation.
The Coach House
A recently converted Coach House, offering bright and spacious ancillary accommodation with vaulted ceilings, exposed stonework, and stone-flagged flooring throughout the ground floor. The sitting room features a large picture window and a wood-burning stove, while the kitchen is fitted with sleek cabinetry, a twin Belfast sink, and integrated appliances. A WC completes the ground level, and above, a large, vaulted bedroom is served by a boutique en-suite with roll-top bath, walk-in shower, and traditional fittings.
The Coach House is currently operating as very successful five-star holiday accommodation, with its own private parking and sun terraces. Generating a substantial additional income.
Externally
Westfield House is set within approximately 1.33 acres of beautifully tended grounds, including a small turnout paddock, formal lawns, richly planted borders, and a walled rear garden with orchard, vegetable beds, and a gravelled terrace. A separate courtyard houses stores, a coal house, and a gardener’s WC, while the Coach House enjoys its own private patio.
A large, luxury oak framed garden room with surrounding deck offers space for entertaining, with home cinema, heating, water, lighting, and year-round flexibility.
To the north of the site, a modern stable block incorporates two large stalls, a tack room, feed room and hay store, all with hard standing, power, and water. The current owners have an ongoing arrangement to rent adjoining land for equestrian grazing, accessed via a gated entrance—this may be available to continue by separate negotiation. Beyond the property, several scenic bridleways lead to the nearby Longhoughton beach – the perfect excursion for any equestrian enthusiast. The unique location allows access to several scenic bridleways, including nearby Longhoughton beach and golden stretches of the Northumberland coastline to Sugar Sands and Howdiemont Beach.
Local Information
Longhoughton is a small rural village in north Northumberland, close to the coast and just a short distance from the historic county town of Alnwick. The village offers excellent local amenities including an 11th Century church of St Peter and St Paul, small supermarket, first school and a state-of-the-art community & sports venue. A traditional community pub is a short walk away in the neighbouring village of Boulmer. For those with a love of the outdoors, Longhoughton is ideally situated for access to Northumberland’s Heritage coast, an Area of Outstanding Natural Beauty with its miles of unspoiled beaches, picturesque harbour villages and historic castles.
Nearby Alnwick offers every day amenities with supermarkets, a good range of shops, primary and secondary schooling, a modern leisure centre, playhouse/cinema, hospital and Alnwick Castle and Garden; the latter offering contemporary landscaped gardens and unique Treehouse Restaurant. The beautiful surrounding area provides varied country and beach walks including Howick Hall Gardens and numerous golf courses nearby. Newcastle city centre provides further comprehensive cultural, educational, recreational and shopping facilities.
For the commuter the A1 provides access north to Edinburgh and south to Newcastle International Airport and City Centre. The closest rail station is at Alnmouth (3.9 miles) which provides regular links to Edinburgh, Newcastle and London on the East Coast main line, and links to other main line services to major UK cities.
Approximate Mileages
Alnmouth Mainline Station 3.9 miles | Alnwick 4.0 miles | Newcastle International Airport 37.7 miles | Newcastle upon Tyne 38.0 miles | Edinburgh 88.1 miles
Services
Mains gas, electricity, water and drainage.
Tenure
Freehold
Council Tax
Band G
Wayleaves, Easements & Rights of Way
The property is being sold subject to all existing wayleaves, easements and rights of way, whether or not specified within the sales particulars.
Agents Note to Purchasers
We strive to ensure all property details are accurate, however, they are not to be relied upon as statements of representation or fact and do not constitute or form part of an offer or any contract. All measurements and floor plans have been prepared as a guide only. All services, systems and appliances listed in the details have not been tested by us and no guarantee is given to their operating ability or efficiency. Please be advised that some information may be awaiting vendor approval.
Submitting an Offer
Please note that all offers will require financial verification including mortgage agreement in principle, proof of deposit funds, proof of available cash and full chain details including selling agents and solicitors down the chain. To comply with Money Laundering Regulations, we require proof of identification from all buyers before acceptance letters are sent and solicitors can be instructed.
Disclaimer
The information displayed about this property comprises a property advertisement. Finest Properties strives to ensure all details are accurate; however, they do not constitute property particulars and should not be relied upon as statements of fact or representation. All information is provided and maintained by Finest Properties.
EPC Rating: D
Parking - Driveway
Brochures
Brochure- COUNCIL TAXA payment made to your local authority in order to pay for local services like schools, libraries, and refuse collection. The amount you pay depends on the value of the property.Read more about council Tax in our glossary page.
- Band: G
- LISTED PROPERTYA property designated as being of architectural or historical interest, with additional obligations imposed upon the owner.Read more about listed properties in our glossary page.
- Listed
- PARKINGDetails of how and where vehicles can be parked, and any associated costs.Read more about parking in our glossary page.
- Driveway
- GARDENA property has access to an outdoor space, which could be private or shared.
- Private garden
- ACCESSIBILITYHow a property has been adapted to meet the needs of vulnerable or disabled individuals.Read more about accessibility in our glossary page.
- Ask agent
Westfield House & The Coach House, Longhoughton, Alnwick, Northumberland
Add an important place to see how long it'd take to get there from our property listings.
__mins driving to your place
Get an instant, personalised result:
- Show sellers you’re serious
- Secure viewings faster with agents
- No impact on your credit score
Your mortgage
Notes
Staying secure when looking for property
Ensure you're up to date with our latest advice on how to avoid fraud or scams when looking for property online.
Visit our security centre to find out moreDisclaimer - Property reference 4f96e060-9190-457b-8153-76471e665a0c. The information displayed about this property comprises a property advertisement. Rightmove.co.uk makes no warranty as to the accuracy or completeness of the advertisement or any linked or associated information, and Rightmove has no control over the content. This property advertisement does not constitute property particulars. The information is provided and maintained by Finest, North East. Please contact the selling agent or developer directly to obtain any information which may be available under the terms of The Energy Performance of Buildings (Certificates and Inspections) (England and Wales) Regulations 2007 or the Home Report if in relation to a residential property in Scotland.
*This is the average speed from the provider with the fastest broadband package available at this postcode. The average speed displayed is based on the download speeds of at least 50% of customers at peak time (8pm to 10pm). Fibre/cable services at the postcode are subject to availability and may differ between properties within a postcode. Speeds can be affected by a range of technical and environmental factors. The speed at the property may be lower than that listed above. You can check the estimated speed and confirm availability to a property prior to purchasing on the broadband provider's website. Providers may increase charges. The information is provided and maintained by Decision Technologies Limited. **This is indicative only and based on a 2-person household with multiple devices and simultaneous usage. Broadband performance is affected by multiple factors including number of occupants and devices, simultaneous usage, router range etc. For more information speak to your broadband provider.
Map data ©OpenStreetMap contributors.
