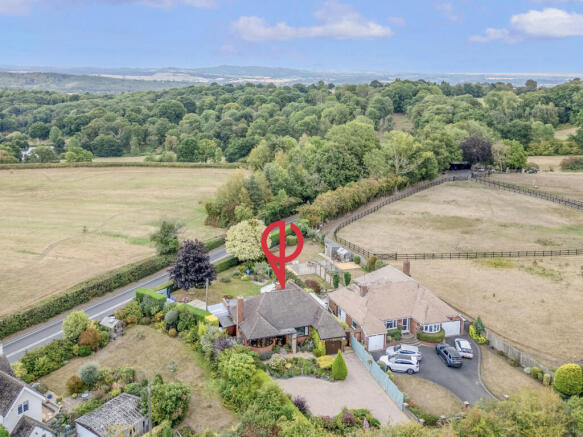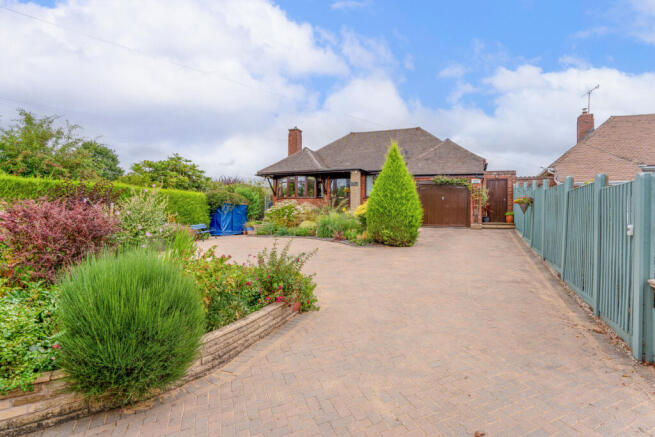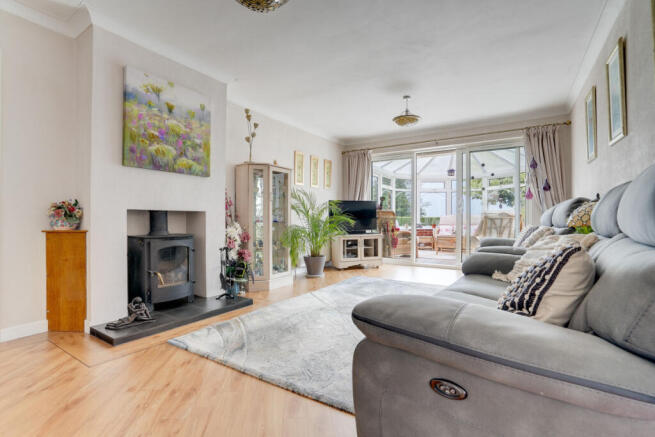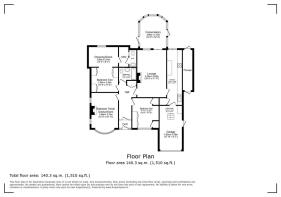
3 bedroom detached bungalow for sale
Trimpley Lane, Shatterford, DY12
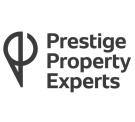
- PROPERTY TYPE
Detached Bungalow
- BEDROOMS
3
- BATHROOMS
1
- SIZE
1,065 sq ft
99 sq m
- TENUREDescribes how you own a property. There are different types of tenure - freehold, leasehold, and commonhold.Read more about tenure in our glossary page.
Freehold
Key features
- Sought After Rural Location
- Far Reaching Views To rear
- 0.21 Acre, Delightful Gardens
- Three Double Bedrooms
- Dressing Room & Potential To Create En-Suite
- 18' x 12' Lounge
- Conservatory
- 23' Galley Kitchen
- EPC Rating E
Description
There are distant views over countryside towards Kinver from this elevated position, and the property enjoys a great degree of privacy, not being overlooked from the front or rear.
The porch entrance leads through to a central reception hall featuring Amtico flooring and an in-build linen closet next to the bathroom, with doors radiating off to all principal rooms.
The bungalow offers a spacious and flexible layout with three double bedrooms, one of which is currently used as a well proportioned dining room, with a bay window to the front and gas fire.
The property is certainly not short of living space, with an excellent 18'9" x 11'11" lounge featuring Karndean flooring plus multifuel stove on slate hearth and sliding patio doors opening through to the rear conservatory, providing a delightful vantage point from which to look over the gardens.
The principal bedroom has a window to the front and includes a comprehensive range of fitted wardrobes, whilst the second bedroom to the rear also includes fitted wardrobes and has the additional benefit of a light and airy en-suite dressing or morning room, overlooking the garden.
Furthermore the adjoining rear lobby and WC has clear scope for conversion to an en-suite bathroom if required, with potential to create a splendid master bedroom suite to the rear.
The bathroom features wall & floor tiling, a chrome heated towel rail, vanity unit with hand basin & close-coupled wc plus panelled bath with folding screen and mixer shower above. The owners advise that the bathroom also has a disconnected electric underfloor heating system in situ.
The galley-style kitchen extends 23' in length, divided into two sections with a range of cream wall & base cabinets, breakfast bar and sliding patio doors to the rear.
A door from the kitchen also gives access to a separate utility area with steps down to the open plan integral garage, having pedestrian door to the side pathway.
A covered passageway provides front-to-rear access to the right hand side of the property, including a greenhouse with thermostatically controlled heating system. To the left side of the property there is substantial workshop & store with power & lighting.
To the front of the property a block-paved front driveway and forecourt provides parking for up to six cars, and also includes planted flower beds and borders providing a most attractive frontage.
The generous rear lawn is edged by well stocked borders planted with a profusion of established flowers and shrubs providing year-round colour and interest together with two specimen acer trees.
Nearby amenities within walking distance include the Bellmans Cross pub & Dominique's French Restaurant, as well as Shatterford Village Hall which is at the centre of this rural community. Just over a mile further down the lane is the picture postcard village of Upper Arley on the banks of the River Severn, with tea room, post office and footbridge over the river where the Harbour Inn and Severn Valley Railway station can be found.
Tenure is freehold.
Services: Mains electricity, water & drainage are connected.
Central heating is LPG-fired.
Upvc double glazing is installed, mostly replaced within the last ten years by Five Star Windows of Kidderminster.
Broadband: Ofcom state that Superfast broadband is available in this area.
Mobile: Ofcom rated as good outdoors, variable in-home - please check with your service provider.
Disclaimer
DISCLAIMER: Whilst these particulars are believed to be correct and are given in good faith, they are not warranted, and any interested parties must satisfy themselves by inspection, or otherwise, as to the correctness of each of them. These particulars do not constitute an offer or contract or part thereof and areas, measurements and distances are given as a guide only. Photographs depict only certain parts of the property. Nothing within the particulars shall be deemed to be a statement as to the structural condition, nor the working order of services and appliances.
- COUNCIL TAXA payment made to your local authority in order to pay for local services like schools, libraries, and refuse collection. The amount you pay depends on the value of the property.Read more about council Tax in our glossary page.
- Band: E
- PARKINGDetails of how and where vehicles can be parked, and any associated costs.Read more about parking in our glossary page.
- Yes
- GARDENA property has access to an outdoor space, which could be private or shared.
- Yes
- ACCESSIBILITYHow a property has been adapted to meet the needs of vulnerable or disabled individuals.Read more about accessibility in our glossary page.
- Ask agent
Trimpley Lane, Shatterford, DY12
Add an important place to see how long it'd take to get there from our property listings.
__mins driving to your place
Get an instant, personalised result:
- Show sellers you’re serious
- Secure viewings faster with agents
- No impact on your credit score
Your mortgage
Notes
Staying secure when looking for property
Ensure you're up to date with our latest advice on how to avoid fraud or scams when looking for property online.
Visit our security centre to find out moreDisclaimer - Property reference RX608485. The information displayed about this property comprises a property advertisement. Rightmove.co.uk makes no warranty as to the accuracy or completeness of the advertisement or any linked or associated information, and Rightmove has no control over the content. This property advertisement does not constitute property particulars. The information is provided and maintained by Prestige Property Experts, London. Please contact the selling agent or developer directly to obtain any information which may be available under the terms of The Energy Performance of Buildings (Certificates and Inspections) (England and Wales) Regulations 2007 or the Home Report if in relation to a residential property in Scotland.
*This is the average speed from the provider with the fastest broadband package available at this postcode. The average speed displayed is based on the download speeds of at least 50% of customers at peak time (8pm to 10pm). Fibre/cable services at the postcode are subject to availability and may differ between properties within a postcode. Speeds can be affected by a range of technical and environmental factors. The speed at the property may be lower than that listed above. You can check the estimated speed and confirm availability to a property prior to purchasing on the broadband provider's website. Providers may increase charges. The information is provided and maintained by Decision Technologies Limited. **This is indicative only and based on a 2-person household with multiple devices and simultaneous usage. Broadband performance is affected by multiple factors including number of occupants and devices, simultaneous usage, router range etc. For more information speak to your broadband provider.
Map data ©OpenStreetMap contributors.
