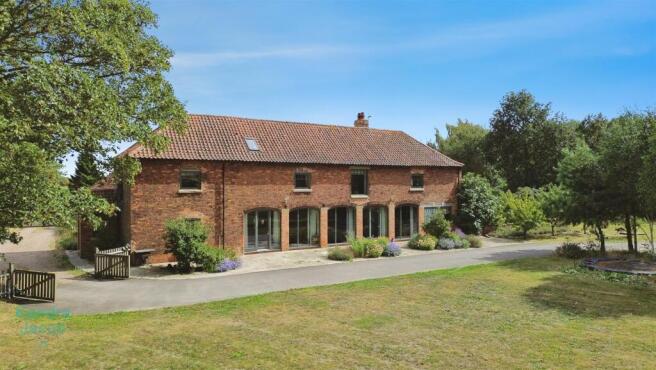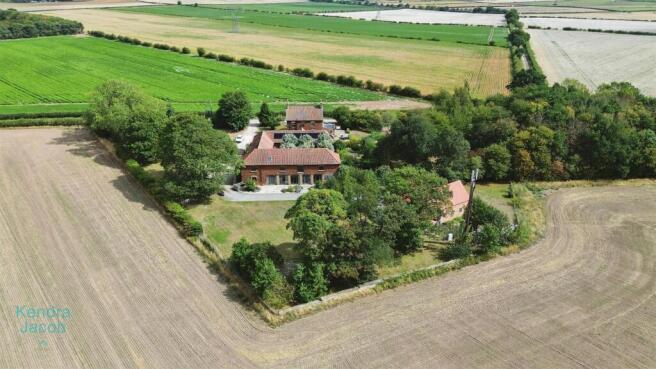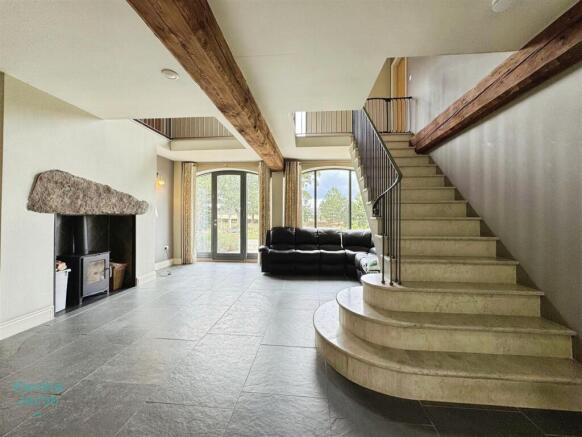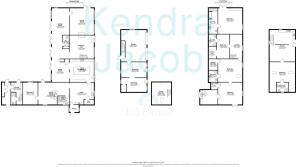
Retford Road, Blyth, Worksop

- PROPERTY TYPE
Barn Conversion
- BEDROOMS
6
- BATHROOMS
6
- SIZE
7,133 sq ft
663 sq m
- TENUREDescribes how you own a property. There are different types of tenure - freehold, leasehold, and commonhold.Read more about tenure in our glossary page.
Freehold
Key features
- BARN CONVERSION
- CHARACTER & CHARM THROUHGOUT
- TWO LOG BURNERS
- APPROX 1.75 ACRES IN TOTAL
- PRIVATE & SECURED GATED PLOT
- SURROUNDED BY BREATHTAKING VIEWS
- TWO SELF CONTAINED ANNEX'S, BEING IDEAL FOR HOLIDAY LETS
- DOUBLE BEDROOMS
- LUXURY BATHROOMS
Description
Enjoy the south-facing courtyard ideal for embracing country living at its finest. Rich in character and full of charm throughout, Beech Farm Barns also includes self-contained annexes, making it a truly versatile and inviting home.
A handsome barn conversion, Beech Farm Barn is a thoughtfully designed, high-specification home whose refurbishment was expertly overseen by a skilled stonemason. Combining craftsmanship with contemporary comfort, the property offers open, airy interiors that defy the usual expectations of barn-style living creating a unique blend of character, light, and modern elegance.
Reception Hall - Accessed via an engineered softwood double-glazed entrance door with matching side panels, this impressive space features a multi-fuel burner set within a slate surround and resting on a granite hearth. Floor-to-ceiling windows frame stunning views over open countryside, flooding the room with natural light. The flooring is finished in natural slate tiles, complementing the characterful beamed ceiling. Additional features include wall-mounted lighting and a bespoke limestone staircase leading to the first floor, adding a unique architectural focal point.
Cloakroom - A beautifully appointed suite featuring a contemporary low-flush WC and a striking black marble wash basin, seamlessly set into a natural limestone worktop with an integrated vanity unit. Additional features include a built-in storage cupboard and a wall-mounted mirror, offering both style and functionality in a refined setting.
Living Room - A stunning space centered around a multi-fuel stove with a limestone surround and contrasting slate insert, creating a warm and inviting focal point. The room features a beamed ceiling and wall lights, adding character and ambiance. Floor-to-ceiling windows, including three opening sections and French doors, frame panoramic views of the open countryside and provide seamless access to the rear garden. The floor is laid with natural limestone, enhancing the sense of quality and timeless elegance.
Garden Room - An exceptional space flooded with natural light, featuring four sets of bi-folding doors that open out to the garden, seamlessly blending indoor and outdoor living. Additional windows to the rear and side aspects, along with Velux roof windows set into the vaulted, beamed ceiling, create a bright and airy atmosphere. Finished with a natural slate floor and complemented by wall-mounted lighting, this versatile room offers both style and comfort.
Kitchen - A beautifully handcrafted bespoke oak kitchen, thoughtfully designed for both functionality and style. At its heart is a central island featuring a 1.5 bowl sink set into a polished granite worktop, complemented by open shelving, cupboards, an integrated dishwasher, and hidden bin storage. Further granite worktops extend along the perimeter, housing an extensive range of custom-made oak base and drawer units, with matching wall cupboards above, including elegant china display cabinets.
The kitchen is equipped with high-spec appliances, including a Smeg five-ring induction range oven and integrated fridge and freezer. Natural slate flooring runs throughout, while floor-to-ceiling windows offer uninterrupted views over open countryside. An external door with glazed side panels provides access to the outside. The beamed ceiling is fitted with recessed spotlights, adding a modern touch to this charming, rustic space.
Utility Room - Featuring a sink set into luxurious granite worktops, this practical space is fitted with bespoke oak base cupboards and drawers, complemented by matching wall-mounted units and elegant china display cabinets. A window frames lovely views over the surrounding countryside, while limestone flooring and ceiling spotlights complete the space with both style and functionality.
Side Entrance Hall - Accessed via a double-glazed entrance door, this welcoming space benefits from dual-aspect windows that allow natural light to flood in. Finished with elegant limestone flooring, it offers a bright and durable entry point to the home.
Wet Room - A stylish and well-appointed shower room featuring a generous walk-in shower area with a power shower over and a contemporary heated towel rail. The suite includes a low-flush WC and a limestone wash basin set into a granite worktop, with storage drawers below. Finished with marble floor tiling and matching half-height wall tiling, the room also benefits from a side-aspect window and ceiling spotlights, combining practicality with elegant design.
Further Living Room - With fitted store cupboard, bespoke slate staircase, limestone flooring, spot lights to ceiling, side aspect window and entrance door to courtyard .
Bedroom - A generous size room with limestone flooring, loft access and window overlooking the courtyard
First Floor-Landing - A bright and airy landing area, enhanced by a large window that floods the space with natural light and offers stunning open views across the surrounding countryside.
Master Bedroom - A characterful double bedroom featuring a vaulted, beamed ceiling and a front-aspect window providing ample natural light. French doors open onto a Juliet balcony to the side aspect, offering charming views and a sense of openness. The room is completed with a central heating radiator, combining comfort with architectural charm.
En Suite - A well-appointed en-suite featuring a fully enclosed shower cubicle with a power shower, bath with shower attachment, low-flush WC, and a limestone wash basin set into a granite worktop with storage drawers beneath. The space is finished with limestone tiling to the floor and half-height walls, complemented by an electric heated towel rail. A Velux window provides natural light and ventilation, completing this elegant and functional space.
Bedroom - A versatile space featuring loft access to the roof void and illuminated by Velux windows, allowing natural light to flood in. The room is fitted with a range of built-in units, including drawers and shelving, offering excellent storage solutions. Additional features include wall lights and a central heating radiator, making it ideal for use as a bedroom, study, or hobby room.
En Suite - Featuring a corner shower cubicle with an electric power shower, this well-designed room also includes a wash basin set into granite worktops with drawers beneath for storage. A low-flush WC and electric heated towel rail add comfort and convenience. Natural light is provided by a Velux window, and the space is finished with durable slate flooring, combining style with practicality.
Bedroom - A bright and inviting space featuring a vaulted, beamed ceiling that adds character and charm. The front-aspect window, complemented by a Velux window, floods the room with natural light. A central heating radiator ensures comfort throughout the year.
Dressing Area - A well-appointed space featuring a range of fitted hanging areas, drawers, and shelving, providing ample and organized storage solutions.
En Suite - Featuring a corner shower cubicle with a power shower, this elegant space also includes a low-flush WC and a ceramic wash basin set into granite worktops. The floor and half-height walls are finished with Jerusalem stone tiles, adding natural warmth and texture. Additional amenities include an electric heated towel rail and a Velux window providing natural light and ventilation.
Bedroom - A bright and spacious bedroom featuring a vaulted, beamed ceiling and a front-aspect window with French doors opening onto a Juliet-style balcony, offering lovely elevated views. Additional natural light is provided by a Velux roof window. The room also includes a central heating radiator, combining charm and comfort.
Wc - Comprising of a low flush wc and wash basin into granite worktops with drawers below, slate flooring, heated towel rail
Annex -
Entrance Hall - With a entrance door, electric radiator, access into the garages and stairs leading to the top floor.
Open Plan Living Area - Open plan living with a Shaker style kitchen having a range of wall and base units, work surfaces incorporating a stainless steel sink and drainer, integrated dishwasher, washing machine, induction hob and electric oven. Juliet balcony, side and rear facing windows, power points and underfloor heating.
Bedroom - A spacious bedroom with power points, underfloor heating and Velux windows.
Shower Room - A generously sized bathroom comprising a shower enclosure, electric radiator, wash hand vanity unit, low-flush WC, and a rear-facing window that allows natural light to brighten the space.
External - Accessed via a shared driveway over a neighbouring property, the entrance leads to a gated and fenced surround offering parking for several vehicles to the side aspect. A graveled sweeping driveway runs along the front of the property, continuing to a detached open-bay car barn. One of the standout features of this property is the breathtaking countryside views, framed by a hedged boundary and mature trees. The grounds include well-maintained lawns and beautifully landscaped gardens, complemented by natural limestone patios located at the front, side, and within the rear courtyard.
Additional outdoor amenities include a further landscaped areas featuring mature fruit trees, a natural stone path bordered by sleepers, a vegetable plot, and woodland creating a peaceful and private setting with diverse outdoor spaces to enjoy.
Double Garage - With electric doors and power points.
Workshop - Featuring two front-opening doors and rear-aspect windows, this versatile space benefits from ample natural light and accessibility. It includes a range of worktops with fitted units below, providing excellent storage and workspace. Additionally, the property is equipped with 3-phase electricity, catering to a variety of power-intensive needs.
Brochures
Retford Road, Blyth, WorksopBrochure- COUNCIL TAXA payment made to your local authority in order to pay for local services like schools, libraries, and refuse collection. The amount you pay depends on the value of the property.Read more about council Tax in our glossary page.
- Band: G
- PARKINGDetails of how and where vehicles can be parked, and any associated costs.Read more about parking in our glossary page.
- Yes
- GARDENA property has access to an outdoor space, which could be private or shared.
- Yes
- ACCESSIBILITYHow a property has been adapted to meet the needs of vulnerable or disabled individuals.Read more about accessibility in our glossary page.
- Ask agent
Retford Road, Blyth, Worksop
Add an important place to see how long it'd take to get there from our property listings.
__mins driving to your place
Get an instant, personalised result:
- Show sellers you’re serious
- Secure viewings faster with agents
- No impact on your credit score
Your mortgage
Notes
Staying secure when looking for property
Ensure you're up to date with our latest advice on how to avoid fraud or scams when looking for property online.
Visit our security centre to find out moreDisclaimer - Property reference 34144085. The information displayed about this property comprises a property advertisement. Rightmove.co.uk makes no warranty as to the accuracy or completeness of the advertisement or any linked or associated information, and Rightmove has no control over the content. This property advertisement does not constitute property particulars. The information is provided and maintained by Kendra Jacob, Bassetlaw. Please contact the selling agent or developer directly to obtain any information which may be available under the terms of The Energy Performance of Buildings (Certificates and Inspections) (England and Wales) Regulations 2007 or the Home Report if in relation to a residential property in Scotland.
*This is the average speed from the provider with the fastest broadband package available at this postcode. The average speed displayed is based on the download speeds of at least 50% of customers at peak time (8pm to 10pm). Fibre/cable services at the postcode are subject to availability and may differ between properties within a postcode. Speeds can be affected by a range of technical and environmental factors. The speed at the property may be lower than that listed above. You can check the estimated speed and confirm availability to a property prior to purchasing on the broadband provider's website. Providers may increase charges. The information is provided and maintained by Decision Technologies Limited. **This is indicative only and based on a 2-person household with multiple devices and simultaneous usage. Broadband performance is affected by multiple factors including number of occupants and devices, simultaneous usage, router range etc. For more information speak to your broadband provider.
Map data ©OpenStreetMap contributors.






