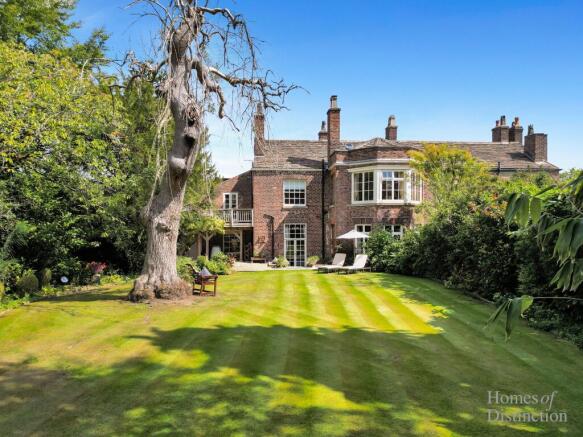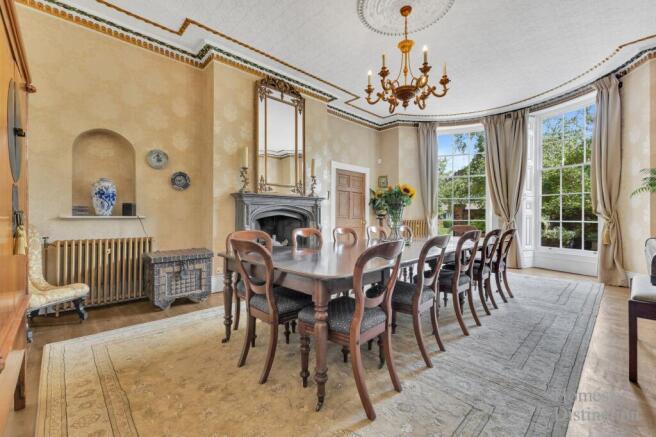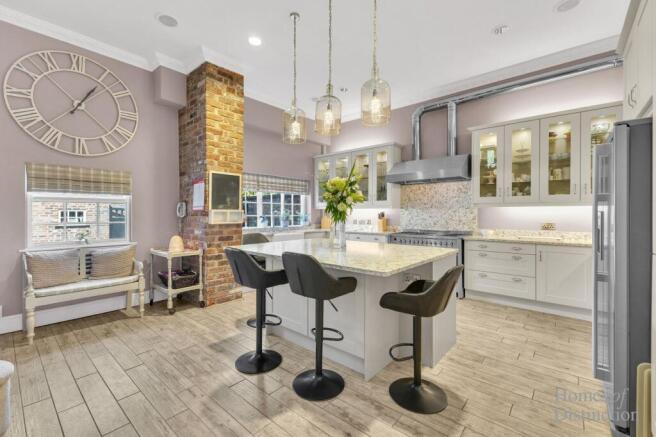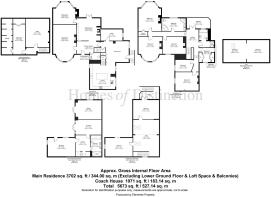Bollington Road, Bollington, SK10

- PROPERTY TYPE
Semi-Detached
- BEDROOMS
8
- BATHROOMS
3
- SIZE
5,673 sq ft
527 sq m
- TENUREDescribes how you own a property. There are different types of tenure - freehold, leasehold, and commonhold.Read more about tenure in our glossary page.
Freehold
Key features
- Fabulous Grade II listed Georgian property
- 6-bedroom main residence & 2-bedroom Coach House
- Plot of approx. 0.8 acre (gardens & woodland)
- Traditional period features, modern luxuries
- Configurable for multi-generational living
- Semi-rural location
- Fabulous kitchen, dining/living space with UFH
- Cellar, loft space & garage for additional storage
- Secure gated entry with courtyard parking
- Close to amenities, leisure, transport & schooling
Description
Main House: 6 Bedrooms and 2 Bathrooms
Coach House: 2 Bedrooms and 1 Bathroom
A rare and exciting opportunity to acquire a unique Grade II listed 6-bedroom Georgian property with converted 2-bedroom coach house set within private south-west facing grounds of approx. 0.8 acre.
Dating from the 18th century and rebuilt circa 1780 by the prominent local magnates the Antrobus family, Bollin Cross Court carefully blends key original features with modern luxury living - offering versatile and stylish living spaces perfect for family life.
From its semi-rural location, Bollin Cross Court offers an appealing balance between rural tranquillity and modern convenience. Popular with families and professionals, as well as those seeking a more relaxed pace of life yet still within reach of local amenities, leisure, schooling and transport links via the nearby villages of Prestbury & Bollington along with the market town of Macclesfield.
Ground Floor
Entrance hallway leading off to grand dining room - with original fireplace, cornicing, coving and detailed ceiling roses. A traditional reading room - complete with fitted library and with French doors to rear garden. A warm and welcoming sitting room and useful cloakroom/WC complete the west wing of the main residence.
Proceeding, a further reception room on your left currently utilised as a home office/study before you arrive at the feature split-level kitchen-dining-family area, complete with underfloor heating, premium brand fixtures & fittings, range-style cooker and imposing central island.
Lower Ground Floor
Sizeable chamber cellars comprising large storage room, utility room with sections dedicated to boiler & sump pump for property and separate wine chamber.
First Floor
Arranged over two wings and featuring six traditional vaulted and high ceiling bedrooms (5x double, 1x single) sharing two contemporary house bathrooms. Completing the first floor, a spacious balcony provides views around grounds and open countryside beyond.
Loft
Ladder access via landing - fully boarded with carpet, lighting and installed skylight.
Coach House (also Grade II listed)
Converted and offering versatile/adaptable space over two floors.
Ground Floor:
Bar room, hallway (stairs to first floor) with art studio and modern four-piece bathroom suite off.
First Floor:
Spacious office/games room and two further well apportioned bedrooms. Rear bedroom with balcony and stairs down to patio/outdoor entertainment area.
External
Private south-west facing grounds of approx. 0.8 acre comprising manicured gardens and lawns, established shrubs, trees and woodland with open fields beyond. Furthermore, a sizeable outdoor entertainment area to the rear of the coach house and several well-placed seating areas throughout the grounds provide spaces to make and share memories with friends & family or simply to unwind after a long day.
To the front, the property benefits from a block-paved courtyard with ample parking for several vehicles along with dedicated bin storage. Access to courtyard via remote controlled electric gates with separate flagged and gated pedestrian entrance to main front door.
Local Area
Amenities and Leisure:
Nearby Prestbury and Bollington offer a delightful mix of independent shops, artisan bakeries, traditional pubs, well-regarded restaurants and essential services including convenience stores, post office & pharmacy. To the south, the bustling market town of Macclesfield provides a wide variety of amenities but with a cultural offering including theatres, museums and its famed Treacle Market celebrating local food and crafts.
Local leisure includes, numerous gyms, boutique fitness studios, sporting associations and golf courses. For outdoor enthusiasts, Kerridge Hill, Macclesfield Canal, Middlewood Way and the nearby Peak District National Park offer relaxing picturesque walking trails.
Schools:
Locally, the area is well served by reputable schools (both primary & secondary). Independent options include The King’s School, Macclesfield and Beech Hall School, whilst Cheadle Hulme School, Manchester Grammar School, Manchester High School for Girls and Withington Girls School are also readily accessible.
Transport*:
By car: The nearby A523 provides access to Stockport, Manchester, Manchester Airport (30 minutes) and the wider Cheshire area.
By train: Macclesfield railway station is just a short drive away and offers direct services to Manchester (30 minutes) and London Euston (2 hours).
*Travel times approximate
Tenure: Freehold
Council Tax Band: G
EPC Ratings:
• Bollin Cross Court: D
• The Coach House: G
Directions
• Postcode: SK10 5EL
• whatthreewords: ///sprint.lush.baking
Viewing
Please peruse our video, brochure and photographs. Our local Agent of Distinction is flexible and available to you for a bespoke open house experience. Viewings strictly by appointment only.
Disclaimer
Please note that whilst the particulars above have been prepared in good faith, they do not constitute any part of an offer or contract. Details, including floorplan & measurements, descriptions, images and video/drone, are for illustration purposes only. Furthermore, all appliances, apparatus, equipment, fixtures and fittings listed in the particulars are only ‘as seen’ and have not been tested by Homes of Distinction, nor have we sought certificate of warranty or service, unless otherwise stated. We strive for accuracy, but we cannot guarantee the completeness or correctness of all information presented. Prospective buyers are always recommended to arrange an in-person viewing of a property before making an offer and are encouraged to conduct their own due diligence and seek professional advice where necessary. Prices, specifications, and availability are subject to change without notice. Homes of Distinction Group Ltd accepts no liability for any loss or damage resulting from reliance on these particulars.
EPC Rating: G
Entrance Hallway
5.08m x 2.75m
Dining Room
7.92m x 5.03m
Reading Room
5.08m x 4.83m
Sitting Room
5.03m x 4.8m
Cloakroom/WC
2.28m x 1.53m
Study
4.66m x 2.43m
Kitchen
5.46m x 5.44m
Cellar
6.16m x 5.08m
Utility Room
6.31m x 2.6m
Landing (First Floor)
5.69m x 2.67m
Bedroom 1
6.43m x 4.76m
Bedroom 2
5.24m x 5.19m
Bedroom 3
4.92m x 3.63m
Bathroom
5.35m x 2.8m
Balcony
5.22m x 2.3m
Bathroom
3.86m x 3.19m
Bedroom 4
3.19m x 2.95m
Bedroom 5
3.93m x 2.55m
Bedroom 6
5.04m x 3.98m
Loft Space
4.85m x 4.79m
Loft Space
4.96m x 4.72m
Bar Room
5.91m x 3.97m
Hallway
4.57m x 3.12m
Bathroom
4.57m x 2.36m
Art Studio
5.59m x 3.26m
Garage
5.59m x 4.08m
Office
7.93m x 5.59m
Bedroom
5.91m x 3.97m
Bedroom
5.59m x 4.08m
Garden
- South-west facing
- Plot to approx. 0.8 acre
- Comprising manicured gardens and lawns, established shrubs, trees and woodland
Brochures
Brochure 1- COUNCIL TAXA payment made to your local authority in order to pay for local services like schools, libraries, and refuse collection. The amount you pay depends on the value of the property.Read more about council Tax in our glossary page.
- Band: G
- LISTED PROPERTYA property designated as being of architectural or historical interest, with additional obligations imposed upon the owner.Read more about listed properties in our glossary page.
- Listed
- PARKINGDetails of how and where vehicles can be parked, and any associated costs.Read more about parking in our glossary page.
- Yes
- GARDENA property has access to an outdoor space, which could be private or shared.
- Private garden
- ACCESSIBILITYHow a property has been adapted to meet the needs of vulnerable or disabled individuals.Read more about accessibility in our glossary page.
- Ask agent
Energy performance certificate - ask agent
Bollington Road, Bollington, SK10
Add an important place to see how long it'd take to get there from our property listings.
__mins driving to your place
Get an instant, personalised result:
- Show sellers you’re serious
- Secure viewings faster with agents
- No impact on your credit score
Your mortgage
Notes
Staying secure when looking for property
Ensure you're up to date with our latest advice on how to avoid fraud or scams when looking for property online.
Visit our security centre to find out moreDisclaimer - Property reference a5faac32-1687-4317-82af-06e53312aa9c. The information displayed about this property comprises a property advertisement. Rightmove.co.uk makes no warranty as to the accuracy or completeness of the advertisement or any linked or associated information, and Rightmove has no control over the content. This property advertisement does not constitute property particulars. The information is provided and maintained by Homes of Distinction, Wilmslow. Please contact the selling agent or developer directly to obtain any information which may be available under the terms of The Energy Performance of Buildings (Certificates and Inspections) (England and Wales) Regulations 2007 or the Home Report if in relation to a residential property in Scotland.
*This is the average speed from the provider with the fastest broadband package available at this postcode. The average speed displayed is based on the download speeds of at least 50% of customers at peak time (8pm to 10pm). Fibre/cable services at the postcode are subject to availability and may differ between properties within a postcode. Speeds can be affected by a range of technical and environmental factors. The speed at the property may be lower than that listed above. You can check the estimated speed and confirm availability to a property prior to purchasing on the broadband provider's website. Providers may increase charges. The information is provided and maintained by Decision Technologies Limited. **This is indicative only and based on a 2-person household with multiple devices and simultaneous usage. Broadband performance is affected by multiple factors including number of occupants and devices, simultaneous usage, router range etc. For more information speak to your broadband provider.
Map data ©OpenStreetMap contributors.




