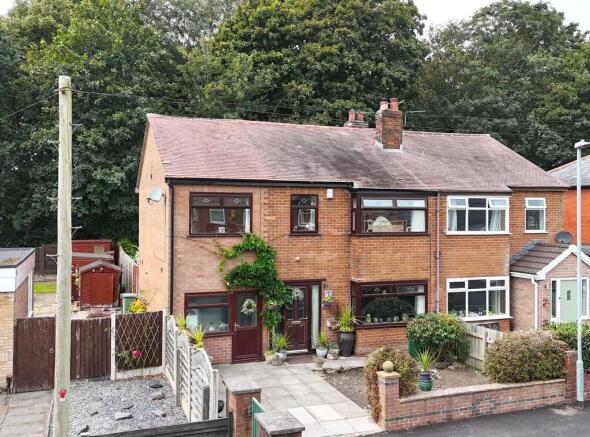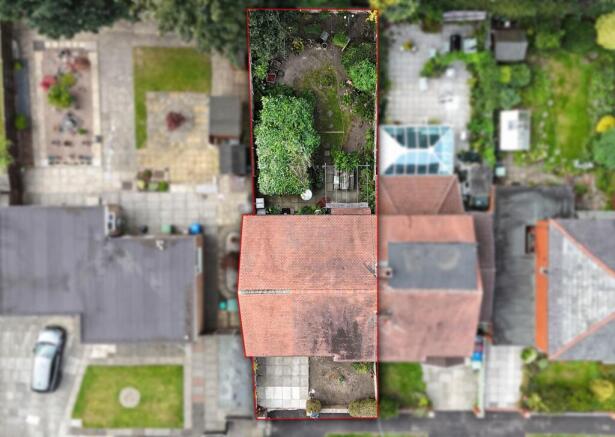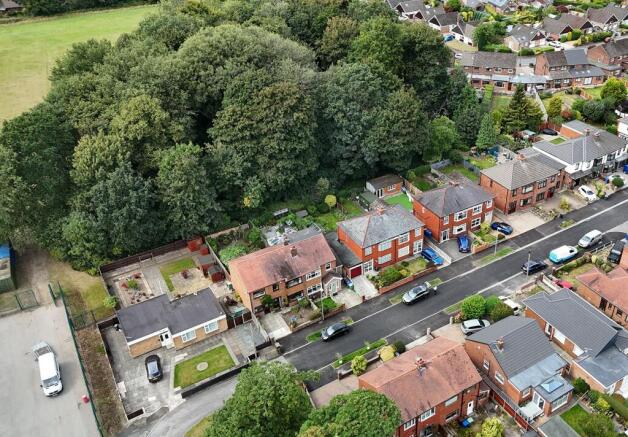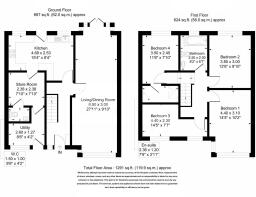
St.Oswalds Road, Ashton-in-Makerfield, Wigan, WN4 9NU

- PROPERTY TYPE
Semi-Detached
- BEDROOMS
4
- BATHROOMS
3
- SIZE
Ask agent
Key features
- 4 bedroom semi-detached house
- Council tax band C
- Extended property
- Large rear garden
- Utility room and store room
- Downstairs WC
- Open plan living and dining room
- Modern fitted kitchen
- 3 piece modern family bathroom
Description
The ground floor welcomes you into a bright hallway leading directly into an open-plan living and dining room. This impressive space is perfect for both entertaining and everyday family life, with ample natural light and a layout that flows seamlessly into the modern fitted kitchen. The kitchen is equipped with sleek cabinetry and integrated appliances, catering to both functionality and style. A convenient downstairs WC, utility room, and a useful store room enhance the overall practicality of the home.
On the first floor, the property boasts four good-sized bedrooms. A contemporary three-piece family bathroom serves the bedrooms and is finished to a high standard, offering a relaxing space for the whole family.
Externally, the large rear garden provides the perfect space for children to play, summer entertaining, or simply relaxing outdoors. The expansive garden offers excellent potential for further development, subject to planning permission, or could be landscaped to create an enviable outdoor living space.
The property falls within Council Tax Band C and is conveniently situated for a range of local amenities. Families will appreciate the proximity to well-regarded primary and secondary schools, which are within walking distance. For everyday essentials, several supermarkets are located nearby, including Tesco, Aldi and Asda, all within a short drive or even a brisk walk.
In terms of transport and connectivity, Bryn and Garswood train stations are both easily accessible, providing direct links to Wigan, Liverpool and Manchester – ideal for commuters. The M6 motorway network is just a short distance away, allowing for efficient car travel across the North West. For air travel, Liverpool John Lennon Airport and Manchester Airport can both be reached in under an hour by car.
Local healthcare facilities are well catered for, with doctor's surgeries, pharmacies and dental practices all within close proximity. Leisure enthusiasts will also appreciate the range of nearby facilities including fitness centres, sports clubs, and local parks, providing excellent opportunities for relaxation and recreation.
With its spacious layout, extended living space, and superb location close to essential amenities and transport links, this impressive property on St Oswalds Road offers exceptional value and is not to be missed. Viewings are highly recommended to fully appreciate the quality and potential of this outstanding family home.
Property details
Ground floor
Hallway entrance
Living/dining room
27'11" (8m 50cm) x 9'10" (2m 99cm)
Front facing open plan living/dining area with carpet fitted flooring. Lounge includes a featured fireplace. Dining room has double doors leading out to the rear garden.
Kitchen
15'4" (4m 67cm) x 8'4" (2m 54cm)
Rear facing modern fitted kitchen. Includes white wall and base units. Includes an integrated oven and is plumbed for a washing machine.
Utility room
8'6" (2m 59cm) x 4'2" (1m 27cm)
Front facing utility room, can be used for various household tasks, such as laundry, storage and cleaning.
Store room
7'10" (2m 38cm) x 7'10" (2m 38cm)
Rear facing store room for storage use.
Downstairs WC
8'6" (2m 59cm) x 4'2" (1m 27cm)
Downstairs wc
First floor
Landing
Bedroom 1
14'5" (4m 39cm) x 10'02" (3m 9cm)
Front facing master bedroom with carpet fitted flooring.
Bedroom 2
12'6" (3m 81cm) x 9'10" (2m 99cm)
Rear facing double bedroom with carpet fitted flooring.
Bedroom 3
14'5" (4m 39cm) x 7'7" (2m 31cm)
Front facing bedroom with carpet fitted flooring.
Bedroom 4
11'6" (3m 50cm) x 7'10" (2m 38cm)
Rear facing bedroom with carpet fitted flooring and an en-suite.
En-suite to bedroom 4
7'9" (2m 36cm) x 3'11" (1m 19cm)
Rear facing en-suite. Includes a shower, wc and hand wash basin.
Bathroom
8'2" (2m 48cm) x 6'7" (2m 0cm)
Rear facing 3 piece bathroom. Includes a wc, a hand wash basin and a bathtub with a showerhead.
Outside
Front
Front garden that's easy to maintain.
Rear
Spacious rear garden.
Other information
Services
All mains services are connected.
Gas central heating is installed.
Assessments
Council tax band C
Tenure
Leasehold.
To view
By appointment only through Kelrick Properties.
Disclaimer
MONEY LAUNDERING REGULATIONS: Intending purchasers will be asked to produce identification documentation at a later stage and we would ask for your co-operation in order that there will be no delay in agreeing the sale.
All measurements are approximate room sizes and as such are only intended as general guidance. You must verify the dimensions carefully before ordering carpets or any built-in furniture.
Kelrick Properties have not tested any equipment, fixtures, fittings or services and it is the buyer's responsibility to check the working condition of any appliances. We strongly advise prospective buyers to instruct their own survey or service reports before finalising their offer to purchase.
These particulars are issued in good faith but do not constitute representations of fact or form part of any offer or contract.
Neither Kelrick Properties Ltd nor any of it employees or agents has any authority to make or give any representation or warranty in relation to this property.
Making an offer
Any offer to purchase this property must be put directly to Kelrick Properties who are dealing with all aspects of this sale. You will be required to provide proof of funds in the event that you are a cash buyer. You will also be required to discuss your mortgage arrangements with our mortgage advisor to ensure that you have suitable finance in place to proceed with any intended purchase, and as such you may be required to provide evidence that you have a mortgage agreement in principle.
- COUNCIL TAXA payment made to your local authority in order to pay for local services like schools, libraries, and refuse collection. The amount you pay depends on the value of the property.Read more about council Tax in our glossary page.
- Band: C
- PARKINGDetails of how and where vehicles can be parked, and any associated costs.Read more about parking in our glossary page.
- On street,Driveway,Off street
- GARDENA property has access to an outdoor space, which could be private or shared.
- Front garden,Rear garden,Back garden
- ACCESSIBILITYHow a property has been adapted to meet the needs of vulnerable or disabled individuals.Read more about accessibility in our glossary page.
- Level access
St.Oswalds Road, Ashton-in-Makerfield, Wigan, WN4 9NU
Add an important place to see how long it'd take to get there from our property listings.
__mins driving to your place
Get an instant, personalised result:
- Show sellers you’re serious
- Secure viewings faster with agents
- No impact on your credit score



Your mortgage
Notes
Staying secure when looking for property
Ensure you're up to date with our latest advice on how to avoid fraud or scams when looking for property online.
Visit our security centre to find out moreDisclaimer - Property reference 0016462. The information displayed about this property comprises a property advertisement. Rightmove.co.uk makes no warranty as to the accuracy or completeness of the advertisement or any linked or associated information, and Rightmove has no control over the content. This property advertisement does not constitute property particulars. The information is provided and maintained by Kelrick Properties, Ashton-in-Makerfield. Please contact the selling agent or developer directly to obtain any information which may be available under the terms of The Energy Performance of Buildings (Certificates and Inspections) (England and Wales) Regulations 2007 or the Home Report if in relation to a residential property in Scotland.
*This is the average speed from the provider with the fastest broadband package available at this postcode. The average speed displayed is based on the download speeds of at least 50% of customers at peak time (8pm to 10pm). Fibre/cable services at the postcode are subject to availability and may differ between properties within a postcode. Speeds can be affected by a range of technical and environmental factors. The speed at the property may be lower than that listed above. You can check the estimated speed and confirm availability to a property prior to purchasing on the broadband provider's website. Providers may increase charges. The information is provided and maintained by Decision Technologies Limited. **This is indicative only and based on a 2-person household with multiple devices and simultaneous usage. Broadband performance is affected by multiple factors including number of occupants and devices, simultaneous usage, router range etc. For more information speak to your broadband provider.
Map data ©OpenStreetMap contributors.





