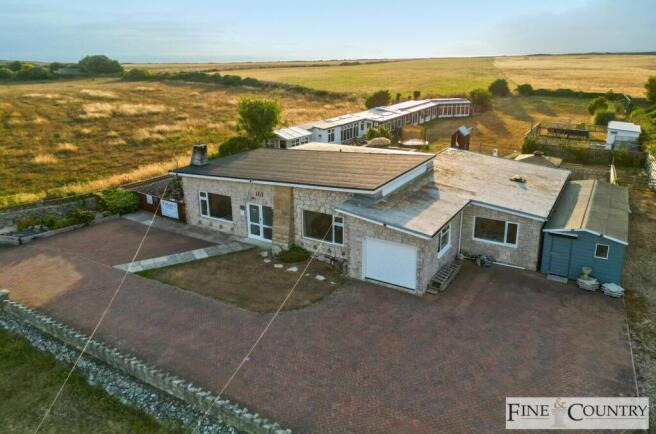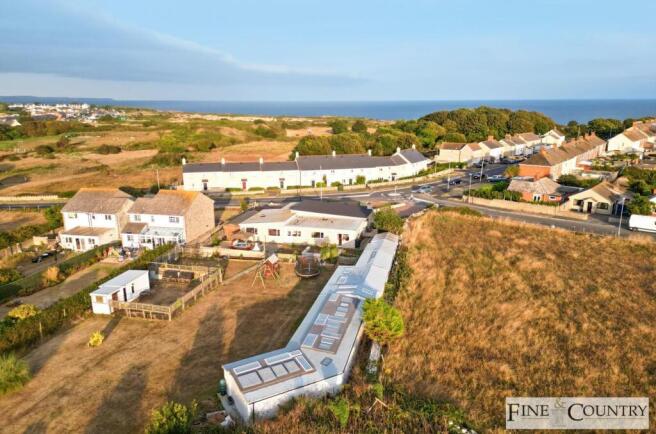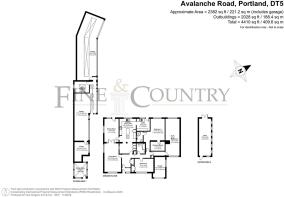Avalanche Road, Portland

- PROPERTY TYPE
Detached Bungalow
- BEDROOMS
3
- BATHROOMS
2
- SIZE
Ask agent
- TENUREDescribes how you own a property. There are different types of tenure - freehold, leasehold, and commonhold.Read more about tenure in our glossary page.
Freehold
Key features
- Substantial detached bungalow set on approximately half an acre
- Well-established, highly regarded cattery & pet boarding business with 10+ years of successful trading
- Spacious accommodation featuring three large double bedrooms
- Principal bedroom with walk-in wardrobe/dressing room and en-suite shower room
- Versatile second reception room ideal as dining, family, or playroom
- Generous kitchen with central island and separate utility room tailored to business needs
- Block-paved driveway providing off-road parking for 10+ vehicles
- Private, enclosed front garden with low stone wall and integral garage access
- Mature grounds offering privacy and scope for further enhancement
- Rare opportunity to combine a profitable business with adaptable family living in a sought-after location
Description
Approached via a block-paved driveway with parking for ten to twelve vehicles and enclosed by a low stone wall, the property features a porch leading to a spacious hallway with access to all principal rooms.
The large lounge enjoys a large bright window overlooking the front aspect and offers ample space for seating, flowing through double doors into a versatile second reception room ideal as a dining room, family room, or playroom.
At the rear, a generous kitchen with Portland Stone build central island provides an excellent entertaining space. The kitchen is equipped with a range fitted wall and base units as well as appliances throughout. The kitchen has an adjoining utility room perfectly suited for laundry, garden access, and cattery needs, keeping the main kitchen private.
Accommodation includes three large double bedrooms. The principal bedroom benefits from a walk-in wardrobe/dressing room and en-suite shower room. Bedroom Two, formerly two rooms, offers flexible use as an annex with a sitting area. Bedroom Three includes built-in wardrobes and a front aspect view. A family bathroom completes the layout.
The thriving cattery and pet boarding business is well established locally, offering an instant, reliable income and a lifestyle opportunity for purchasers seeking both a home and business in one.
Set within mature grounds.
“We never thought we would part with 161 Avalanche Road. This home has been in our family for generations – originally designed by my father and built by my grandfather, a master stonemason, alongside his colleagues. He created four or five unique homes across Portland, but this one was special, complete with its witching stone chimney – said in folklore to be where witches could rest on their way across the island. It is full of character, history, and heart, which is why we have cherished it so much.”
“For our part, we added to that legacy with a large L-shaped wraparound extension. My husband and his builder friends constructed it according to my design, giving us an incredible kitchen-diner – our favourite space – as well as extra dining and living areas, plus a huge bedroom that could easily be split into two. The kitchen is particularly unique: its island rests on Portland Stone cylinders, gifted to us by a local firm, topped with a beautiful marble surface. It has been the perfect spot for everyday life and entertaining alike.
“The outside space is equally special. The landscaped garden is a peaceful oasis with patios and al fresco seating. Peppered with mature apple, pear and cider apple trees, the garden itself flows into a field with wild areas for bees and butterflies, which has been lovely for children’s birthday parties. Beyond the back wall, open fields stretch right to the island’s edge. Having so much outdoor space has contributed to family and work life alike, enabling us to build a thriving boarding cattery here. There is parking for ten cars and planning permission for a 50 x 30 ft log cabin, offering even more potential for additional living or holiday rental accommodation.
“Despite the tranquillity, the location is wonderfully convenient: shops, cafés and a bus stop are just minutes away, and the mainland is easily reached. Above all, we will miss the community, the calm, and the outlook that made this such a peaceful place to call home.”
Living Room - 6.88m max x 4.06m max (22'6" max x 13'3" max) -
Dining Room - 5.66m x 3.38m (18'6" x 11'1") -
Kitchen/Dining Area - 8.41m max x 4.01m max (27'7" max x 13'1" max) -
Utility - 3.20m x 2.92m (10'5" x 9'6") -
Bedroom One - 5.23m max x 5.00m max (17'1" max x 16'4" max) -
Dressing Room - 3.45m x 2.16m (11'3" x 7'1") -
En Suite -
Bedroom Two - 8.95m x 3.38m (29'4" x 11'1") -
Bedroom Three - 4.55m x 3.15m (14'11" x 10'4") -
Family Bathroom -
Cattery Section One - 4.72m max x 3.33m max (15'5" max x 10'11" max) -
Cattery Section Two - 11.46m max x 5.33m max (37'7" max x 17'5" max) -
Cattery Section Three - 3.51m max x 2.67m max (11'6" max x 8'9" max) -
Cattery Section Four - 10.67m max 4.57m max (35'0" max 14'11" max) -
Garden Room - 3.51m x 2.90m (11'6" x 9'6") -
Garage - 4.90m max x 2.92 max (16'0" max x 9'6" max) -
Shed - 8.99m x 2.90m (29'5" x 9'6") -
Additional Information - The following details have been provided by the vendor, as required by Trading Standards. These details should be checked by your legal representative for accuracy.
Property type: Detached Bungalow
Property construction: Standard
Council Tax: C
Mains Electricity
Mains Water & Sewage: Supplied by Wessex Water
Heating Type: Gas Central Heating
Broadband/Mobile signal/coverage: For further details please see the Ofcom Mobile Signal & Broadband checker.
checker.ofcom.org.uk/
Disclaimer - These particulars, whilst believed to be accurate are set out as a general outline only for guidance and do not constitute any part of an offer or contract. Intending purchasers should not rely on them as statements of
representation of fact but must satisfy themselves by inspection or otherwise as to their accuracy. All measurements are approximate. Any details including (but not limited to): lease details, service charges, ground rents, property construction, services, & covenant information are provided by the vendor, and you should consult with your legal advisor/ satisfy yourself before proceeding. No person in this firm’s employment has the authority to make or give any representation or warranty in respect of the property.
Brochures
Avalanche Road, Portland- COUNCIL TAXA payment made to your local authority in order to pay for local services like schools, libraries, and refuse collection. The amount you pay depends on the value of the property.Read more about council Tax in our glossary page.
- Band: C
- PARKINGDetails of how and where vehicles can be parked, and any associated costs.Read more about parking in our glossary page.
- Yes
- GARDENA property has access to an outdoor space, which could be private or shared.
- Yes
- ACCESSIBILITYHow a property has been adapted to meet the needs of vulnerable or disabled individuals.Read more about accessibility in our glossary page.
- Ask agent
Avalanche Road, Portland
Add an important place to see how long it'd take to get there from our property listings.
__mins driving to your place
Get an instant, personalised result:
- Show sellers you’re serious
- Secure viewings faster with agents
- No impact on your credit score

Your mortgage
Notes
Staying secure when looking for property
Ensure you're up to date with our latest advice on how to avoid fraud or scams when looking for property online.
Visit our security centre to find out moreDisclaimer - Property reference 34145089. The information displayed about this property comprises a property advertisement. Rightmove.co.uk makes no warranty as to the accuracy or completeness of the advertisement or any linked or associated information, and Rightmove has no control over the content. This property advertisement does not constitute property particulars. The information is provided and maintained by Fine & Country, Dorchester. Please contact the selling agent or developer directly to obtain any information which may be available under the terms of The Energy Performance of Buildings (Certificates and Inspections) (England and Wales) Regulations 2007 or the Home Report if in relation to a residential property in Scotland.
*This is the average speed from the provider with the fastest broadband package available at this postcode. The average speed displayed is based on the download speeds of at least 50% of customers at peak time (8pm to 10pm). Fibre/cable services at the postcode are subject to availability and may differ between properties within a postcode. Speeds can be affected by a range of technical and environmental factors. The speed at the property may be lower than that listed above. You can check the estimated speed and confirm availability to a property prior to purchasing on the broadband provider's website. Providers may increase charges. The information is provided and maintained by Decision Technologies Limited. **This is indicative only and based on a 2-person household with multiple devices and simultaneous usage. Broadband performance is affected by multiple factors including number of occupants and devices, simultaneous usage, router range etc. For more information speak to your broadband provider.
Map data ©OpenStreetMap contributors.




